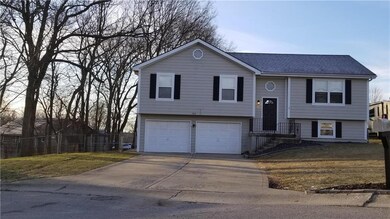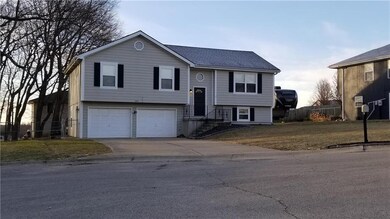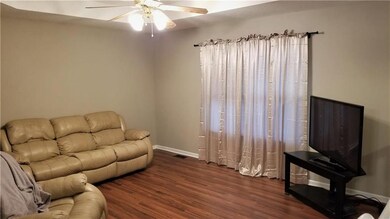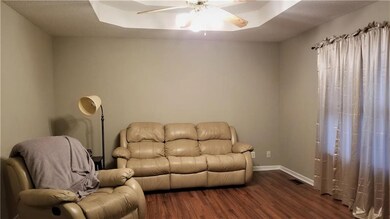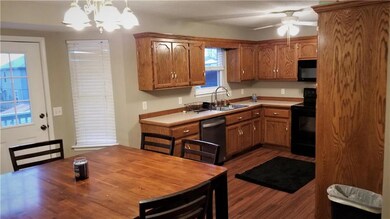
104 Bombay Cir Excelsior Springs, MO 64024
Estimated Value: $254,000 - $268,000
Highlights
- Above Ground Pool
- Vaulted Ceiling
- Granite Countertops
- Deck
- Traditional Architecture
- Thermal Windows
About This Home
As of March 2020Really nice home with new floor coverings throughout. Fresh interior paint. Ceiling fans in all bedrooms. Vaulted ceilings and lots of cabinets in the kitchen. This home offers a finished family room and huge 2 car garage with window and walkout door. Nice treed back yard that is fenced and has a storage shed. The new roof was installed last summer and the new A/C unit the summer before that. There is nothing left to do here but move in. This home is nice and clean and in great condition. Better look quick!
Last Listed By
Bill Halberstadt
RE/MAX Advantage License #1999102095 Listed on: 01/09/2020
Home Details
Home Type
- Single Family
Est. Annual Taxes
- $1,781
Year Built
- Built in 2001
Lot Details
- 10,454 Sq Ft Lot
- Lot Dimensions are 86x108x104x127
- Cul-De-Sac
- Aluminum or Metal Fence
- Many Trees
Parking
- 2 Car Attached Garage
- Front Facing Garage
- Garage Door Opener
Home Design
- Traditional Architecture
- Split Level Home
- Frame Construction
- Composition Roof
- Lap Siding
Interior Spaces
- Wet Bar: All Carpet, Shades/Blinds, Vinyl, Ceiling Fan(s), Carpet, Cathedral/Vaulted Ceiling, Wood Floor, Laminate Counters
- Built-In Features: All Carpet, Shades/Blinds, Vinyl, Ceiling Fan(s), Carpet, Cathedral/Vaulted Ceiling, Wood Floor, Laminate Counters
- Vaulted Ceiling
- Ceiling Fan: All Carpet, Shades/Blinds, Vinyl, Ceiling Fan(s), Carpet, Cathedral/Vaulted Ceiling, Wood Floor, Laminate Counters
- Skylights
- Fireplace
- Thermal Windows
- Shades
- Plantation Shutters
- Drapes & Rods
- Family Room
- Combination Kitchen and Dining Room
- Fire and Smoke Detector
- Laundry Room
Kitchen
- Eat-In Kitchen
- Free-Standing Range
- Dishwasher
- Granite Countertops
- Laminate Countertops
- Disposal
Flooring
- Wall to Wall Carpet
- Linoleum
- Laminate
- Stone
- Ceramic Tile
- Luxury Vinyl Plank Tile
- Luxury Vinyl Tile
Bedrooms and Bathrooms
- 3 Bedrooms
- Cedar Closet: All Carpet, Shades/Blinds, Vinyl, Ceiling Fan(s), Carpet, Cathedral/Vaulted Ceiling, Wood Floor, Laminate Counters
- Walk-In Closet: All Carpet, Shades/Blinds, Vinyl, Ceiling Fan(s), Carpet, Cathedral/Vaulted Ceiling, Wood Floor, Laminate Counters
- 2 Full Bathrooms
- Double Vanity
- Bathtub with Shower
Finished Basement
- Walk-Out Basement
- Laundry in Basement
Outdoor Features
- Above Ground Pool
- Deck
- Enclosed patio or porch
Location
- City Lot
Schools
- Elkhorn Elementary School
- Excelsior High School
Utilities
- Forced Air Heating and Cooling System
- Heating System Uses Natural Gas
Community Details
- Country Meadows Subdivision
Listing and Financial Details
- Assessor Parcel Number 12-02-09-00-001-005.015
Similar Homes in Excelsior Springs, MO
Home Values in the Area
Average Home Value in this Area
Property History
| Date | Event | Price | Change | Sq Ft Price |
|---|---|---|---|---|
| 03/04/2020 03/04/20 | Sold | -- | -- | -- |
| 02/03/2020 02/03/20 | Pending | -- | -- | -- |
| 01/09/2020 01/09/20 | For Sale | $159,900 | +18.5% | $100 / Sq Ft |
| 11/01/2012 11/01/12 | Sold | -- | -- | -- |
| 08/30/2010 08/30/10 | Pending | -- | -- | -- |
| 04/13/2010 04/13/10 | For Sale | $134,900 | -- | $120 / Sq Ft |
Tax History Compared to Growth
Tax History
| Year | Tax Paid | Tax Assessment Tax Assessment Total Assessment is a certain percentage of the fair market value that is determined by local assessors to be the total taxable value of land and additions on the property. | Land | Improvement |
|---|---|---|---|---|
| 2024 | $2,032 | $27,210 | $2,370 | $24,840 |
| 2023 | $2,032 | $27,210 | $2,370 | $24,840 |
| 2022 | $1,874 | $24,950 | $2,150 | $22,800 |
| 2021 | $1,864 | $24,950 | $2,150 | $22,800 |
| 2020 | $1,781 | $23,440 | $2,150 | $21,290 |
| 2019 | $1,781 | $23,440 | $2,150 | $21,290 |
| 2018 | $1,634 | $21,510 | $2,150 | $19,360 |
| 2017 | $1,610 | $21,510 | $2,150 | $19,360 |
| 2015 | -- | $21,240 | $2,150 | $19,090 |
| 2013 | -- | $108,465 | $10,990 | $97,475 |
| 2011 | -- | $0 | $0 | $0 |
Agents Affiliated with this Home
-
B
Seller's Agent in 2020
Bill Halberstadt
RE/MAX Advantage
-
Matt Brown

Seller Co-Listing Agent in 2020
Matt Brown
RE/MAX Advantage
(502) 992-4242
95 Total Sales
-
Melissa Simmons

Buyer's Agent in 2020
Melissa Simmons
RE/MAX Area Real Estate
(816) 820-2463
83 Total Sales
-
Jake Simmons

Seller's Agent in 2012
Jake Simmons
RE/MAX Area Real Estate
(816) 868-4692
233 Total Sales
Map
Source: Heartland MLS
MLS Number: 2202751
APN: 12020900001005015
- 000 210 Hwy & Capital Sand Rd
- 32572 Magnolia Ln
- 0 Raymore St Unit HMS2539534
- 12557 Klatt Rd
- 2081 Willow Ln
- 14694 M Hwy
- 14694 Highway M
- 14702 M Hwy
- 32858 Wolf Hollow
- 32156 Lakecrest Dr
- 1111 Old Time Dr
- 1112 Old Time Dr
- 1110 Old Time Dr
- 909 Bell Dr
- 14842 Crystal Dr
- 14788-92 Adkins Dr
- 904 E Golf Hill Dr
- 1013 Old Time Dr
- 802 High Dr
- 1005 Old Time Dr

