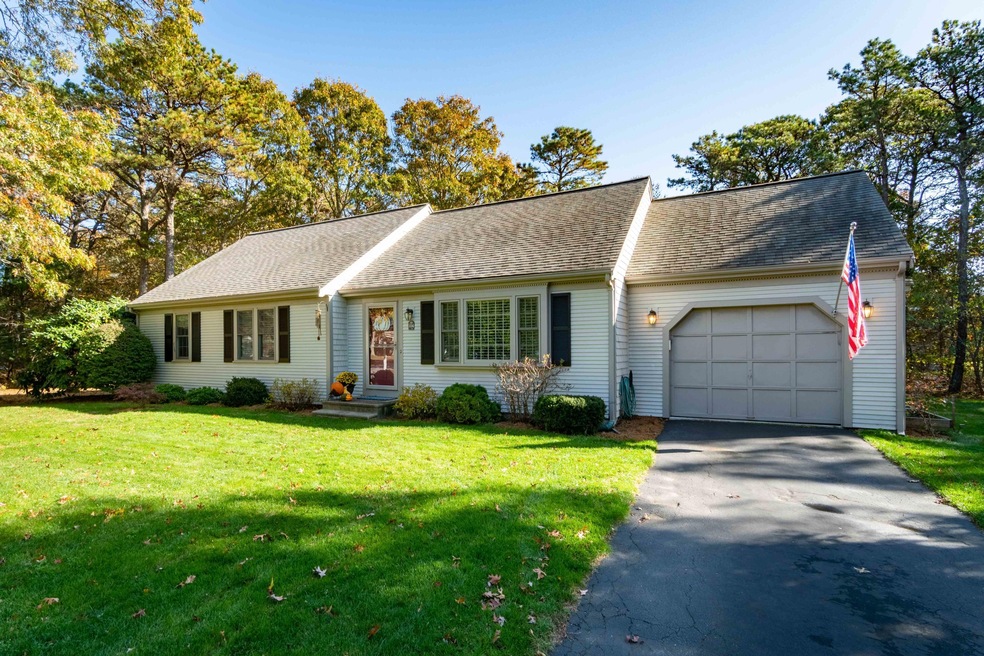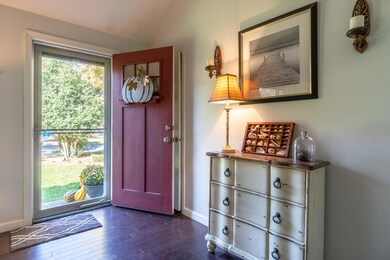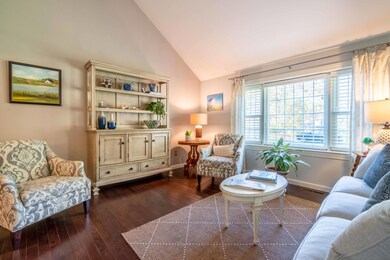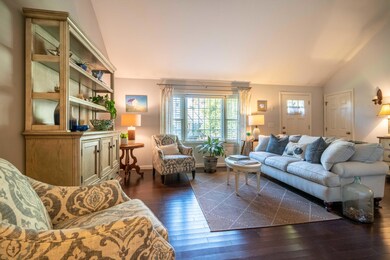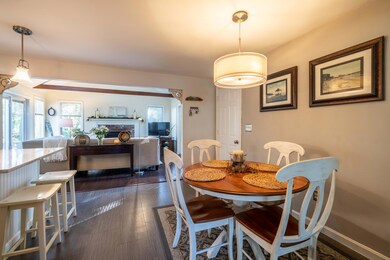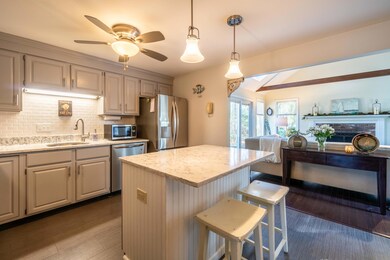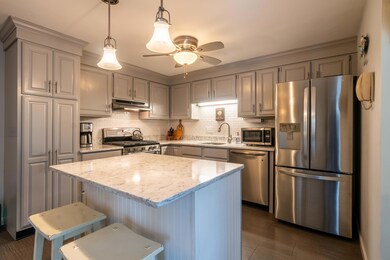
104 Brant Way Hyannis, MA 02601
Hyannis NeighborhoodHighlights
- Medical Services
- Cathedral Ceiling
- Corner Lot
- Deck
- Wood Flooring
- No HOA
About This Home
As of December 2020Located on a dead end street on a .44 acre lot in the heart of Barnstable, this 3 Bedroom 2 bath Ranch is more than Adorable! The beautiful renovated Kitchen with island, backsplash, quartz countertops & a sizeable pantry is located between the den and living room providing an open floor plan great for entertaining & everyday living. The sun filled living room has cathedral ceilings, fireplace & slider to deck and generous back yard. The master bedroom, also with cathedral ceiling, has its own private bath. Use one of the other two bedrooms as a home office or sleeping accommodations. Highlights of this lovely home include: renovations of the kitchen & baths, Anderson windows & sliders, Central A/C, fireplace, natural gas heat, fenced in yard, outdoor shower and professional landscaping. Not to forget the convenience of the many amenities nearby: Marina, beaches, restaurants, shopping & golf. This immaculate, well kept home is a gem... don't miss this beauty!
Last Agent to Sell the Property
William Raveis Real Estate & Home Services License #9569691 Listed on: 11/05/2020

Last Buyer's Agent
Mary Ann Politi
Leighton Realty
Home Details
Home Type
- Single Family
Est. Annual Taxes
- $4,457
Year Built
- Built in 1987 | Remodeled
Lot Details
- 0.44 Acre Lot
- Near Conservation Area
- Street terminates at a dead end
- Fenced Yard
- Fenced
- Corner Lot
- Level Lot
- Cleared Lot
- Yard
- Property is zoned RC-1
Parking
- 1 Car Attached Garage
- Open Parking
Home Design
- Poured Concrete
- Pitched Roof
- Asphalt Roof
- Shingle Siding
- Concrete Perimeter Foundation
- Clapboard
Interior Spaces
- 1,472 Sq Ft Home
- 1-Story Property
- Beamed Ceilings
- Cathedral Ceiling
- Ceiling Fan
- Skylights
- Wood Burning Fireplace
Kitchen
- Gas Range
- Microwave
- Dishwasher
- Kitchen Island
Flooring
- Wood
- Carpet
- Laminate
Bedrooms and Bathrooms
- 3 Bedrooms
- Cedar Closet
- 2 Full Bathrooms
Laundry
- Electric Dryer
- Washer
Outdoor Features
- Outdoor Shower
- Deck
Location
- Property is near place of worship
- Property is near shops
- Property is near a golf course
Utilities
- Forced Air Heating and Cooling System
- Water Heater
Community Details
- No Home Owners Association
- Medical Services
Listing and Financial Details
- Assessor Parcel Number 251252
Ownership History
Purchase Details
Home Financials for this Owner
Home Financials are based on the most recent Mortgage that was taken out on this home.Purchase Details
Home Financials for this Owner
Home Financials are based on the most recent Mortgage that was taken out on this home.Similar Homes in Hyannis, MA
Home Values in the Area
Average Home Value in this Area
Purchase History
| Date | Type | Sale Price | Title Company |
|---|---|---|---|
| Not Resolvable | $500,000 | None Available | |
| Not Resolvable | $304,000 | -- |
Mortgage History
| Date | Status | Loan Amount | Loan Type |
|---|---|---|---|
| Open | $475,000 | New Conventional | |
| Previous Owner | $205,000 | New Conventional | |
| Previous Owner | $39,600 | No Value Available | |
| Previous Owner | $61,000 | No Value Available |
Property History
| Date | Event | Price | Change | Sq Ft Price |
|---|---|---|---|---|
| 12/29/2020 12/29/20 | Sold | $500,000 | +3.1% | $340 / Sq Ft |
| 11/07/2020 11/07/20 | Pending | -- | -- | -- |
| 11/05/2020 11/05/20 | For Sale | $485,000 | +59.5% | $329 / Sq Ft |
| 06/01/2015 06/01/15 | Sold | $304,000 | +1.4% | $207 / Sq Ft |
| 04/30/2015 04/30/15 | Pending | -- | -- | -- |
| 04/17/2015 04/17/15 | For Sale | $299,900 | -- | $204 / Sq Ft |
Tax History Compared to Growth
Tax History
| Year | Tax Paid | Tax Assessment Tax Assessment Total Assessment is a certain percentage of the fair market value that is determined by local assessors to be the total taxable value of land and additions on the property. | Land | Improvement |
|---|---|---|---|---|
| 2025 | $5,962 | $643,200 | $155,200 | $488,000 |
| 2024 | $5,772 | $637,800 | $155,200 | $482,600 |
| 2023 | $5,357 | $559,800 | $141,100 | $418,700 |
| 2022 | $5,378 | $464,800 | $104,500 | $360,300 |
| 2021 | $4,217 | $354,100 | $104,500 | $249,600 |
| 2020 | $4,357 | $353,400 | $104,500 | $248,900 |
| 2019 | $4,092 | $325,300 | $104,500 | $220,800 |
| 2018 | $3,780 | $307,300 | $110,000 | $197,300 |
| 2017 | $3,568 | $297,600 | $110,000 | $187,600 |
| 2016 | $3,503 | $298,600 | $111,000 | $187,600 |
| 2015 | $3,230 | $279,200 | $108,300 | $170,900 |
Agents Affiliated with this Home
-
Jordan Mills
J
Seller's Agent in 2020
Jordan Mills
William Raveis Real Estate & Home Services
(774) 994-1014
1 in this area
24 Total Sales
-
Renee Bello

Seller Co-Listing Agent in 2020
Renee Bello
William Raveis Real Estate & Home Services
(508) 776-4750
2 in this area
50 Total Sales
-
M
Buyer's Agent in 2020
Mary Ann Politi
Leighton Realty
-
S
Seller's Agent in 2015
Smith & Brown of Cape Cod
Century 21 North East (I)
-
Adrienne Siegel
A
Buyer's Agent in 2015
Adrienne Siegel
Strawberry Hill R E
(508) 775-8000
39 in this area
108 Total Sales
Map
Source: Cape Cod & Islands Association of REALTORS®
MLS Number: 22007543
APN: HYAN-000251-000000-000252
- 28 Vandermint Ln
- 270 Old Strawberry Hill Rd
- 324 Bishops Terrace
- 82 Nobadeer Rd
- 4 Square Rigger Ln
- 298 Oakland Rd
- 19 Angus Way
- 7 Beechwood Rd
- 720 Pitchers Way Unit 48
- 69 Schooner Ln
- 38 Dunns Pond Rd
- 179 Sudbury Ln
- 1160 Phinneys Ln Unit 4B
- 1160 Phinney's Unit B BLDG 4
- 58 Loomis Ln
- 800 Bearse's Unit 1WD
- 800 Bearse's Unit 5SD
- 825 W Main St Unit 4
- 825 W Main St Unit 17
- 800 Bearses Way Unit 4EE
