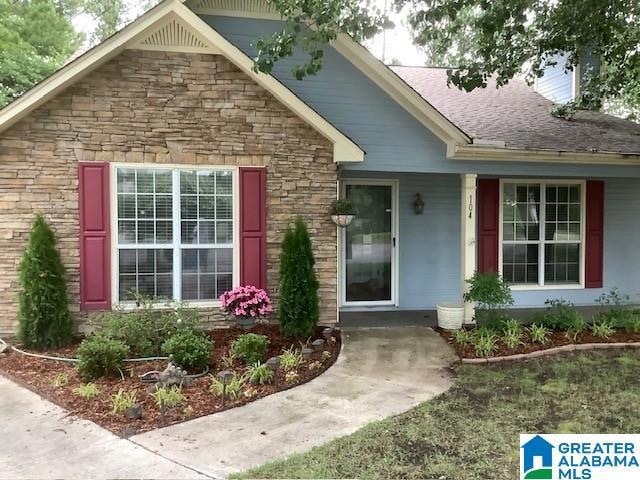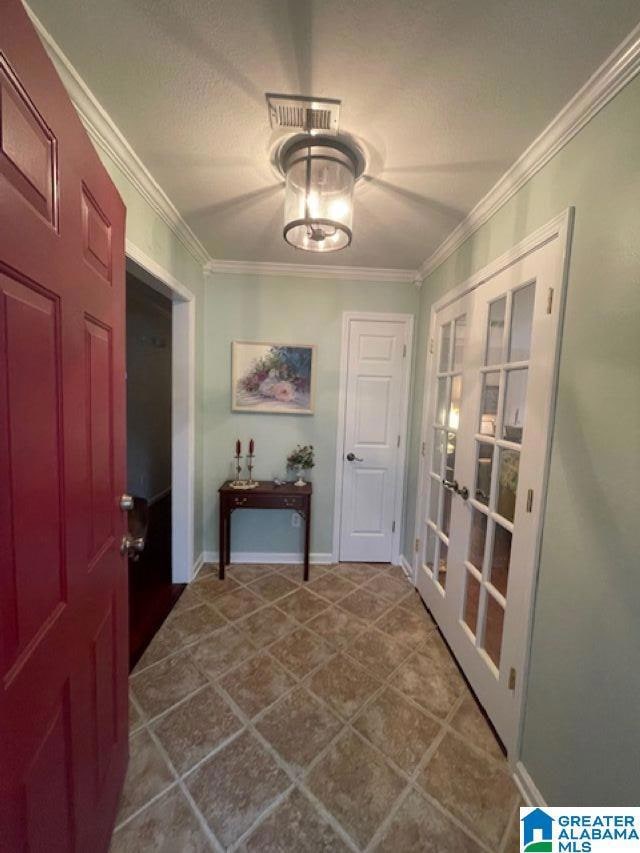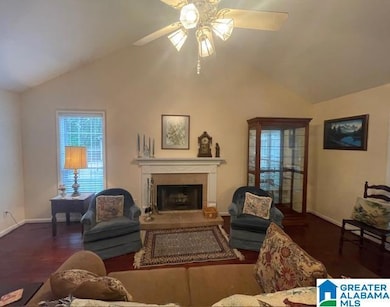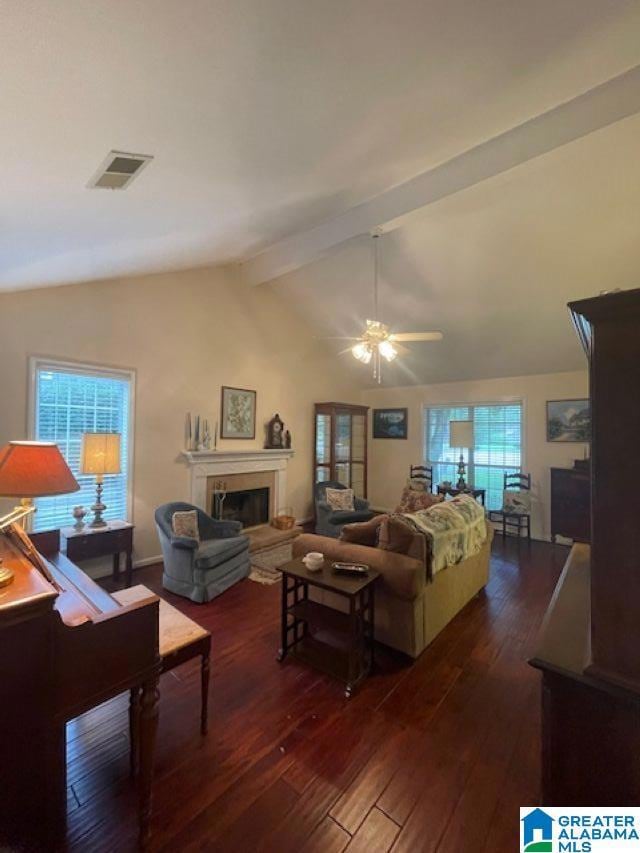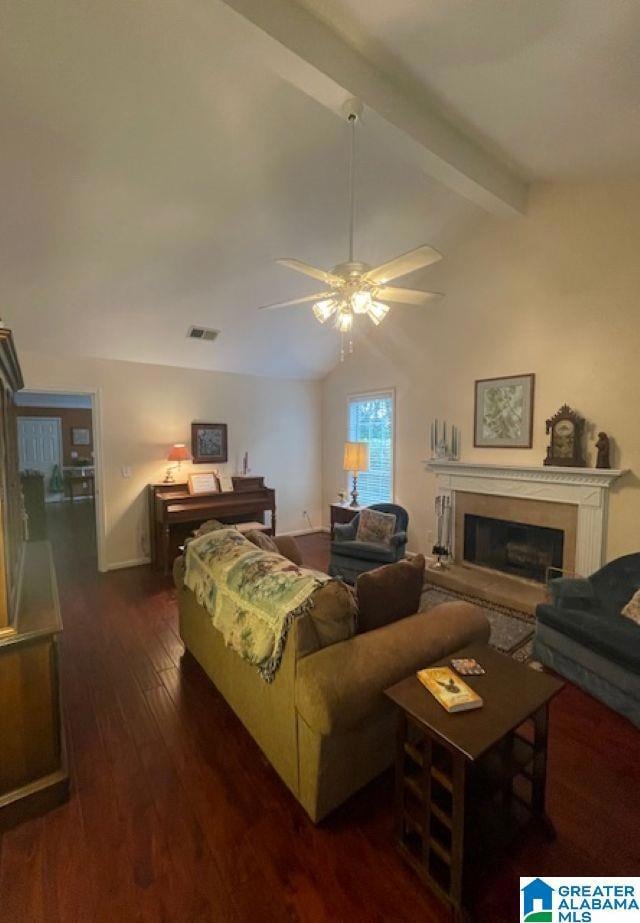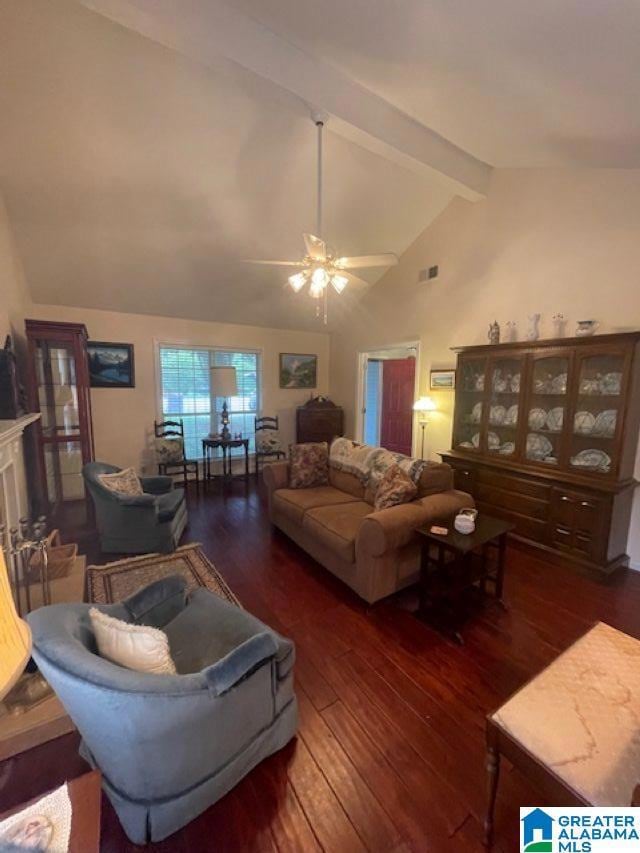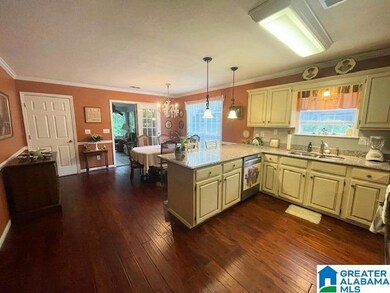104 Brent Way Alabaster, AL 35007
Estimated payment $1,606/month
Highlights
- In Ground Pool
- Heavily Wooded Lot
- Deck
- Thompson Intermediate School Rated A-
- Clubhouse
- Cathedral Ceiling
About This Home
Open House Sunday, August 24, 2025, from 1-3 pm. Charming one-level cottage in Weatherly is well-maintained, and on a private cul-de-sac lot in Brentwood. It features a freshly landscaped yard, a private foyer, a spacious primary bedroom with trey ceilings, his and her closets and ensuite bath. The home also features good-sized guest bedrooms with walk-in closets. The living room boasts a vaulted ceiling, a wood-burning fireplace, and French doors for privacy. The kitchen has ample storage, a pantry, and a breakfast bar. The home also includes a sunroom with its own HVAC and a screened-in porch overlooking the private backyard. All kitchen appliances remain, and some furnishings are available to purchase. Come check out this great home!
Home Details
Home Type
- Single Family
Est. Annual Taxes
- $1,282
Year Built
- Built in 1996
Lot Details
- 0.36 Acre Lot
- Cul-De-Sac
- Interior Lot
- Heavily Wooded Lot
HOA Fees
- $25 Monthly HOA Fees
Parking
- 2 Car Attached Garage
- Side Facing Garage
Home Design
- Slab Foundation
- Ridge Vents on the Roof
- HardiePlank Siding
Interior Spaces
- 1,674 Sq Ft Home
- 1-Story Property
- Crown Molding
- Smooth Ceilings
- Cathedral Ceiling
- Ceiling Fan
- Wood Burning Fireplace
- Double Pane Windows
- ENERGY STAR Qualified Windows
- Window Treatments
- French Doors
- Living Room with Fireplace
- Dining Room
- Sun or Florida Room
- Pull Down Stairs to Attic
- Storm Doors
Kitchen
- Breakfast Bar
- Convection Oven
- Stove
- Built-In Microwave
- Dishwasher
- Stainless Steel Appliances
- ENERGY STAR Qualified Appliances
- Stone Countertops
Flooring
- Carpet
- Laminate
- Tile
Bedrooms and Bathrooms
- 3 Bedrooms
- 2 Full Bathrooms
- Bathtub and Shower Combination in Primary Bathroom
- Linen Closet In Bathroom
Laundry
- Laundry Room
- Laundry on main level
- Washer and Electric Dryer Hookup
Outdoor Features
- In Ground Pool
- Deck
- Covered Patio or Porch
Schools
- Creek View Elementary School
- Thompson Middle School
- Thompson High School
Utilities
- Central Heating and Cooling System
- SEER Rated 13-15 Air Conditioning Units
- Heat Pump System
- Programmable Thermostat
- Underground Utilities
- Electric Water Heater
Listing and Financial Details
- Visit Down Payment Resource Website
- Assessor Parcel Number 14-9-31-3-001-004.000
Community Details
Overview
- Association fees include common grounds mntc, management fee, recreation facility, utilities for comm areas
- $20 Other Monthly Fees
Amenities
- Clubhouse
Recreation
- Tennis Courts
- Community Pool
- Trails
Map
Home Values in the Area
Average Home Value in this Area
Tax History
| Year | Tax Paid | Tax Assessment Tax Assessment Total Assessment is a certain percentage of the fair market value that is determined by local assessors to be the total taxable value of land and additions on the property. | Land | Improvement |
|---|---|---|---|---|
| 2024 | $1,282 | $23,740 | $0 | $0 |
| 2023 | $875 | $22,360 | $0 | $0 |
| 2022 | $784 | $20,460 | $0 | $0 |
| 2021 | $706 | $18,800 | $0 | $0 |
| 2020 | $648 | $17,580 | $0 | $0 |
| 2019 | $793 | $17,020 | $0 | $0 |
| 2017 | $741 | $15,920 | $0 | $0 |
| 2015 | $715 | $15,360 | $0 | $0 |
| 2014 | $698 | $15,020 | $0 | $0 |
Property History
| Date | Event | Price | List to Sale | Price per Sq Ft | Prior Sale |
|---|---|---|---|---|---|
| 09/16/2025 09/16/25 | Price Changed | $279,900 | -3.1% | $167 / Sq Ft | |
| 08/20/2025 08/20/25 | Price Changed | $289,000 | -2.9% | $173 / Sq Ft | |
| 06/10/2025 06/10/25 | For Sale | $297,500 | +84.2% | $178 / Sq Ft | |
| 06/30/2016 06/30/16 | Sold | $161,500 | -2.1% | $88 / Sq Ft | View Prior Sale |
| 05/22/2016 05/22/16 | Pending | -- | -- | -- | |
| 05/19/2016 05/19/16 | For Sale | $164,900 | -- | $90 / Sq Ft |
Source: Greater Alabama MLS
MLS Number: 21419938
APN: 14-9-31-3-001-004-000
- 108 Brent Way
- 264 Warwick Ln
- 259 Warwick Ln
- 255 Warwick Ln
- 131 Chandler Dr
- 117 Belford Way
- 104 Creden Place
- 608 Treymoor Lake Cir
- 644 Treymoor Lake Cir
- 0 Simmsville Rd Unit 1326397
- 116 Treymoor Dr
- 137 Broadmoor Ln
- 135 Windsor Ln
- 495 Oxford Way
- 718 3rd St NE
- 0002 Highway 68
- 716 3rd St NE
- 108 Hickory Hills Dr
- 135 2nd Ave NE
- 122 High Ridge Trace
- 1500 Windsor Ct
- 403 3rd St NE
- 222 High Ridge Dr
- 5085 Simms Ridge
- 201 Willow Creek S Cir
- 100 Huntley Dr
- 10 Grand Reserve Dr
- 191 Sugar Hill Ln
- 330330 Kinross Cir
- 116 Setting Sun Ln
- 376 Walker Way
- 1704 Native Dancer Dr
- 1740 Woodbrook Trail
- 203 Winterhaven Dr
- 101 Red Oak Dr
- 532 Buck Creek Ln
- 113 Cambridge Trail
- 1157 Thompson Rd
- 2101 1st Ave W
- 356 Rocky Ridge Cir
