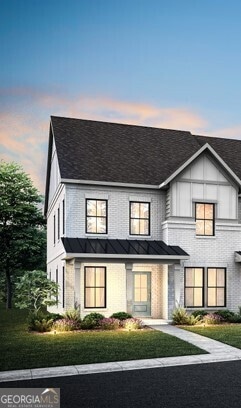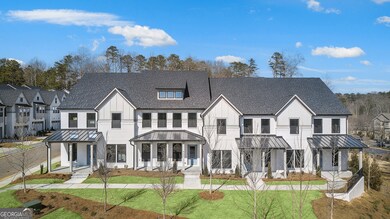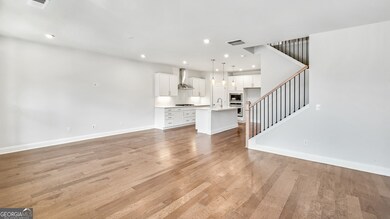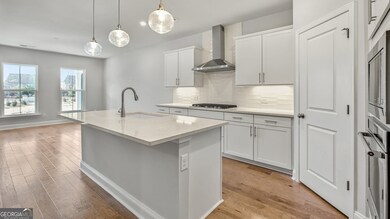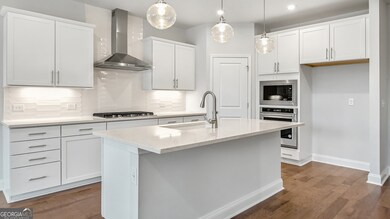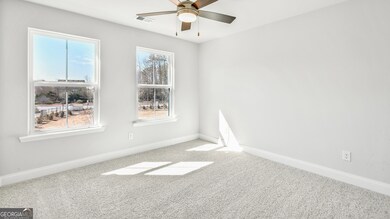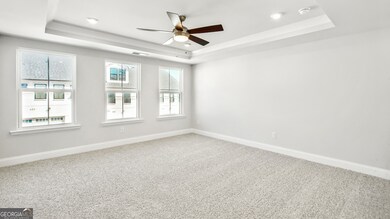We have broken ground on the last building string of townhomes at Embry! This is the FINAL Ashley floor plan available for the community. Experience "Lock & Go Living" in the heart of Johns Creek! Located just steps away from LifteTime Fitness, Medley, Creekside Park, and more... this is the last chance to get into a premier location before its too late. The Ashley floor plan offers a sprawling living room, multiple large windows, and a large loft open to below. The Primary Suite is situated in back of the home with large windows and a tray ceiling for an elevated space. Primary Bathroom boasts an elegant Spa Shower with rain head feature and sitting bench. Two additional bedrooms with a shared bathroom offering double vanities and separate linen closet give additional space in the home. A dedicated laundry room and storage run in the garage offer additional functionality and storage spaces. This home will offer many upgrades including quartz countertops, wide plank hardwoods, gourmet kitchen with vent hood, and open metal railing. Estimated Completion is July/August!

