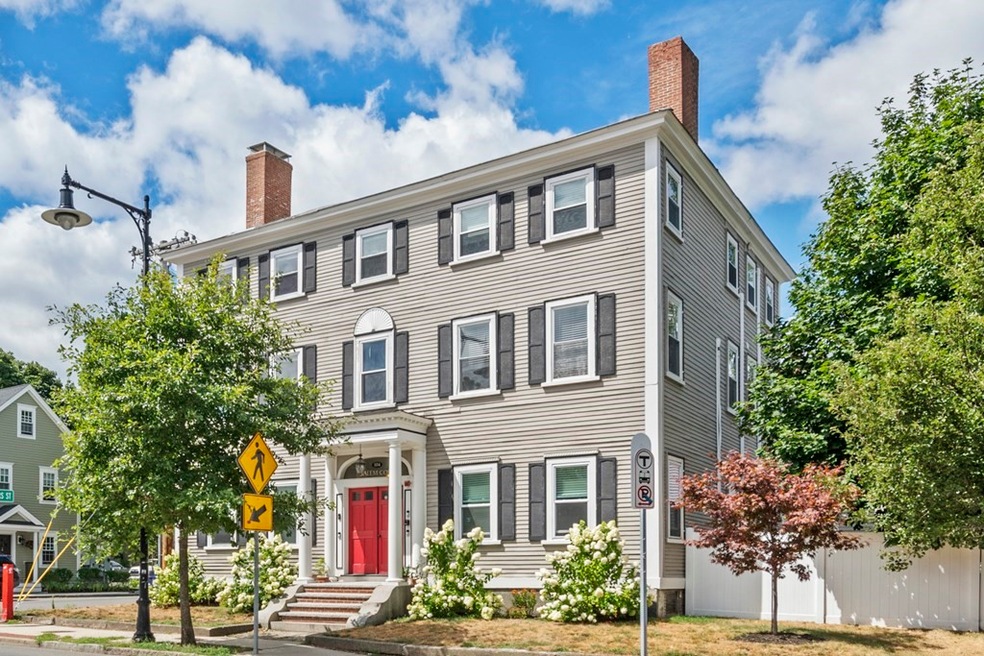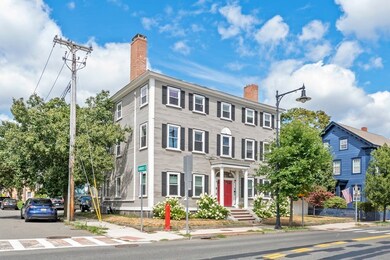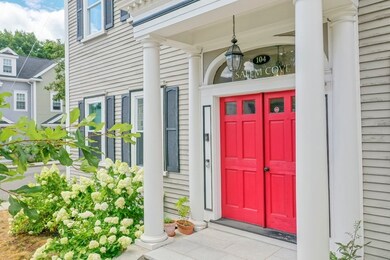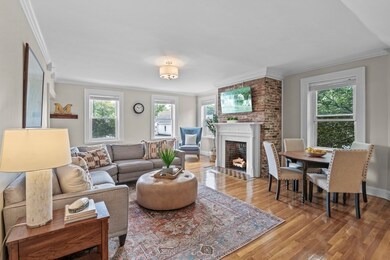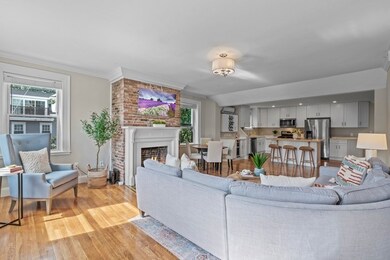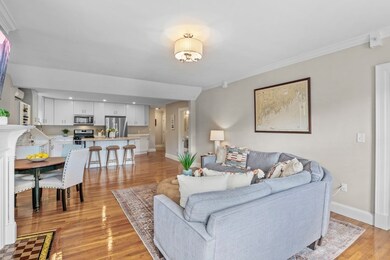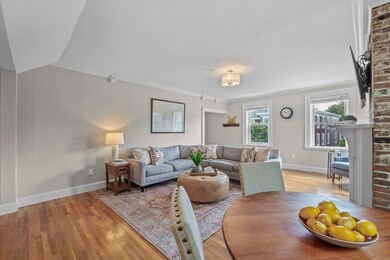
104 Bridge St Unit 3 Salem, MA 01970
Bridge Street NeighborhoodHighlights
- Golf Course Community
- Waterfront
- Fireplace in Primary Bedroom
- Medical Services
- Open Floorplan
- 4-minute walk to Collins Cove Park
About This Home
As of October 2022Welcome home to this stunning and stylish townhouse condo in the heart of vibrant Salem! Blending vintage charm and modern updates, this updated home boasts 3 bedrooms, 2 full and 1 half bath. A chef’s kitchen with an oversized butcher block island and abundant counter space makes cooking a pleasure while the open concept layout keeps you in the heart of the action. The bright and sunny living room features a brick fireplace and inviting built in bar and beverage refrigerator. One of the bedrooms is on this level and offers a home office option. The spacious primary suite has a beautiful tiled full bathroom, two double closets and second brick fireplace. Rear facing third bedroom and full bathroom complete the second level. Highlights include central air, in unit laundry, two parking spaces, a shared patio and additional storage in a pet friendly community. Unbelievable location just 5 minutes from the commuter rail, the best restaurants, shopping and entertainment.
Last Agent to Sell the Property
Sagan Harborside Sotheby's International Realty Listed on: 08/22/2022
Townhouse Details
Home Type
- Townhome
Est. Annual Taxes
- $6,626
Year Built
- Built in 1850
Lot Details
- Waterfront
- Near Conservation Area
HOA Fees
- $245 Monthly HOA Fees
Home Design
- Frame Construction
- Shingle Roof
Interior Spaces
- 1,566 Sq Ft Home
- 2-Story Property
- Open Floorplan
- Wet Bar
- Recessed Lighting
- Decorative Lighting
- Living Room with Fireplace
- Dining Room with Fireplace
- 2 Fireplaces
- Basement
Kitchen
- Oven
- Range
- Microwave
- Freezer
- Dishwasher
- Wine Cooler
- Stainless Steel Appliances
- Kitchen Island
- Solid Surface Countertops
- Disposal
Flooring
- Wood
- Ceramic Tile
Bedrooms and Bathrooms
- 3 Bedrooms
- Fireplace in Primary Bedroom
- Primary bedroom located on second floor
- Bathtub with Shower
- Linen Closet In Bathroom
Laundry
- Laundry on main level
- Dryer
- Washer
Parking
- 2 Car Parking Spaces
- Off-Street Parking
- Assigned Parking
Outdoor Features
- Enclosed patio or porch
Location
- Property is near public transit
- Property is near schools
Utilities
- Ductless Heating Or Cooling System
- Central Air
- Heating Available
- Gas Water Heater
Listing and Financial Details
- Assessor Parcel Number 5033473
Community Details
Overview
- Association fees include water, sewer, insurance, maintenance structure
- 5 Units
- Mid-Rise Condominium
Amenities
- Medical Services
- Common Area
- Shops
- Community Storage Space
Recreation
- Golf Course Community
- Park
- Jogging Path
- Bike Trail
Pet Policy
- Call for details about the types of pets allowed
Ownership History
Purchase Details
Home Financials for this Owner
Home Financials are based on the most recent Mortgage that was taken out on this home.Purchase Details
Home Financials for this Owner
Home Financials are based on the most recent Mortgage that was taken out on this home.Similar Homes in Salem, MA
Home Values in the Area
Average Home Value in this Area
Purchase History
| Date | Type | Sale Price | Title Company |
|---|---|---|---|
| Condominium Deed | $575,000 | None Available | |
| Deed | $483,000 | -- |
Mortgage History
| Date | Status | Loan Amount | Loan Type |
|---|---|---|---|
| Open | $517,500 | Purchase Money Mortgage | |
| Previous Owner | $386,400 | New Conventional |
Property History
| Date | Event | Price | Change | Sq Ft Price |
|---|---|---|---|---|
| 10/27/2022 10/27/22 | Sold | $575,000 | +2.9% | $367 / Sq Ft |
| 08/29/2022 08/29/22 | Pending | -- | -- | -- |
| 08/22/2022 08/22/22 | For Sale | $559,000 | +15.7% | $357 / Sq Ft |
| 03/12/2018 03/12/18 | Sold | $483,000 | -3.2% | $308 / Sq Ft |
| 01/26/2018 01/26/18 | Pending | -- | -- | -- |
| 01/22/2018 01/22/18 | For Sale | $499,000 | -- | $319 / Sq Ft |
Tax History Compared to Growth
Tax History
| Year | Tax Paid | Tax Assessment Tax Assessment Total Assessment is a certain percentage of the fair market value that is determined by local assessors to be the total taxable value of land and additions on the property. | Land | Improvement |
|---|---|---|---|---|
| 2025 | $6,668 | $588,000 | $0 | $588,000 |
| 2024 | $6,620 | $569,700 | $0 | $569,700 |
| 2023 | $6,999 | $559,500 | $0 | $559,500 |
| 2022 | $6,626 | $500,100 | $0 | $500,100 |
| 2021 | $6,377 | $462,100 | $0 | $462,100 |
| 2020 | $6,657 | $460,700 | $0 | $460,700 |
| 2019 | $6,263 | $414,800 | $0 | $414,800 |
Agents Affiliated with this Home
-

Seller's Agent in 2022
Shari McGuirk
Sagan Harborside Sotheby's International Realty
(781) 589-7720
1 in this area
74 Total Sales
-

Buyer's Agent in 2022
Linda Laughlin
Coldwell Banker Realty - Beverly
(978) 828-4193
1 in this area
10 Total Sales
-
J
Seller's Agent in 2018
Julianna Tache
Tache Real Estate, Inc.
-

Buyer's Agent in 2018
Gary Blattberg
RE/MAX
(978) 882-4469
128 Total Sales
Map
Source: MLS Property Information Network (MLS PIN)
MLS Number: 73027930
APN: 36-0114-803
- 106 Bridge St Unit 4
- 89 Bridge St Unit 1
- 24 Lemon St Unit 2
- 26 Winter St
- 12 Planters St
- 8 Briggs St
- 11 Rice St Unit 1
- 8 Williams St Unit E1
- 12 Boardman St Unit 1
- 4 Boardman St Unit 2
- 52 Forrester St
- 52 Forrester St Unit A
- 14 Forrester St Unit 2
- 18 Franklin St Unit 303
- 18 Franklin St Unit 402
- 18 Franklin St Unit 203
- 18 Franklin St Unit 302
- 18 Franklin St Unit PH-11
- 18 Franklin St Unit 201
- 17 Webb St Unit 1
