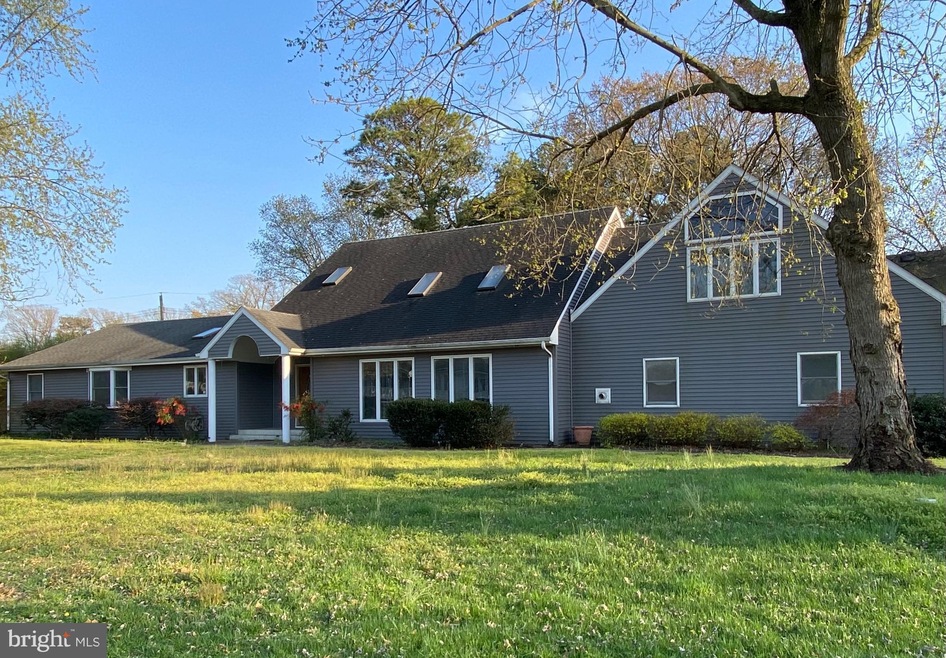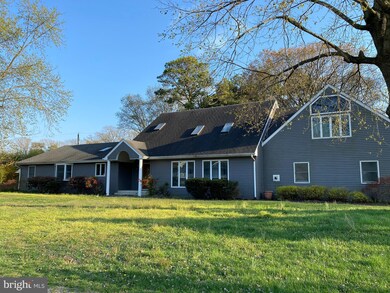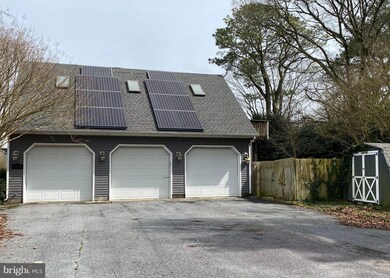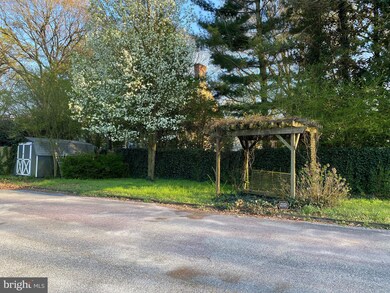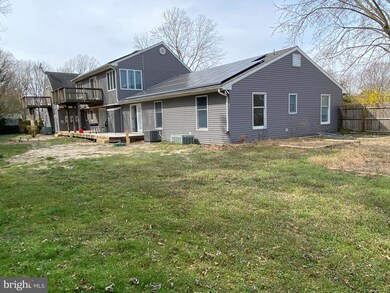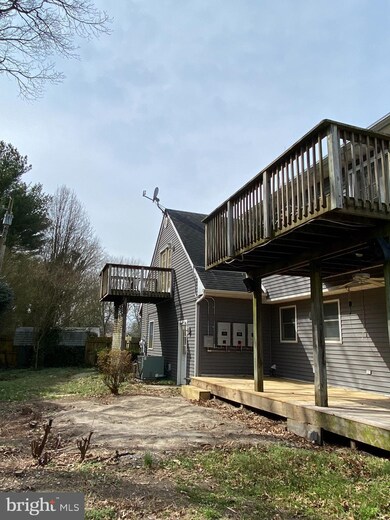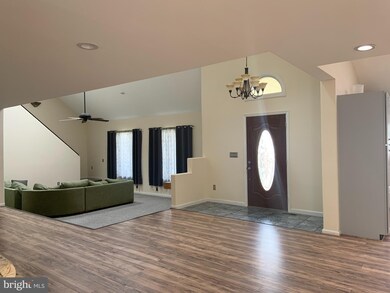
104 Broad Creek Rd Laurel, DE 19956
Highlights
- Water Access
- Open Floorplan
- Deck
- View of Trees or Woods
- Cape Cod Architecture
- Main Floor Bedroom
About This Home
As of June 2021Will be available for showings Saturday, April 10! Looking for A LOT of space? This contemporary style home offers over 3,400 square feet and is a fantastic buy per square foot and for anyone looking for a lot of space. With 4 bedrooms, 3 full bathrooms, a 3 car garage- this is home has a lot to offer! Boasting First-floor living, a large second-floor Owner Suite, Multiple living/entertaining areas including a first-floor family room and living room plus a bonus room/loft/family room on the second floor. The first floor has a sunken family room, an open layout for a living room in front of the fireplace, room for a dining room table and kitchen table. The kitchen is large, open, and has LOTS of cabinets. The spacious Owner Suite features a large bedroom with a private balcony, and you will love the bathroom- a whirlpool tub, stall shower, and cedar closet. The large loft area has its own balcony and could be another family room/tv room/craft room, etc. The home sits on a corner lot with mature trees and is fenced in the back with an area to relax or entertain, there is room for a garden or hot tub. Other outdoor features include, shed, and solar panels (currently leased however the new owner will own them as the seller will have paid off at settlement with proceeds from the sale) and the 3 car garage has lots of space and storage areas. Don't forget to BRING YOUR BOAT! The community is located on Records Pond, close to the historic small town of Laurel, a few miles to beautiful Trapp Pond State Park, and an amazing commuting location only a couple of minutes to the highway. If you love having family or friends over this is the home for you. The seller has completed an inspection and the report will be provided, some repairs being made. There are some repairs and maintenance needed, however, with a little work this gem will shine!
Home Details
Home Type
- Single Family
Est. Annual Taxes
- $1,702
Lot Details
- 0.54 Acre Lot
- Lot Dimensions are 200.00 x 107.00
- Rural Setting
- Partially Fenced Property
- Landscaped
- Corner Lot
- Back and Side Yard
- Property is in good condition
- Property is zoned AR-1
Parking
- 3 Car Attached Garage
- 9 Driveway Spaces
- Side Facing Garage
- Gravel Driveway
Home Design
- Cape Cod Architecture
- Contemporary Architecture
- Asphalt Roof
- Stick Built Home
Interior Spaces
- 3,000 Sq Ft Home
- Property has 2 Levels
- Open Floorplan
- Skylights
- Recessed Lighting
- Fireplace With Glass Doors
- Gas Fireplace
- Insulated Windows
- Sliding Doors
- Family Room Off Kitchen
- Views of Woods
- Crawl Space
- Attic
Kitchen
- Breakfast Area or Nook
- Eat-In Kitchen
- Electric Oven or Range
- Cooktop
- Built-In Microwave
- Dishwasher
- Kitchen Island
Flooring
- Partially Carpeted
- Laminate
Bedrooms and Bathrooms
- 4 Main Level Bedrooms
- Walk-In Closet
- 3 Full Bathrooms
- Whirlpool Bathtub
- Bathtub with Shower
- Walk-in Shower
Laundry
- Dryer
- Washer
Accessible Home Design
- Low Pile Carpeting
Eco-Friendly Details
- Solar owned by seller
- Solar owned by a third party
Outdoor Features
- Water Access
- Property is near a pond
- Multiple Balconies
- Deck
- Shed
Utilities
- Heat Pump System
- 220 Volts
- Well
- Electric Water Heater
- Gravity Septic Field
- On Site Septic
Community Details
- No Home Owners Association
- Lakeside Manor Subdivision
Listing and Financial Details
- Assessor Parcel Number 232-12.19-155.00
Ownership History
Purchase Details
Home Financials for this Owner
Home Financials are based on the most recent Mortgage that was taken out on this home.Purchase Details
Home Financials for this Owner
Home Financials are based on the most recent Mortgage that was taken out on this home.Purchase Details
Similar Homes in Laurel, DE
Home Values in the Area
Average Home Value in this Area
Purchase History
| Date | Type | Sale Price | Title Company |
|---|---|---|---|
| Deed | $310,000 | None Available | |
| Deed | $310,000 | None Available | |
| Special Warranty Deed | -- | None Available | |
| Distress Sale | -- | None Available |
Mortgage History
| Date | Status | Loan Amount | Loan Type |
|---|---|---|---|
| Open | $304,385 | FHA | |
| Closed | $304,385 | FHA | |
| Previous Owner | $183,087 | New Conventional |
Property History
| Date | Event | Price | Change | Sq Ft Price |
|---|---|---|---|---|
| 06/11/2021 06/11/21 | Sold | $310,000 | +3.7% | $103 / Sq Ft |
| 04/15/2021 04/15/21 | Pending | -- | -- | -- |
| 04/10/2021 04/10/21 | For Sale | $299,000 | +58.4% | $100 / Sq Ft |
| 02/24/2017 02/24/17 | Sold | $188,750 | -17.6% | $57 / Sq Ft |
| 02/01/2017 02/01/17 | Pending | -- | -- | -- |
| 09/15/2016 09/15/16 | For Sale | $229,000 | -- | $69 / Sq Ft |
Tax History Compared to Growth
Tax History
| Year | Tax Paid | Tax Assessment Tax Assessment Total Assessment is a certain percentage of the fair market value that is determined by local assessors to be the total taxable value of land and additions on the property. | Land | Improvement |
|---|---|---|---|---|
| 2024 | $1,715 | $33,300 | $4,350 | $28,950 |
| 2023 | $1,959 | $33,300 | $4,350 | $28,950 |
| 2022 | $1,699 | $33,300 | $4,350 | $28,950 |
| 2021 | $1,684 | $33,300 | $4,350 | $28,950 |
| 2020 | $1,726 | $33,300 | $4,350 | $28,950 |
| 2019 | $1,707 | $33,300 | $4,350 | $28,950 |
| 2018 | $1,890 | $33,300 | $0 | $0 |
| 2017 | $1,832 | $33,300 | $0 | $0 |
| 2016 | $1,970 | $33,300 | $0 | $0 |
| 2015 | $1,707 | $33,300 | $0 | $0 |
| 2014 | $1,518 | $33,300 | $0 | $0 |
Agents Affiliated with this Home
-

Seller's Agent in 2021
Erin Beebe
NextHome Tomorrow Realty
(302) 236-9229
2 in this area
63 Total Sales
-

Buyer's Agent in 2021
Charlene Reaser
EXP Realty, LLC
(443) 735-3761
9 in this area
144 Total Sales
-
J
Seller's Agent in 2017
Judith Truitt
Century 21 Harbor Realty
(410) 251-2426
32 Total Sales
Map
Source: Bright MLS
MLS Number: DESU180686
APN: 232-12.19-155.00
- 116 Broad Creek Rd
- 205 Lewis Dr
- 110 Washington St
- 140 Delaware Ave
- 204 Turtle Cove Unit 116
- 533 E 4th St
- 547 E 4th St
- 0 Georgetown Rd
- 10169 Locust St
- 402 Pine St
- 0 W Front St Unit 2A DESU2089840
- 0 W Front St Unit 1A DESU2089776
- 209 E 6th St
- 506 S Central Ave
- 93 W 6th St
- 110 E 6th St
- 11117 Laurel Rd
- 0 County Seat Hwy Unit DESU2090926
- 103 West St
- 211 W 6th St
