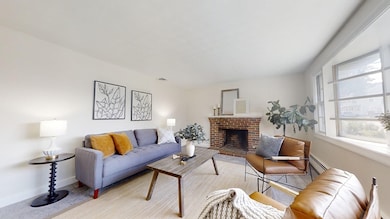
104 Brookline St Watertown, MA 02472
Highlights
- Ranch Style House
- Sun or Florida Room
- Solid Surface Countertops
- Wood Flooring
- Corner Lot
- No HOA
About This Home
As of October 2024Discover this wonderfully maintained 3-bedroom, 2-bath ranch in the desirable Cunniff School area of Watertown. Freshly painted with newly sanded floors, this home is truly move-in ready. Relax in the inviting 3-season porch or entertain in the spacious living room featuring a cozy fireplace. The lower level provides versatile space for a playroom, fitness area, or personal retreat. Additional highlights include a convenient 2-car garage with interior access, double wall oven in kitchen, central air conditioning for year-round comfort, cedar closet in lower level, and an irrigation system on a separate meter to maintain your lush landscaping effortlessly. This charming home combines convenient living with excellent value in a prime location. Don't miss your chance to make it yours!
Home Details
Home Type
- Single Family
Est. Annual Taxes
- $4,444
Year Built
- Built in 1950
Lot Details
- 5,663 Sq Ft Lot
- Corner Lot
- Property is zoned S-6
Parking
- 2 Car Attached Garage
- Tuck Under Parking
- Garage Door Opener
- Off-Street Parking
Home Design
- Ranch Style House
- Frame Construction
- Shingle Roof
- Concrete Perimeter Foundation
Interior Spaces
- 1,664 Sq Ft Home
- Insulated Windows
- Bay Window
- Picture Window
- Living Room with Fireplace
- Sun or Florida Room
Kitchen
- Range
- Dishwasher
- Solid Surface Countertops
Flooring
- Wood
- Wall to Wall Carpet
- Ceramic Tile
Bedrooms and Bathrooms
- 3 Bedrooms
- Cedar Closet
- 2 Full Bathrooms
Partially Finished Basement
- Basement Fills Entire Space Under The House
- Interior Basement Entry
- Garage Access
- Sump Pump
- Block Basement Construction
- Laundry in Basement
Outdoor Features
- Bulkhead
- Enclosed patio or porch
Location
- Property is near schools
Utilities
- Central Air
- 2 Heating Zones
- Heating System Uses Oil
- Hot Water Heating System
- Electric Water Heater
Listing and Financial Details
- Assessor Parcel Number 850003
Community Details
Overview
- No Home Owners Association
Recreation
- Park
Ownership History
Purchase Details
Home Financials for this Owner
Home Financials are based on the most recent Mortgage that was taken out on this home.Purchase Details
Similar Homes in the area
Home Values in the Area
Average Home Value in this Area
Purchase History
| Date | Type | Sale Price | Title Company |
|---|---|---|---|
| Fiduciary Deed | $885,000 | None Available | |
| Fiduciary Deed | $885,000 | None Available | |
| Deed | -- | -- |
Mortgage History
| Date | Status | Loan Amount | Loan Type |
|---|---|---|---|
| Previous Owner | $200,000 | Credit Line Revolving | |
| Previous Owner | $65,000 | No Value Available | |
| Previous Owner | $35,000 | No Value Available |
Property History
| Date | Event | Price | Change | Sq Ft Price |
|---|---|---|---|---|
| 10/24/2024 10/24/24 | Sold | $885,000 | +1.1% | $532 / Sq Ft |
| 09/30/2024 09/30/24 | Pending | -- | -- | -- |
| 09/25/2024 09/25/24 | For Sale | $875,000 | -- | $526 / Sq Ft |
Tax History Compared to Growth
Tax History
| Year | Tax Paid | Tax Assessment Tax Assessment Total Assessment is a certain percentage of the fair market value that is determined by local assessors to be the total taxable value of land and additions on the property. | Land | Improvement |
|---|---|---|---|---|
| 2025 | $8,669 | $742,200 | $475,200 | $267,000 |
| 2024 | $7,689 | $657,200 | $455,300 | $201,900 |
| 2023 | $8,577 | $631,600 | $433,600 | $198,000 |
| 2022 | $7,863 | $593,400 | $412,000 | $181,400 |
| 2021 | $7,092 | $578,900 | $397,500 | $181,400 |
| 2020 | $6,853 | $564,500 | $383,100 | $181,400 |
| 2019 | $6,642 | $515,700 | $368,600 | $147,100 |
| 2018 | $6,739 | $500,300 | $361,400 | $138,900 |
| 2017 | $5,894 | $424,300 | $310,800 | $113,500 |
| 2016 | $5,432 | $397,100 | $296,300 | $100,800 |
| 2015 | $5,642 | $375,400 | $274,600 | $100,800 |
| 2014 | $5,293 | $353,800 | $253,000 | $100,800 |
Agents Affiliated with this Home
-
Mike DelRose

Seller's Agent in 2024
Mike DelRose
Coldwell Banker Realty - Belmont
(617) 923-8355
50 in this area
207 Total Sales
Map
Source: MLS Property Information Network (MLS PIN)
MLS Number: 73294571
APN: WATE-000510A-000049-000039
- 50 Jefferson Ave
- 71 Webster St
- 57 Prospect St
- 223 Warren St
- 36 Beaver St
- 127 Highland Ave
- 1026-1028 Belmont St
- 238 Sycamore St Unit 238
- 236 Sycamore St
- 231 Beal Rd
- 220 Sycamore St
- 26 Carey Ave Unit 4
- 45 Pierce Rd
- 960 Belmont St Unit 44 Bld D
- 106 Pierce Rd Unit 106
- 58 Whitman Rd
- 80 Bruce Rd
- 54 Pierce Rd Unit 54
- 55 Bruce Rd
- 5 Chapman St





