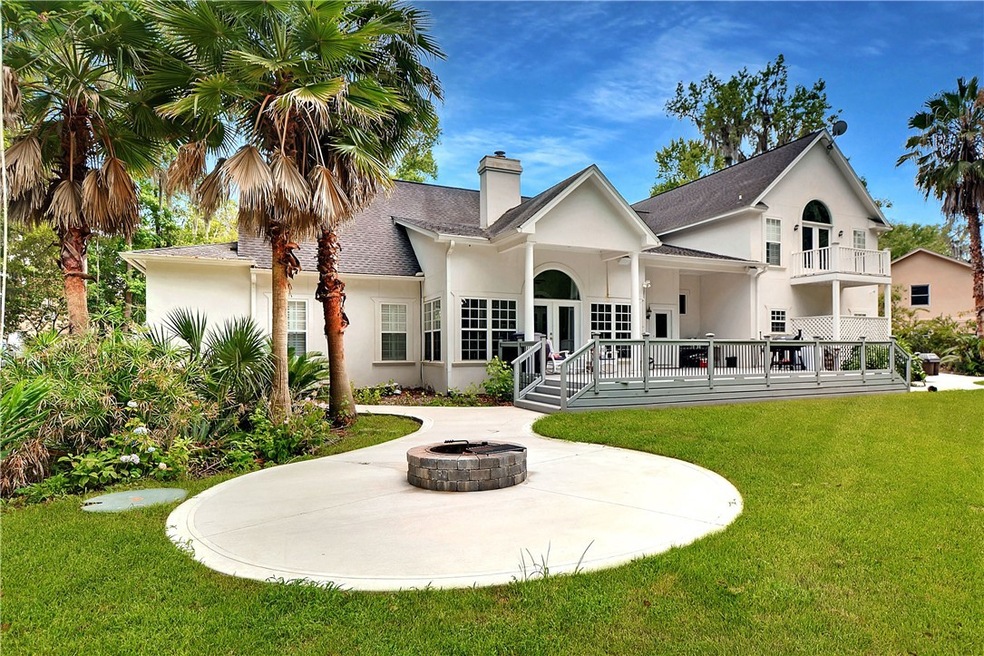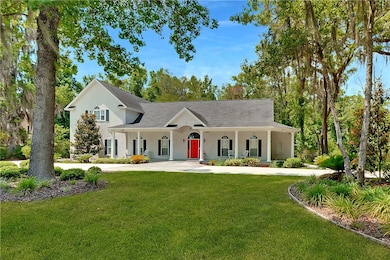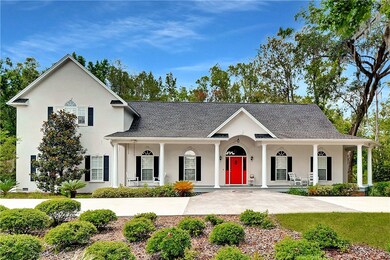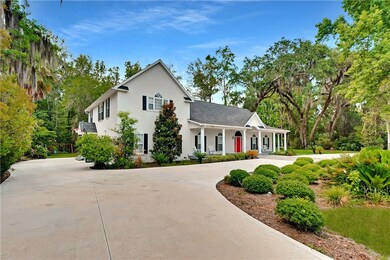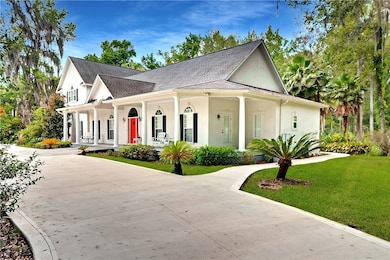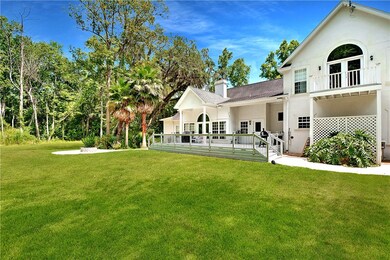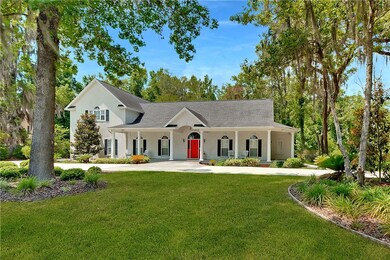
104 Burch Ln Brunswick, GA 31523
Estimated Value: $602,717 - $698,000
Highlights
- RV Access or Parking
- Gourmet Kitchen
- River View
- Satilla Marsh Elementary School Rated A-
- Gated Community
- Community Lake
About This Home
As of August 2022Beautiful one of a kind 4 bedrooms 3.5 baths, large home situated in wonderful Laurel Grove Plantation gated community. Open floor plan with study, formal dining room, eat in kitchen, sunroom, tall 10' ceilings and lots of huge closets/storage area. This home was custom built and has great trim, hardwood flooring, exclusive upgraded speaker system inside and out, plantation shutters and beautiful quartzite solid counter tops. There have been numerous recent upgrades ($90,000) and this home has a fantastic view of the marsh across the road. Interior freshly painted. Elaborate concrete drive and walkways are a recent addition that surround home leading to new large rear wood deck and firepit area. Laurel Grove Plantation is conveniently located within two miles of grocery stores, shopping and restaurants. Only 4 miles drive and be in Blythe Island Park to launch your boat, fish, or enjoy the park. Easy fifteen-minute drive to Jekyll or 20-minute drive to St. Simon's Island.
Home Details
Home Type
- Single Family
Est. Annual Taxes
- $5,384
Year Built
- Built in 1998
Lot Details
- 0.75 Acre Lot
- Property fronts a private road
- Cul-De-Sac
- Landscaped
- Sprinkler System
HOA Fees
- $42 Monthly HOA Fees
Parking
- 2 Car Attached Garage
- Garage Door Opener
- Driveway
- RV Access or Parking
Home Design
- Traditional Architecture
- Raised Foundation
- Block Foundation
- Slab Foundation
- Asphalt Roof
Interior Spaces
- 3,797 Sq Ft Home
- 2-Story Property
- Crown Molding
- Ceiling Fan
- Wood Burning Fireplace
- Double Pane Windows
- Insulated Doors
- Family Room with Fireplace
- River Views
- Fire and Smoke Detector
- Attic
Kitchen
- Gourmet Kitchen
- Breakfast Area or Nook
- Self-Cleaning Oven
- Plumbed For Ice Maker
- Dishwasher
- Kitchen Island
Flooring
- Wood
- Carpet
- Tile
Bedrooms and Bathrooms
- 4 Bedrooms
Laundry
- Laundry Room
- Dryer Hookup
Eco-Friendly Details
- Energy-Efficient Windows
- Energy-Efficient Insulation
- Energy-Efficient Doors
Outdoor Features
- Pond
- Deck
- Open Patio
- Fire Pit
- Front Porch
Schools
- Satilla Marsh Elementary School
- Risley Middle School
- Glynn Academy High School
Utilities
- Cooling Available
- Heat Pump System
- Underground Utilities
- 220 Volts
- 110 Volts
- Septic Tank
Listing and Financial Details
- Assessor Parcel Number 03-12849
Community Details
Overview
- Association fees include management, ground maintenance, maintenance structure, reserve fund
- Laurel Grove Plantation Subdivision
- Community Lake
Recreation
- Park
- Trails
Security
- Gated Community
Ownership History
Purchase Details
Home Financials for this Owner
Home Financials are based on the most recent Mortgage that was taken out on this home.Purchase Details
Home Financials for this Owner
Home Financials are based on the most recent Mortgage that was taken out on this home.Purchase Details
Home Financials for this Owner
Home Financials are based on the most recent Mortgage that was taken out on this home.Purchase Details
Home Financials for this Owner
Home Financials are based on the most recent Mortgage that was taken out on this home.Similar Homes in Brunswick, GA
Home Values in the Area
Average Home Value in this Area
Purchase History
| Date | Buyer | Sale Price | Title Company |
|---|---|---|---|
| Campbell Gary A | $599,900 | -- | |
| Davis Joseph R | $433,000 | -- | |
| Rivera James T | $38,500 | -- | |
| Rivera James T | -- | -- | |
| Rivera James T | $375,000 | -- |
Mortgage History
| Date | Status | Borrower | Loan Amount |
|---|---|---|---|
| Open | Campbell Gary A | $608,132 | |
| Previous Owner | Davis Joseph R | $411,350 | |
| Previous Owner | Rivera James T | $225,500 | |
| Previous Owner | Rivera James T | $23,500 | |
| Previous Owner | Rivera James T | $255,000 |
Property History
| Date | Event | Price | Change | Sq Ft Price |
|---|---|---|---|---|
| 08/26/2022 08/26/22 | Sold | $599,900 | 0.0% | $158 / Sq Ft |
| 07/13/2022 07/13/22 | Pending | -- | -- | -- |
| 06/09/2022 06/09/22 | For Sale | $599,900 | -- | $158 / Sq Ft |
Tax History Compared to Growth
Tax History
| Year | Tax Paid | Tax Assessment Tax Assessment Total Assessment is a certain percentage of the fair market value that is determined by local assessors to be the total taxable value of land and additions on the property. | Land | Improvement |
|---|---|---|---|---|
| 2024 | $5,384 | $214,680 | $10,000 | $204,680 |
| 2023 | $4,066 | $214,680 | $10,000 | $204,680 |
| 2022 | $4,125 | $180,960 | $10,000 | $170,960 |
| 2021 | $4,250 | $166,120 | $10,000 | $156,120 |
| 2020 | $3,966 | $164,520 | $10,000 | $154,520 |
| 2019 | $3,966 | $158,120 | $9,000 | $149,120 |
| 2018 | $4,129 | $158,120 | $9,000 | $149,120 |
| 2017 | $3,732 | $158,120 | $9,000 | $149,120 |
| 2016 | $3,273 | $135,760 | $9,000 | $126,760 |
| 2015 | $3,465 | $135,760 | $9,000 | $126,760 |
| 2014 | $3,465 | $143,200 | $9,000 | $134,200 |
Agents Affiliated with this Home
-
Roger Varnadore

Seller's Agent in 2022
Roger Varnadore
eXp Realty, LLC
(912) 326-0740
133 Total Sales
-
Rhonda NeSmith

Buyer's Agent in 2022
Rhonda NeSmith
Coldwell Banker Access Realty SSI
(912) 577-9019
46 Total Sales
Map
Source: Golden Isles Association of REALTORS®
MLS Number: 1634577
APN: 03-12849
- 140 Laurel Grove Rd
- 149 Laurel Grove Rd
- 165 Winding Trail
- 124 Serenoa Dr
- 126 Chinquapin Dr
- 117 Winding Trail
- 243 Winding Trail
- 253 Winding Trail
- 143 Madeira Dr
- 100 Drakes Landing
- 102 Drake's Landing
- 21 Redington Dr
- 25 Port Richey Way
- 30 Port Richey Way
- 43 Coral Cove
- 260 Myers Hill Rd
- 140 Clearwater Dr
- 110 Hudson Trail
- 128 Clearwater Dr
- 120 Clearwater Dr
- 104 Burch Ln
- 104 Burch Ln
- 105 Burch Dr
- 109 Burch Ln
- 105 Burch Ln
- 108 Burch Ln
- 152 Laurel Grove Rd
- 150 Laurel Grove Rd
- 145 Laurel Grove Rd
- 110 Burch Ln
- 110 Burch Ln
- 141 Laurel Grove Rd
- 159 Winding Trail
- 137 Laurel Grove Rd
- 153 Laurel Grove Rd
- 155 Winding Trail
- 133 Laurel Grove Rd
- 323 Rodeo Rd
- 147 Chinquapin Dr
- 130 Laurel Grove Rd
