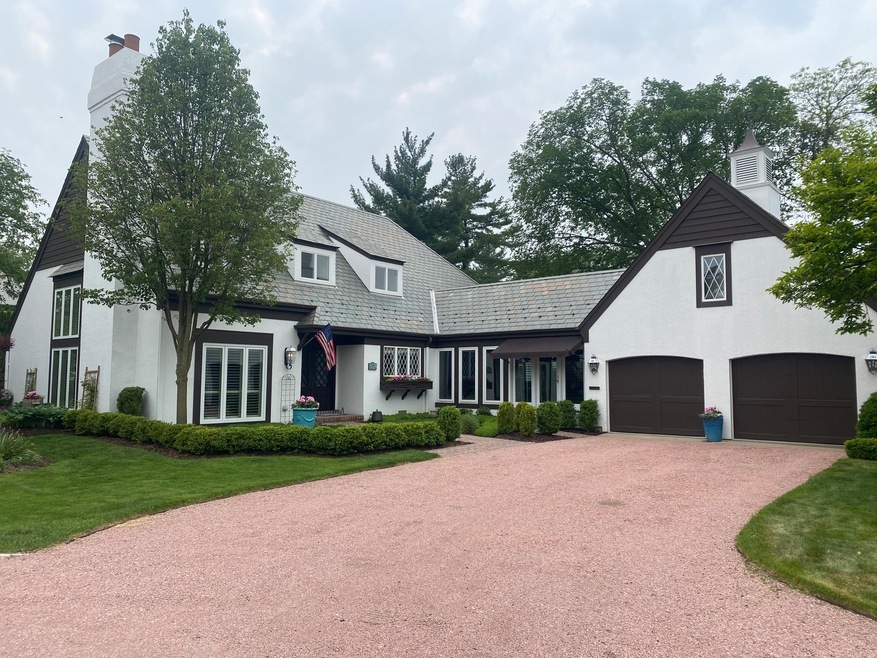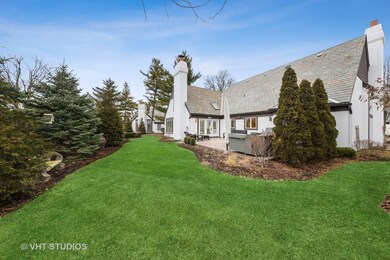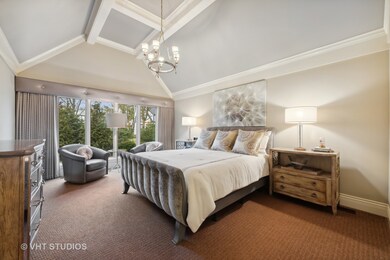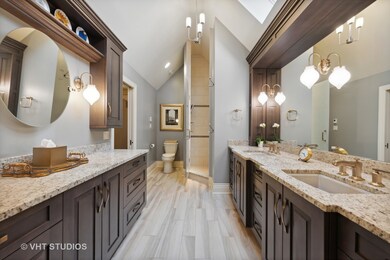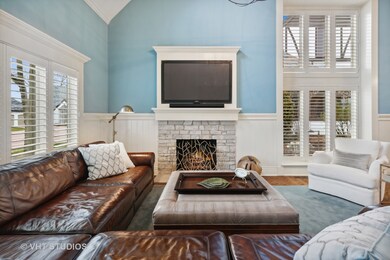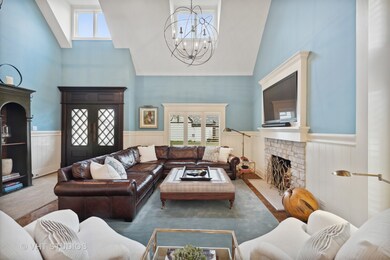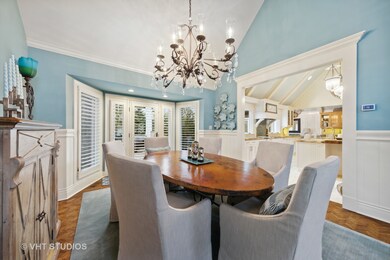
104 Burr Ridge Club Burr Ridge, IL 60527
Willowbrook NeighborhoodEstimated Value: $1,799,000 - $1,883,653
Highlights
- Gated Community
- Heated Floors
- Family Room with Fireplace
- Elm Elementary School Rated A+
- Clubhouse
- Recreation Room
About This Home
As of November 2023Stunning rarely available Burr Ridge Club Gem. Thoughtfully designed chefs kitchen, open to breakfast area, family room with inviting fireplace & wet bar great for entertaining or a quiet night at home. Walk out to the brick paver patio from family and dining rooms for additional entertaining space. Primary suite with stunning bath, grand walk-in closet, 1st floor laundry room. Formal living and dining room made for today's living. Bright home office. Charming guest room with built-in dresser, Full hall bath. Vaulted ceilings soar over the living room, kitchen, and primary suite. Many custom built-ins and trim work. Plantation shutters. Open staircase to full finished basement with theatre area, game room, cedar closet, 3rd bedroom and full bath. Attached 2 car garage, gated community, clubhouse, pool, tennis and pickle ball.
Home Details
Home Type
- Single Family
Est. Annual Taxes
- $15,887
Year Built
- Built in 1976 | Remodeled in 2014
Lot Details
- 8,930 Sq Ft Lot
- Lot Dimensions are 79x117x72x13x105
HOA Fees
- $725 Monthly HOA Fees
Parking
- 2 Car Attached Garage
- Garage Transmitter
- Garage Door Opener
- Gravel Driveway
- Parking Space is Owned
Home Design
- English Architecture
- Slate Roof
- Concrete Perimeter Foundation
Interior Spaces
- 1-Story Property
- Wet Bar
- Central Vacuum
- Built-In Features
- Coffered Ceiling
- Vaulted Ceiling
- Ceiling Fan
- Skylights
- Gas Log Fireplace
- Window Treatments
- Entrance Foyer
- Family Room with Fireplace
- 2 Fireplaces
- Living Room with Fireplace
- Breakfast Room
- Formal Dining Room
- Home Office
- Recreation Room
- Pull Down Stairs to Attic
Kitchen
- Microwave
- High End Refrigerator
- Dishwasher
- Wine Refrigerator
- Disposal
Flooring
- Wood
- Partially Carpeted
- Heated Floors
Bedrooms and Bathrooms
- 2 Bedrooms
- 3 Potential Bedrooms
- Walk-In Closet
- Bathroom on Main Level
- 3 Full Bathrooms
- Dual Sinks
- Separate Shower
Laundry
- Laundry on main level
- Dryer
- Washer
Finished Basement
- Basement Fills Entire Space Under The House
- Sump Pump
- Finished Basement Bathroom
Outdoor Features
- Brick Porch or Patio
Schools
- Elm Elementary School
- Hinsdale Middle School
- Hinsdale Central High School
Utilities
- Forced Air Zoned Heating and Cooling System
- Heating System Uses Natural Gas
- 200+ Amp Service
- Lake Michigan Water
- Gas Water Heater
Listing and Financial Details
- Homeowner Tax Exemptions
Community Details
Overview
- Association fees include insurance, security, clubhouse, pool, lawn care, snow removal
- Burr Ridge Club Subdivision
Amenities
- Common Area
- Clubhouse
Recreation
- Tennis Courts
- Community Pool
Security
- Gated Community
Ownership History
Purchase Details
Home Financials for this Owner
Home Financials are based on the most recent Mortgage that was taken out on this home.Purchase Details
Home Financials for this Owner
Home Financials are based on the most recent Mortgage that was taken out on this home.Purchase Details
Purchase Details
Similar Homes in the area
Home Values in the Area
Average Home Value in this Area
Purchase History
| Date | Buyer | Sale Price | Title Company |
|---|---|---|---|
| Edmond F Opler Trust | $1,625,000 | Greater Illinois Title | |
| Haase Dale R | $680,000 | None Available | |
| Reilly Michael K | -- | -- | |
| Reilly Michael K | $625,000 | -- |
Mortgage History
| Date | Status | Borrower | Loan Amount |
|---|---|---|---|
| Previous Owner | Haase Dale R | $689,000 | |
| Previous Owner | Haase Dale R | $250,000 | |
| Previous Owner | Haase Dale R | $100,000 | |
| Previous Owner | Haase Dale R | $544,000 |
Property History
| Date | Event | Price | Change | Sq Ft Price |
|---|---|---|---|---|
| 11/06/2023 11/06/23 | Sold | $1,625,000 | -4.4% | -- |
| 06/20/2023 06/20/23 | Pending | -- | -- | -- |
| 05/30/2023 05/30/23 | For Sale | $1,699,000 | +149.9% | -- |
| 01/17/2013 01/17/13 | Sold | $680,000 | -6.2% | -- |
| 11/03/2012 11/03/12 | Pending | -- | -- | -- |
| 08/13/2012 08/13/12 | Price Changed | $725,000 | -7.6% | -- |
| 06/18/2012 06/18/12 | For Sale | $785,000 | -- | -- |
Tax History Compared to Growth
Tax History
| Year | Tax Paid | Tax Assessment Tax Assessment Total Assessment is a certain percentage of the fair market value that is determined by local assessors to be the total taxable value of land and additions on the property. | Land | Improvement |
|---|---|---|---|---|
| 2023 | $18,678 | $323,650 | $54,740 | $268,910 |
| 2022 | $16,635 | $293,930 | $49,710 | $244,220 |
| 2021 | $15,887 | $290,580 | $49,140 | $241,440 |
| 2020 | $15,218 | $284,830 | $48,170 | $236,660 |
| 2019 | $15,119 | $273,300 | $46,220 | $227,080 |
| 2018 | $12,800 | $244,020 | $41,270 | $202,750 |
| 2017 | $12,425 | $234,810 | $39,710 | $195,100 |
| 2016 | $11,286 | $197,150 | $37,900 | $159,250 |
| 2015 | $11,306 | $185,490 | $35,660 | $149,830 |
| 2014 | $10,563 | $170,140 | $32,710 | $137,430 |
| 2013 | $10,471 | $169,350 | $32,560 | $136,790 |
Agents Affiliated with this Home
-
Grace Burke

Seller's Agent in 2023
Grace Burke
Compass
(708) 638-5292
1 in this area
22 Total Sales
-
Jeanne Reilly
J
Seller Co-Listing Agent in 2023
Jeanne Reilly
Compass
1 in this area
16 Total Sales
-
L
Buyer's Agent in 2013
Leslye Haase
Map
Source: Midwest Real Estate Data (MRED)
MLS Number: 11794313
APN: 09-13-408-032
- 1604 Burr Ridge Club
- 6116 S County Line Rd
- 6403 S County Line Rd
- 8 Longwood Dr
- 6423 S County Line Rd
- 335 Countryside Ct
- 435 Woodland Park Ct
- 6403 S Garfield Ave
- 6500 Shady Ln
- 1103 Kenmare Dr
- 806 Chanticleer Ln Unit 806
- 304 Chanticleer Ln Unit 304
- 15W280 Plainfield Rd
- 340 Claymoor Unit 3D
- 6400 Wesley Rd
- 6014 Flagg Creek Ln
- 5725 S Garfield St Unit 6S225
- 5731 Sutton Place Unit 6S231
- 5830 S Washington St
- 8 E Kennedy Ln Unit 205
- 104 Burr Ridge Club
- 104 Burr Ridge Club
- 103 Burr Ridge Club
- 103 Burr Ridge Club Dr
- 105 Burr Ridge Club
- 302 Burr Ridge Club
- 1502 Burr Ridge Club
- 102 Burr Ridge Club
- 301 Burr Ridge Club
- 101 Burr Ridge Club Unit 101
- 1205 Burr Ridge Club
- 1503 Burr Ridge Club Dr
- 1503 Burr Ridge Club
- 303 Burr Ridge Club
- 1204 Burr Ridge Club Unit 1204
- 1501 Burr Ridge Club
- 6240 S County Line Rd Unit 303
- 6240 S County Line Rd Unit 304
- 304 Burr Ridge Club
- 201 Burr Ridge Club
