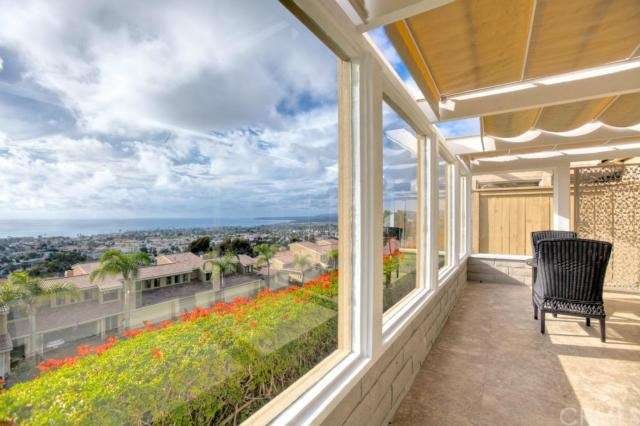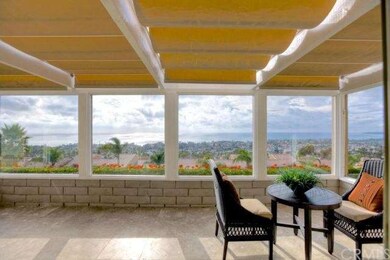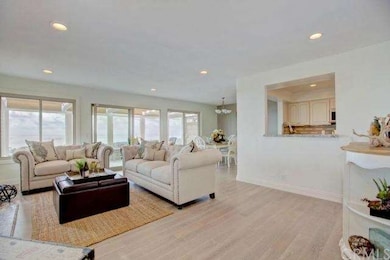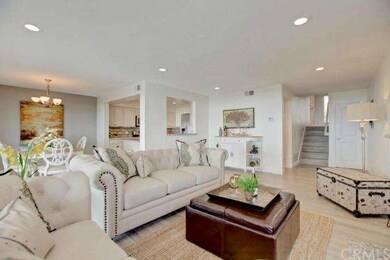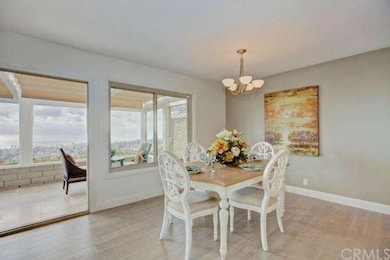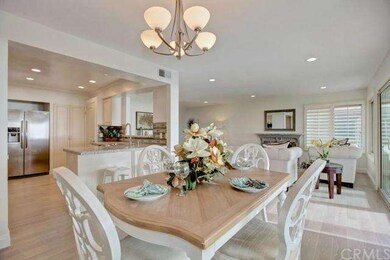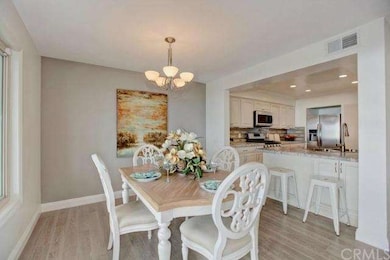
104 Calle Patricia Unit 91C San Clemente, CA 92672
Southeast San Clemente NeighborhoodHighlights
- Ocean View
- Private Pool
- Primary Bedroom Suite
- Concordia Elementary School Rated A
- No Units Above
- Fireplace in Primary Bedroom
About This Home
As of November 2014Rarely on the Market. Located on the highest, most coveted street of the Seaview Townhomes, this 2000 s.f. 3 bedroom, 2.5 bath home boasts stunning 180-degree sit-down horizon ocean views. Walking distance to downtown San Clemente, this home has been completely remodeled. Upgrades include new hardwood floors, raised panel doors and hardware. New kitchen boasts granite counter-tops, custom glass and travertine tile back-splash, stainless steel appliances and sink. Occupying it's own floor, the luxurious Master bedroom includes upgraded Master bath and private retreat/office. Master bathroom upgrades include dual vanity sinks, walk-in closet, jetted tub and walk-in shower. Newly carpeted secondary bedrooms boast new floor to ceiling mirrored slider closets. New travertine tile patio offers breathtaking views stretching north and south. With an attached 2-car garage, this beach-close ocean view home is truly one-of-a-kind!
Last Agent to Sell the Property
Jessica Johnson
Pacific Sotheby's Int'l Realty License #01948329 Listed on: 10/31/2014
Last Buyer's Agent
RICHARD JAURE
CASA VICTORIA REAL ESTATE License #01220131
Property Details
Home Type
- Condominium
Est. Annual Taxes
- $9,182
Year Built
- Built in 1977 | Remodeled
Lot Details
- No Units Above
- Two or More Common Walls
- West Facing Home
- Glass Fence
- Masonry wall
HOA Fees
- $399 Monthly HOA Fees
Parking
- 2 Car Direct Access Garage
- Parking Available
- Garage Door Opener
Property Views
- Ocean
- Coastline
- Catalina
- Panoramic
Home Design
- Traditional Architecture
- Split Level Home
- Turnkey
- Common Roof
- Wood Siding
- Stucco
Interior Spaces
- 2,000 Sq Ft Home
- Wainscoting
- Ceiling Fan
- Skylights
- Recessed Lighting
- Double Pane Windows
- Plantation Shutters
- Double Door Entry
- Sliding Doors
- Family Room with Fireplace
- Storage
- Alarm System
Kitchen
- Breakfast Bar
- Gas Range
- Microwave
- Dishwasher
- Granite Countertops
Flooring
- Wood
- Carpet
Bedrooms and Bathrooms
- 3 Bedrooms
- Retreat
- Fireplace in Primary Bedroom
- All Upper Level Bedrooms
- Primary Bedroom Suite
- Walk-In Closet
- Mirrored Closets Doors
Laundry
- Laundry Room
- Gas And Electric Dryer Hookup
Pool
- Private Pool
- Spa
Outdoor Features
- Enclosed Patio or Porch
- Exterior Lighting
- Rain Gutters
Utilities
- Central Heating and Cooling System
- 220 Volts in Garage
- Electric Water Heater
Additional Features
- More Than Two Accessible Exits
- Energy-Efficient Appliances
Listing and Financial Details
- Tax Lot 5
- Tax Tract Number 8338
- Assessor Parcel Number 93357043
Community Details
Overview
- 4 Units
- Seaview Townhomes Association, Phone Number (714) 779-1300
- Built by Butler Housing
Recreation
- Tennis Courts
- Community Pool
- Community Spa
Security
- Carbon Monoxide Detectors
- Fire and Smoke Detector
Ownership History
Purchase Details
Home Financials for this Owner
Home Financials are based on the most recent Mortgage that was taken out on this home.Purchase Details
Home Financials for this Owner
Home Financials are based on the most recent Mortgage that was taken out on this home.Purchase Details
Purchase Details
Purchase Details
Purchase Details
Home Financials for this Owner
Home Financials are based on the most recent Mortgage that was taken out on this home.Purchase Details
Home Financials for this Owner
Home Financials are based on the most recent Mortgage that was taken out on this home.Similar Homes in San Clemente, CA
Home Values in the Area
Average Home Value in this Area
Purchase History
| Date | Type | Sale Price | Title Company |
|---|---|---|---|
| Grant Deed | $769,000 | Western Resources Title Co | |
| Interfamily Deed Transfer | -- | Servicelink Title Company | |
| Grant Deed | $579,000 | Servicelink Title Company | |
| Trustee Deed | $535,609 | None Available | |
| Interfamily Deed Transfer | -- | None Available | |
| Interfamily Deed Transfer | -- | First American Title Ins Co | |
| Grant Deed | $669,000 | Stewart Title Irvine |
Mortgage History
| Date | Status | Loan Amount | Loan Type |
|---|---|---|---|
| Previous Owner | $250,000 | Unknown | |
| Previous Owner | $100,000 | Credit Line Revolving | |
| Previous Owner | $250,000 | Unknown | |
| Previous Owner | $588,000 | Negative Amortization | |
| Previous Owner | $62,000 | Credit Line Revolving | |
| Previous Owner | $535,920 | Purchase Money Mortgage | |
| Closed | $100,485 | No Value Available |
Property History
| Date | Event | Price | Change | Sq Ft Price |
|---|---|---|---|---|
| 04/15/2020 04/15/20 | Rented | $4,000 | -4.8% | -- |
| 03/26/2020 03/26/20 | For Rent | $4,200 | +5.0% | -- |
| 01/20/2019 01/20/19 | Rented | $4,000 | -4.8% | -- |
| 10/02/2018 10/02/18 | For Rent | $4,200 | +7.7% | -- |
| 06/04/2017 06/04/17 | Rented | $3,900 | -7.1% | -- |
| 05/09/2017 05/09/17 | Price Changed | $4,200 | -6.7% | $2 / Sq Ft |
| 04/05/2017 04/05/17 | For Rent | $4,500 | 0.0% | -- |
| 11/13/2014 11/13/14 | Sold | $769,000 | 0.0% | $385 / Sq Ft |
| 11/03/2014 11/03/14 | Pending | -- | -- | -- |
| 10/31/2014 10/31/14 | For Sale | $769,000 | +32.8% | $385 / Sq Ft |
| 08/12/2014 08/12/14 | Sold | $579,000 | 0.0% | $290 / Sq Ft |
| 07/28/2014 07/28/14 | Pending | -- | -- | -- |
| 07/16/2014 07/16/14 | For Sale | $579,000 | -- | $290 / Sq Ft |
Tax History Compared to Growth
Tax History
| Year | Tax Paid | Tax Assessment Tax Assessment Total Assessment is a certain percentage of the fair market value that is determined by local assessors to be the total taxable value of land and additions on the property. | Land | Improvement |
|---|---|---|---|---|
| 2025 | $9,182 | $924,218 | $754,893 | $169,325 |
| 2024 | $9,182 | $906,097 | $740,092 | $166,005 |
| 2023 | $8,988 | $888,331 | $725,581 | $162,750 |
| 2022 | $8,817 | $870,913 | $711,354 | $159,559 |
| 2021 | $8,647 | $853,837 | $697,406 | $156,431 |
| 2020 | $8,561 | $845,082 | $690,255 | $154,827 |
| 2019 | $8,393 | $828,512 | $676,720 | $151,792 |
| 2018 | $8,232 | $812,267 | $663,451 | $148,816 |
| 2017 | $8,071 | $796,341 | $650,442 | $145,899 |
| 2016 | $7,917 | $780,727 | $637,688 | $143,039 |
| 2015 | $7,798 | $769,000 | $628,109 | $140,891 |
| 2014 | $4,489 | $441,800 | $298,933 | $142,867 |
Agents Affiliated with this Home
-

Seller's Agent in 2020
Katrina Crane
Luxre Realty, Inc.
(949) 412-4995
10 in this area
113 Total Sales
-
S
Seller Co-Listing Agent in 2020
Sherry Wild
Luxre Realty, Inc.
(949) 275-8937
2 in this area
32 Total Sales
-
L
Seller's Agent in 2019
Lauren Rice
William R. Wilson, Realty
-
S
Buyer's Agent in 2017
Suzanne Smith
Pacific Pointe Management Grp
(949) 412-8520
5 Total Sales
-
J
Seller's Agent in 2014
Jeff Wagner
Excel Properties
(760) 602-3330
17 Total Sales
-
J
Seller's Agent in 2014
Jessica Johnson
Pacific Sothebys
Map
Source: California Regional Multiple Listing Service (CRMLS)
MLS Number: OC14232896
APN: 933-570-43
- 100 Calle Patricia Unit 1A
- 15 Vista Del Ponto Unit 70
- 1 Vista Del Ponto Unit 83
- 303 E Avenida Cordoba
- 413 E Avenida Cordoba
- 640 S El Camino Real
- 102 Trafalgar Ln
- 1207 Via la Mesa
- 235 S La Esperanza
- 129 Avenida Rosa
- 170 Avenida Presidio
- 202 Avenida Monterey
- 221 Avenida Monterey
- 0 El Levante Unit OC24173816
- 0 El Levante Unit OC24171772
- 229 Avenida Monterey Unit B
- 229 Avenida Monterey Unit A
- 126 N La Esperanza
- 604 E Avenida San Juan
- 128 Esplanade
