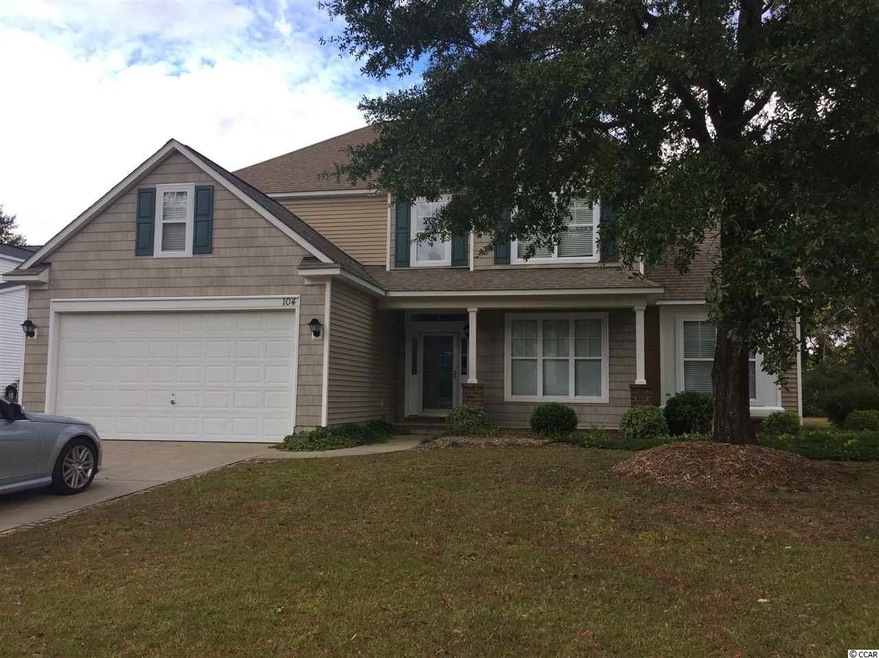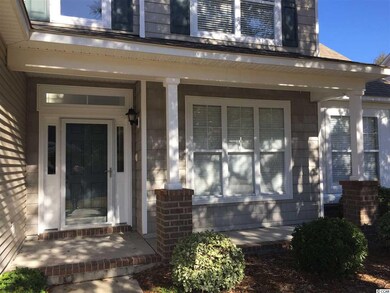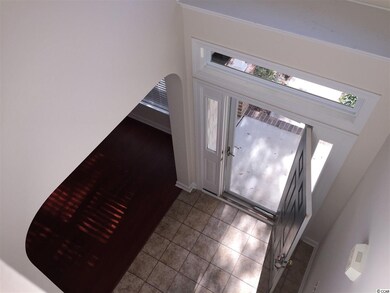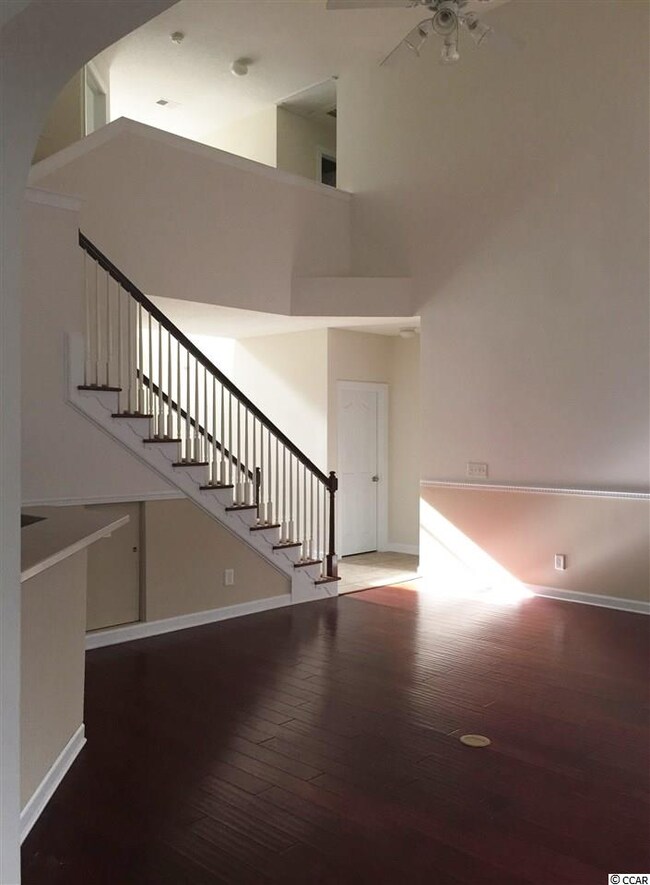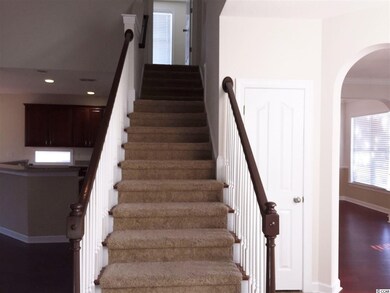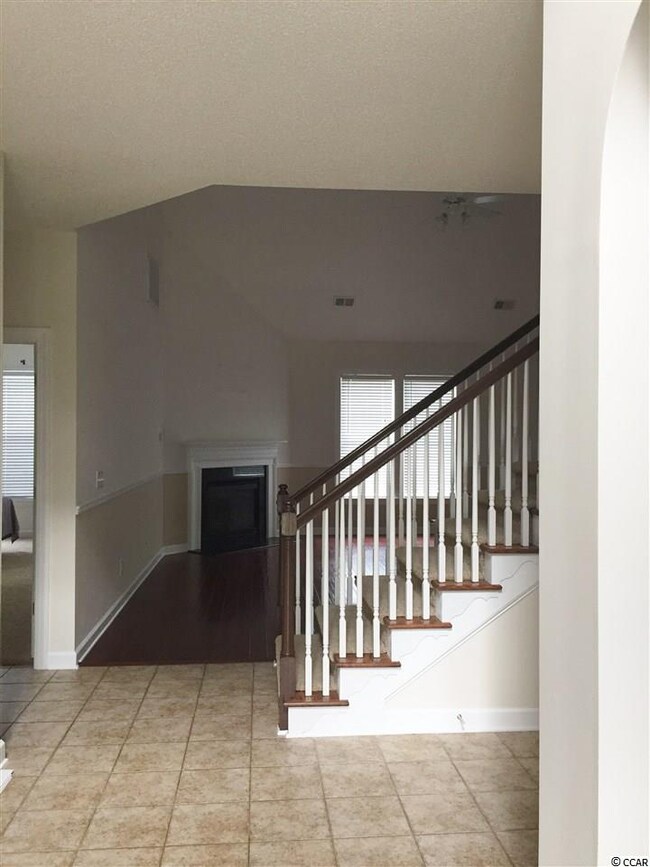
104 Calvert Ct Pawleys Island, SC 29585
Highlights
- Clubhouse
- Family Room with Fireplace
- Traditional Architecture
- Waccamaw Elementary School Rated A-
- Vaulted Ceiling
- Main Floor Primary Bedroom
About This Home
As of March 2020Beautiful Allston Plantation home boasts spacious floor plan, upgrades and fabulous location. With the master suite on the main floor, this 4 BR, 2.5 BA, 2-story home also boasts single-level living. Enjoy tons of natural light and smooth surface flooring throughout the common areas. The open-concept great room and kitchen is the heart of this home with cathedral ceilings, vented gas fireplace, stainless steel appliances and breakfast nook. Formal dining room has a butler’s pantry. Screened porch overlooks large, private backyard. The gorgeous landscape has been lovingly planted for year-round blooms and has a professionally installed irrigation system. The top floor offers 3 bedrooms along with a full bath. Bedroom carpets are top-of-the-line with extra thick padding. Also on the top floor is a bonus room, perfect for an office, as well as a walk-in attic. The garage was constructed to be extra spacious. Exceptional community amenities include an owner’s clubhouse, covered picnic area with grills, playground, newly resurfaced clay tennis courts, fitness gym, a large zero-entry pool with lap lanes and jetted hot tub, and four stocked neighborhood lakes. Convenient to the Pawleys Island beaches as well as to grocery stores, banks, great local restaurants and the Waccamaw hospital and school systems.
Last Agent to Sell the Property
Ashley Bruce
Litchfield Real Estate License #106680 Listed on: 12/18/2019

Home Details
Home Type
- Single Family
Est. Annual Taxes
- $1,701
Year Built
- Built in 2005
Lot Details
- 0.28 Acre Lot
- Rectangular Lot
- Property is zoned PUD
HOA Fees
- $138 Monthly HOA Fees
Parking
- 2 Car Attached Garage
- Garage Door Opener
Home Design
- Traditional Architecture
- Bi-Level Home
- Slab Foundation
- Siding
- Tile
Interior Spaces
- 3,000 Sq Ft Home
- Tray Ceiling
- Vaulted Ceiling
- Ceiling Fan
- Window Treatments
- Insulated Doors
- Family Room with Fireplace
- Formal Dining Room
- Screened Porch
- Carpet
Kitchen
- Breakfast Bar
- Range
- Microwave
- Stainless Steel Appliances
Bedrooms and Bathrooms
- 4 Bedrooms
- Primary Bedroom on Main
- Walk-In Closet
- Dual Vanity Sinks in Primary Bathroom
- Whirlpool Bathtub
- Shower Only
Laundry
- Laundry Room
- Washer and Dryer Hookup
Location
- Outside City Limits
Schools
- Waccamaw Elementary School
- Waccamaw Middle School
- Waccamaw High School
Utilities
- Forced Air Heating and Cooling System
- Underground Utilities
- Water Heater
- Cable TV Available
Community Details
Recreation
- Tennis Courts
- Community Pool
Additional Features
- Clubhouse
Ownership History
Purchase Details
Home Financials for this Owner
Home Financials are based on the most recent Mortgage that was taken out on this home.Purchase Details
Home Financials for this Owner
Home Financials are based on the most recent Mortgage that was taken out on this home.Purchase Details
Home Financials for this Owner
Home Financials are based on the most recent Mortgage that was taken out on this home.Purchase Details
Similar Homes in Pawleys Island, SC
Home Values in the Area
Average Home Value in this Area
Purchase History
| Date | Type | Sale Price | Title Company |
|---|---|---|---|
| Warranty Deed | $345,500 | None Available | |
| Deed | $341,000 | None Available | |
| Deed | $315,000 | -- | |
| Deed | $313,399 | -- |
Mortgage History
| Date | Status | Loan Amount | Loan Type |
|---|---|---|---|
| Open | $276,400 | New Conventional | |
| Previous Owner | $241,000 | Future Advance Clause Open End Mortgage | |
| Previous Owner | $252,000 | New Conventional |
Property History
| Date | Event | Price | Change | Sq Ft Price |
|---|---|---|---|---|
| 03/06/2020 03/06/20 | Sold | $345,500 | -2.5% | $115 / Sq Ft |
| 12/18/2019 12/18/19 | For Sale | $354,500 | +4.0% | $118 / Sq Ft |
| 08/01/2019 08/01/19 | Sold | $341,000 | -0.8% | $103 / Sq Ft |
| 06/18/2019 06/18/19 | Price Changed | $343,900 | -0.3% | $104 / Sq Ft |
| 06/04/2019 06/04/19 | Price Changed | $344,900 | -0.3% | $105 / Sq Ft |
| 05/31/2019 05/31/19 | Price Changed | $345,900 | -0.3% | $105 / Sq Ft |
| 05/28/2019 05/28/19 | Price Changed | $346,900 | -0.3% | $105 / Sq Ft |
| 05/24/2019 05/24/19 | Price Changed | $347,990 | -0.3% | $105 / Sq Ft |
| 05/14/2019 05/14/19 | Price Changed | $348,990 | -0.3% | $106 / Sq Ft |
| 05/02/2019 05/02/19 | Price Changed | $349,990 | -0.9% | $106 / Sq Ft |
| 04/29/2019 04/29/19 | Price Changed | $353,000 | -0.6% | $107 / Sq Ft |
| 04/12/2019 04/12/19 | Price Changed | $355,000 | -1.3% | $108 / Sq Ft |
| 12/20/2018 12/20/18 | For Sale | $359,500 | -- | $109 / Sq Ft |
Tax History Compared to Growth
Tax History
| Year | Tax Paid | Tax Assessment Tax Assessment Total Assessment is a certain percentage of the fair market value that is determined by local assessors to be the total taxable value of land and additions on the property. | Land | Improvement |
|---|---|---|---|---|
| 2024 | $1,701 | $12,850 | $2,340 | $10,510 |
| 2023 | $1,701 | $12,850 | $2,340 | $10,510 |
| 2022 | $1,566 | $12,850 | $2,340 | $10,510 |
| 2021 | $1,517 | $12,848 | $2,340 | $10,508 |
| 2020 | $4,450 | $12,848 | $2,340 | $10,508 |
| 2019 | $1,482 | $0 | $0 | $0 |
| 2018 | $1,515 | $126,960 | $0 | $0 |
| 2017 | $1,314 | $126,920 | $0 | $0 |
| 2016 | $1,297 | $12,892 | $0 | $0 |
| 2015 | $1,336 | $0 | $0 | $0 |
| 2014 | $1,336 | $322,300 | $58,500 | $263,800 |
| 2012 | -- | $322,300 | $58,500 | $263,800 |
Agents Affiliated with this Home
-
A
Seller's Agent in 2020
Ashley Bruce
Litchfield Real Estate
-

Buyer's Agent in 2020
Melody Skipper
James W Smith Real Estate Co
(843) 240-4084
17 Total Sales
-
N
Seller's Agent in 2019
N. Stone Miller
James W Smith Real Estate Co
-
J
Seller Co-Listing Agent in 2019
Jimmy Smith
James W Smith Real Estate Co
(843) 237-4246
3 in this area
17 Total Sales
-

Buyer's Agent in 2019
Suzanne Temple
RE/MAX
(843) 318-1227
53 in this area
108 Total Sales
Map
Source: Coastal Carolinas Association of REALTORS®
MLS Number: 1926643
APN: 04-0198-146-00-00
- 110 Hartley Place
- 728 Camden Cir
- 511 Rice Bluff Rd
- 86 Wickham Ct
- 25 Deloach Trail Unit Hagley Estates
- 190 Barony Place
- 141 Wickham Ct
- 133 Deloach Trail
- 1029 Old Plantation Dr
- 141 Southgate Ct
- 33 Hope Ln
- 11 Hope Ln
- 223 Southgate Ct
- 1176 Old Plantation Dr
- 306 Southgate Ct
- 1050 Hagley Dr Unit Hagley
- 226 Red Tail Hawk Loop
- 309 Otter Run Rd
- 196 Weston Dr
- 634 Hagley Dr
