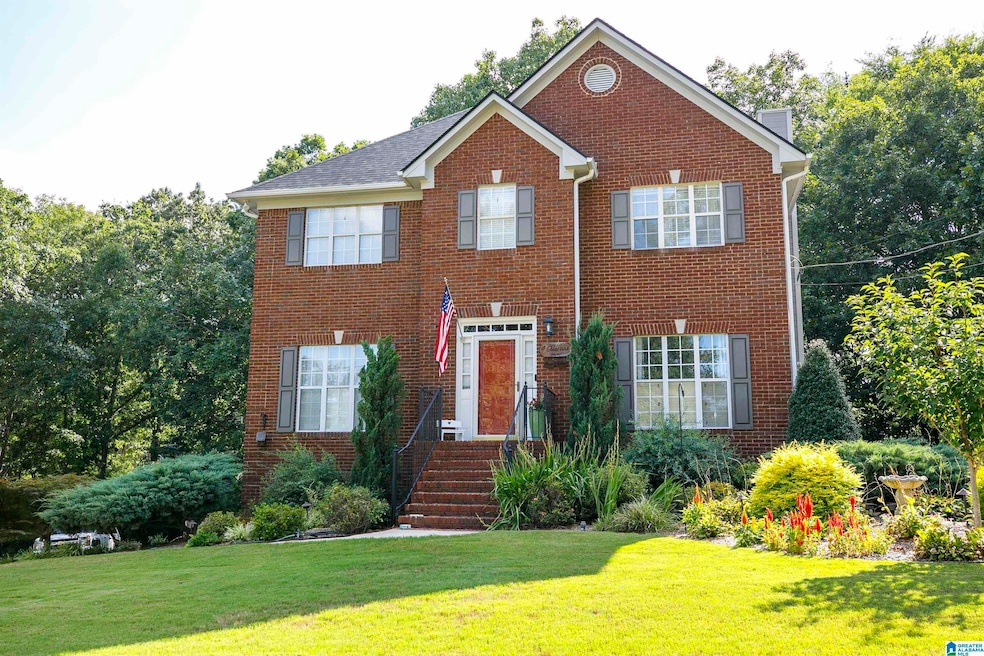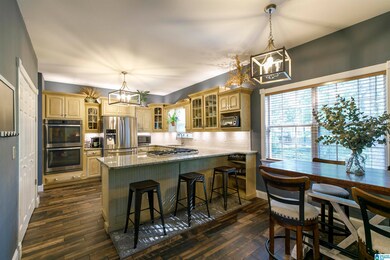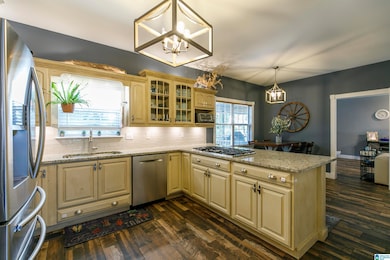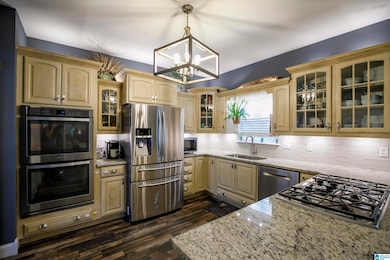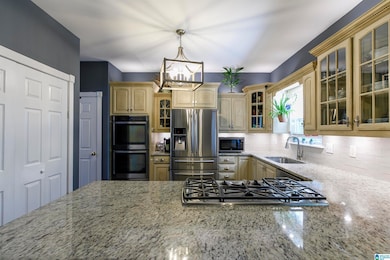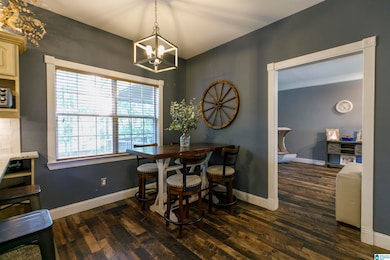104 Camden Cir Alabaster, AL 35007
Estimated payment $2,186/month
Highlights
- In Ground Pool
- Fishing
- Covered Deck
- Thompson Intermediate School Rated A-
- Clubhouse
- Pond
About This Home
BACK ON THE MARKET in Sterling Gate right down the street from Thompson High School! You do not want to miss this Beautiful home sitting in a Cul-de-sac. Great Living Room space for entertaining. Spacious Master Bedroom and You do not want to miss the Newly remodeled Master Bathroom. The kitchen features granite counter tops, stainless appliances, double oven, gas cooktop. Bedroom and Full Bath in the basement. Covered Back porch to enjoy in the morning and afternoons with a fenced in backyard. Professionally Landscaping! Exterior Updates - New Roof, and New Siding on the Chimney. Contact us today to schedule your Private Showing!
Home Details
Home Type
- Single Family
Est. Annual Taxes
- $1,922
Year Built
- Built in 1996
Lot Details
- 0.29 Acre Lot
- Cul-De-Sac
- Fenced Yard
- Few Trees
HOA Fees
- $25 Monthly HOA Fees
Parking
- 2 Car Garage
- Basement Garage
- Side Facing Garage
- Driveway
Home Design
- HardiePlank Siding
- Three Sided Brick Exterior Elevation
Interior Spaces
- 2-Story Property
- Smooth Ceilings
- Ceiling Fan
- Recessed Lighting
- Brick Fireplace
- Gas Fireplace
- Window Treatments
- French Doors
- Dining Room
- Den with Fireplace
- Pull Down Stairs to Attic
Kitchen
- Breakfast Bar
- Double Oven
- Electric Oven
- Gas Cooktop
- Dishwasher
- Stainless Steel Appliances
- Kitchen Island
- Stone Countertops
- Disposal
Flooring
- Carpet
- Laminate
- Tile
Bedrooms and Bathrooms
- 4 Bedrooms
- Primary Bedroom Upstairs
- Walk-In Closet
- Bathtub and Shower Combination in Primary Bathroom
- Separate Shower
- Linen Closet In Bathroom
Laundry
- Laundry Room
- Laundry on main level
- Washer and Electric Dryer Hookup
Finished Basement
- Partial Basement
- Bedroom in Basement
- Natural lighting in basement
Outdoor Features
- In Ground Pool
- Pond
- Covered Deck
- Covered Patio or Porch
Schools
- Ray Thompson Elementary School
- Thompson Middle School
- Thompson High School
Utilities
- Two cooling system units
- Heating System Uses Gas
- Electric Water Heater
Listing and Financial Details
- Visit Down Payment Resource Website
- Assessor Parcel Number 23-2-03-3-002-042.000
Community Details
Overview
- Association fees include management fee
Amenities
- Clubhouse
Recreation
- Tennis Courts
- Community Playground
- Community Pool
- Fishing
Map
Home Values in the Area
Average Home Value in this Area
Tax History
| Year | Tax Paid | Tax Assessment Tax Assessment Total Assessment is a certain percentage of the fair market value that is determined by local assessors to be the total taxable value of land and additions on the property. | Land | Improvement |
|---|---|---|---|---|
| 2024 | $1,922 | $35,600 | $0 | $0 |
| 2023 | $1,805 | $33,420 | $0 | $0 |
| 2022 | $1,676 | $31,040 | $0 | $0 |
| 2021 | $1,257 | $24,040 | $0 | $0 |
| 2020 | $1,213 | $23,220 | $0 | $0 |
| 2019 | $1,180 | $22,620 | $0 | $0 |
| 2017 | $1,144 | $21,940 | $0 | $0 |
| 2015 | $1,104 | $21,200 | $0 | $0 |
| 2014 | $1,078 | $20,720 | $0 | $0 |
Property History
| Date | Event | Price | List to Sale | Price per Sq Ft | Prior Sale |
|---|---|---|---|---|---|
| 11/08/2024 11/08/24 | Price Changed | $379,999 | -2.3% | $151 / Sq Ft | |
| 09/04/2024 09/04/24 | Price Changed | $389,000 | -2.5% | $155 / Sq Ft | |
| 07/30/2024 07/30/24 | For Sale | $399,000 | +27.5% | $159 / Sq Ft | |
| 11/25/2020 11/25/20 | Sold | $313,000 | +1.0% | $126 / Sq Ft | View Prior Sale |
| 10/13/2020 10/13/20 | For Sale | $310,000 | -- | $124 / Sq Ft |
Purchase History
| Date | Type | Sale Price | Title Company |
|---|---|---|---|
| Warranty Deed | $313,000 | None Available | |
| Warranty Deed | $274,900 | None Available |
Mortgage History
| Date | Status | Loan Amount | Loan Type |
|---|---|---|---|
| Open | $297,350 | New Conventional | |
| Previous Owner | $247,410 | New Conventional |
Source: Greater Alabama MLS
MLS Number: 21393045
APN: 23-2-03-3-002-042-000
- 117 Kensington Ln
- 217 Kensington Ln
- 116 Palm Dr
- 144 Palm Dr
- 280 Cedar Grove Pkwy
- 309 Cedar Grove Ct
- 549 Ramsgate Dr
- 545 Ramsgate Dr
- 537 Ramsgate Dr
- 521 13th St SW
- 1565 Applegate Ln
- 155 Victoria Station
- 306 Mayfair Cir
- 1036 7th Ave SW
- 217 Mayfair Park
- 1520 Tropical Cir
- 236 Queens Gate
- 109 Kingsley Cir
- 233 Queens Gate
- 1307 3rd Ave SW
- 101 Red Oak Dr
- 203 Winterhaven Dr
- 1157 Thompson Rd
- 1740 Woodbrook Trail
- 2101 1st Ave W
- 605 Hidden Brook Trail
- 532 Buck Creek Ln
- 604 Round Rd
- 116 Setting Sun Ln
- 144 Carriage Dr
- 102 Carriage Dr
- 403 3rd St NE
- 201 Willow Creek S Cir
- 140 Rocky Ridge Dr
- 191 Sugar Hill Ln
- 356 Rocky Ridge Cir
- 152 Laurel Woods Dr
- 2319 Kala St
- 1704 Native Dancer Dr
- 222 High Ridge Dr
