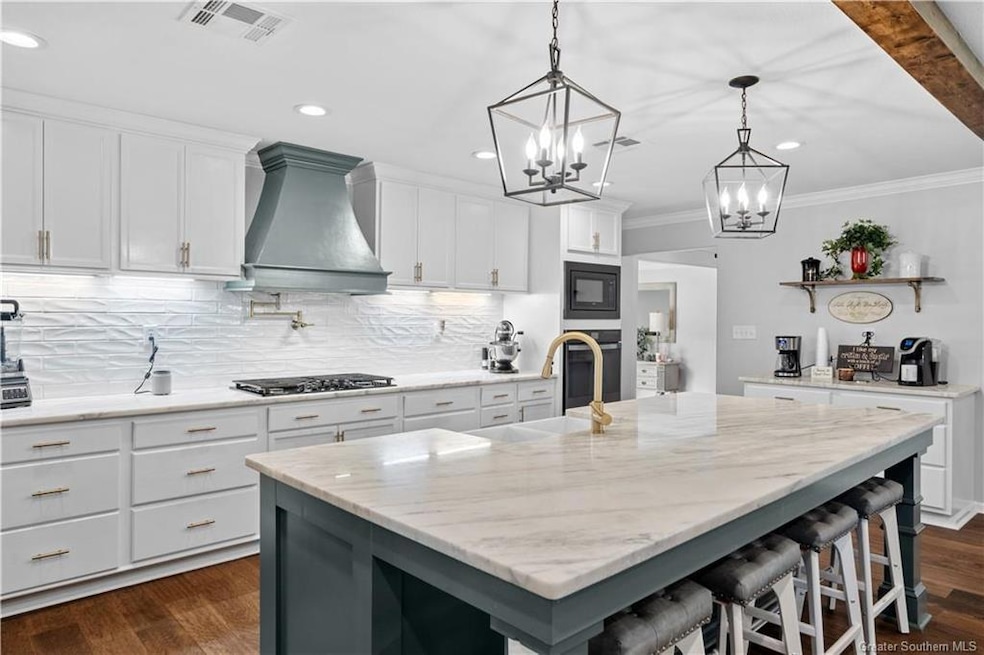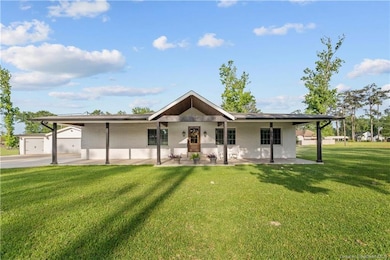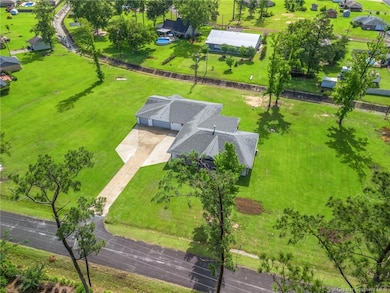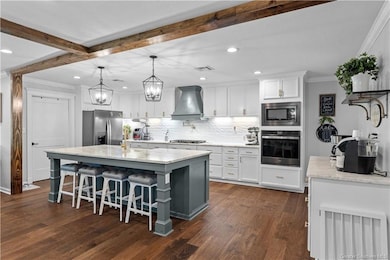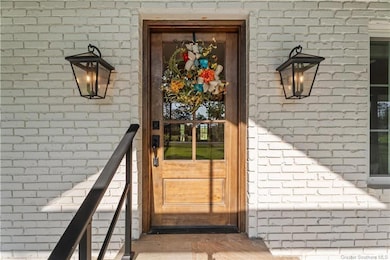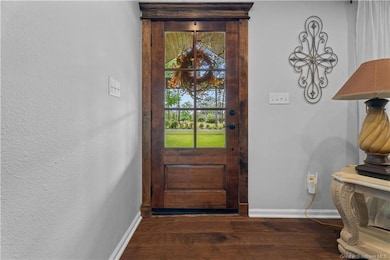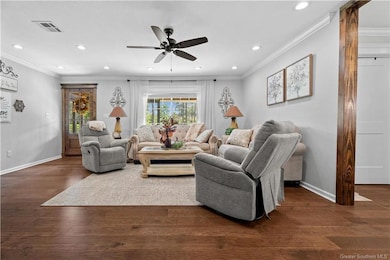104 Camelia Ave Dequincy, LA 70633
Estimated payment $2,182/month
Highlights
- View of Trees or Woods
- Updated Kitchen
- Granite Countertops
- Pine Glen Elementary School Rated A-
- 1.39 Acre Lot
- No HOA
About This Home
Over 3,000 sq ft of updated living space with 5 bedrooms, 3 full baths, and 1.39 acres in the heart of DeQuincy. Renovated in 2019 with new plumbing, electrical, insulation, and a tankless water heater. Spacious kitchen features granite countertops, a large island, walk-in pantry, and premium appliances including a surface mounted gas cooktop, and built-in smart oven. Split floor plan includes a private primary suite with soaking tub, double sinks, walk-in shower, and oversized closet. Second ensuite bedroom, flex spaces, and abundant storage throughout. 3-car garage with an attached 20x30 workshop pre-plumbed. Covered rear patio, and meticulously maintained. Must see!
Home Details
Home Type
- Single Family
Est. Annual Taxes
- $2,593
Year Built | Renovated
- 1960 | 2019
Lot Details
- 1.39 Acre Lot
- Landscaped
- Rectangular Lot
- Garden
- Back and Front Yard
Parking
- 3 Car Attached Garage
- Parking Storage or Cabinetry
- Workshop in Garage
- Front Facing Garage
- Garage Door Opener
- Open Parking
Property Views
- Woods
- Neighborhood
Home Design
- Turnkey
- Brick Exterior Construction
- Combination Foundation
- Blown-In Insulation
- Shingle Roof
- HardiePlank Type
Interior Spaces
- 1-Story Property
- Crown Molding
- Beamed Ceilings
- Ceiling Fan
- Recessed Lighting
- Wood Burning Fireplace
- Electric Fireplace
- Gas Fireplace
- Storage
- Pull Down Stairs to Attic
Kitchen
- Updated Kitchen
- Walk-In Pantry
- Convection Oven
- Electric Oven
- Six Burner Stove
- Built-In Range
- Range Hood
- Freezer
- Dishwasher
- Kitchen Island
- Granite Countertops
Bedrooms and Bathrooms
- Linen Closet
- Dual Sinks
- Soaking Tub
- Bathtub with Shower
- Separate Shower
- Exhaust Fan In Bathroom
Laundry
- Laundry Room
- Washer and Electric Dryer Hookup
Home Security
- Home Security System
- Carbon Monoxide Detectors
- Fire and Smoke Detector
Outdoor Features
- Covered Patio or Porch
- Separate Outdoor Workshop
- Rain Gutters
Location
- City Lot
Utilities
- Central Heating and Cooling System
- Natural Gas Connected
- Tankless Water Heater
- Phone Available
- Cable TV Available
Community Details
- No Home Owners Association
- Western Pines Subdivision
Map
Home Values in the Area
Average Home Value in this Area
Tax History
| Year | Tax Paid | Tax Assessment Tax Assessment Total Assessment is a certain percentage of the fair market value that is determined by local assessors to be the total taxable value of land and additions on the property. | Land | Improvement |
|---|---|---|---|---|
| 2024 | $2,593 | $34,530 | $4,500 | $30,030 |
| 2023 | $2,593 | $6,300 | $4,500 | $1,800 |
| 2022 | $589 | $6,300 | $4,500 | $1,800 |
| 2021 | $38 | $6,300 | $4,500 | $1,800 |
| 2020 | $569 | $5,940 | $4,320 | $1,620 |
| 2019 | $341 | $3,530 | $1,730 | $1,800 |
Property History
| Date | Event | Price | List to Sale | Price per Sq Ft | Prior Sale |
|---|---|---|---|---|---|
| 12/02/2025 12/02/25 | For Sale | $375,000 | -7.4% | $122 / Sq Ft | |
| 06/10/2024 06/10/24 | Sold | -- | -- | -- | View Prior Sale |
| 06/10/2024 06/10/24 | Pending | -- | -- | -- | |
| 12/04/2023 12/04/23 | For Sale | $405,000 | -- | $131 / Sq Ft |
Purchase History
| Date | Type | Sale Price | Title Company |
|---|---|---|---|
| Deed | $360,000 | Ironclad Title | |
| Cash Sale Deed | $35,295 | Ironclad Title Llc |
Mortgage History
| Date | Status | Loan Amount | Loan Type |
|---|---|---|---|
| Open | $60,000 | New Conventional |
Source: Southwest Louisiana Association of REALTORS®
MLS Number: SWL25102359
APN: 00738700
- 104 Caroline St
- 800 W 4th St
- 600 N Overton St
- 315 N Frazier St
- 313 N Frazier St
- 320 N Frazier St
- 206 Self St
- 117 Starks Dr
- 0 Lois St Unit SWL25004000
- 603 W Center St
- 619 S Overton St
- 409 Fields Hwy
- 0 Blossman St Unit SWL25000442
- 1037 Temple Ln
- 201 W 4th St
- 401 S Frazier St
- 311 Duff St
- 406 W Velmer St
- 207 Duff St
- 412 Yoakum Ave
- 308 Coffee St
- 310 Coffee St
- 1112 Pinder Ln
- 2515 Koonce Rd
- 497 High Hope Rd
- 5004 Cypress Lake Dr
- 854 E Lyons St
- 500 Willow Ave Unit 1
- 805 Topsy Rd
- 2990 Us-171
- 2900 Westwood Rd
- 700 Henning Dr
- 2222 Linda Ave
- 216 Sallengs Rd
- 2013 Elizabeth St
- 608 John Stine Rd Unit 608 John Stine Rd duplex
- 2877 S Beglis Pkwy
- 1000 E Carlyss Blvd
- 444 Andrus Loop
- 233 Armistead Ln Unit A
