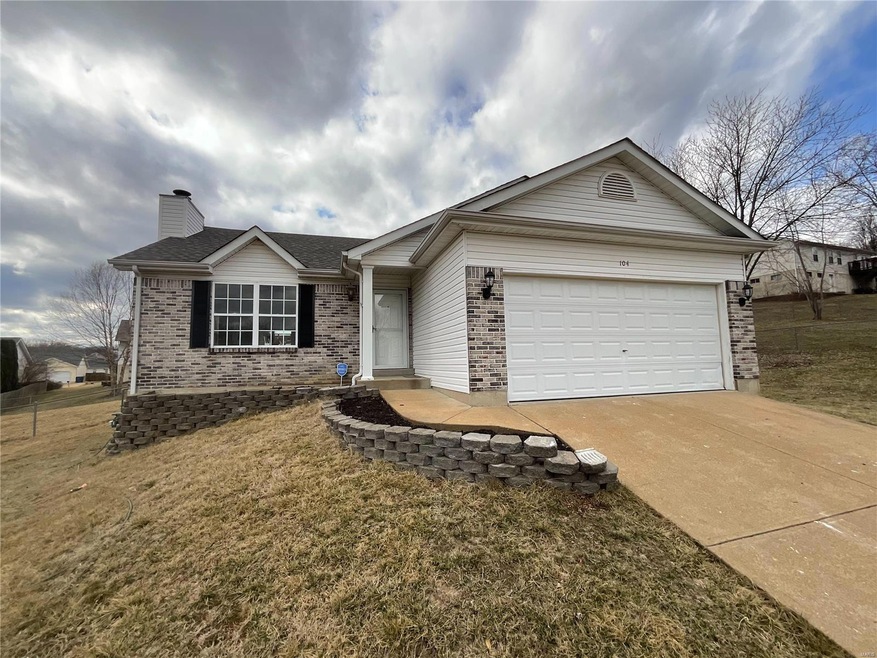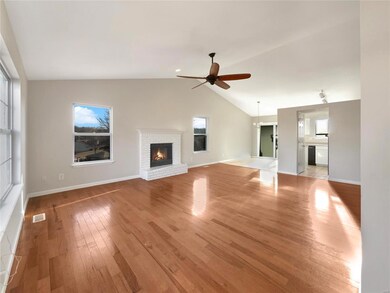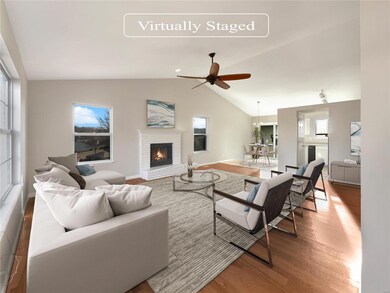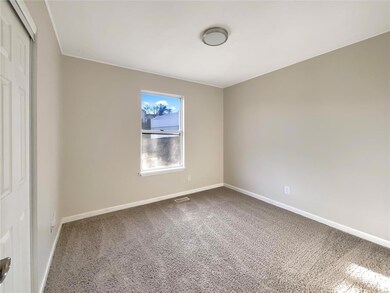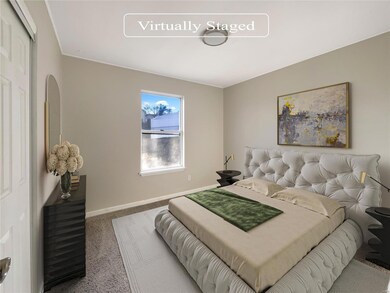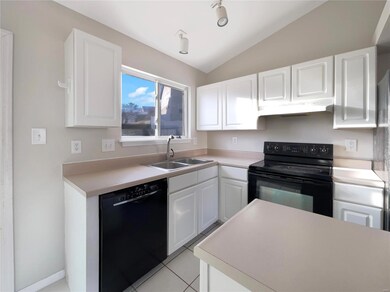
104 Camino Real Cir Herculaneum, MO 63048
Highlights
- 2 Car Garage
- 1-Story Property
- Wood Burning Fireplace
- Festus Elementary School Rated A
- Forced Air Heating System
About This Home
As of November 2024Seller may consider buyer concessions if made in an offer. Welcome to this charming property with a cozy fireplace, situated in a serene setting with a natural color palette. Boasting multiple versatile rooms for flexible living space, this home offers endless possibilities to truly personalize your living experience. The primary bathroom features ample under sink storage, ensuring neatness and organization. The fenced backyard provides a secure and private oasis, perfect for outdoor activities or gardening, complemented by a tranquil sitting area. With fresh interior paint, this home is ready, inviting you to create lasting memories. Don't miss out on the opportunity to make this delightful property your new home!
Last Agent to Sell the Property
Opendoor Brokerage LLC License #2021042939 Listed on: 02/08/2024

Co-Listed By
Israel Varela
Opendoor Brokerage LLC License #2023034161
Last Buyer's Agent
Berkshire Hathaway HomeServices Alliance Real Estate License #2002021389

Home Details
Home Type
- Single Family
Est. Annual Taxes
- $1,983
Year Built
- Built in 1998
Lot Details
- 0.29 Acre Lot
- Lot Dimensions are 48x128
Parking
- 2 Car Garage
Interior Spaces
- 1-Story Property
- Wood Burning Fireplace
- Basement Fills Entire Space Under The House
Bedrooms and Bathrooms
- 3 Bedrooms
- 2 Full Bathrooms
Schools
- Festus Elem. Elementary School
- Festus Middle School
- Festus Sr. High School
Utilities
- Forced Air Heating System
Listing and Financial Details
- Assessor Parcel Number 11-7.0-36.0-0-000-007.06
Ownership History
Purchase Details
Home Financials for this Owner
Home Financials are based on the most recent Mortgage that was taken out on this home.Purchase Details
Purchase Details
Home Financials for this Owner
Home Financials are based on the most recent Mortgage that was taken out on this home.Purchase Details
Home Financials for this Owner
Home Financials are based on the most recent Mortgage that was taken out on this home.Purchase Details
Home Financials for this Owner
Home Financials are based on the most recent Mortgage that was taken out on this home.Purchase Details
Home Financials for this Owner
Home Financials are based on the most recent Mortgage that was taken out on this home.Purchase Details
Purchase Details
Purchase Details
Home Financials for this Owner
Home Financials are based on the most recent Mortgage that was taken out on this home.Purchase Details
Home Financials for this Owner
Home Financials are based on the most recent Mortgage that was taken out on this home.Purchase Details
Home Financials for this Owner
Home Financials are based on the most recent Mortgage that was taken out on this home.Similar Homes in the area
Home Values in the Area
Average Home Value in this Area
Purchase History
| Date | Type | Sale Price | Title Company |
|---|---|---|---|
| Warranty Deed | -- | None Listed On Document | |
| Warranty Deed | -- | None Listed On Document | |
| Warranty Deed | -- | Apex Title & Closing Services | |
| Warranty Deed | -- | True Title | |
| Warranty Deed | -- | None Available | |
| Interfamily Deed Transfer | -- | Title Partners Agency Llc | |
| Special Warranty Deed | -- | First American Title Ins Co | |
| Special Warranty Deed | -- | None Available | |
| Trustee Deed | $144,754 | None Available | |
| Interfamily Deed Transfer | -- | None Available | |
| Warranty Deed | -- | Investors Title Company | |
| Warranty Deed | -- | -- |
Mortgage History
| Date | Status | Loan Amount | Loan Type |
|---|---|---|---|
| Open | $255,290 | FHA | |
| Closed | $255,290 | FHA | |
| Previous Owner | $265,109 | FHA | |
| Previous Owner | $146,610 | New Conventional | |
| Previous Owner | $119,200 | New Conventional | |
| Previous Owner | $125,681 | FHA | |
| Previous Owner | $140,103 | New Conventional | |
| Previous Owner | $138,033 | FHA | |
| Previous Owner | $100,440 | No Value Available | |
| Closed | $18,750 | No Value Available |
Property History
| Date | Event | Price | Change | Sq Ft Price |
|---|---|---|---|---|
| 11/21/2024 11/21/24 | Sold | -- | -- | -- |
| 10/26/2024 10/26/24 | Pending | -- | -- | -- |
| 09/26/2024 09/26/24 | Price Changed | $261,000 | -1.1% | $233 / Sq Ft |
| 08/29/2024 08/29/24 | Price Changed | $264,000 | -1.1% | $236 / Sq Ft |
| 07/11/2024 07/11/24 | Price Changed | $267,000 | -1.1% | $238 / Sq Ft |
| 06/27/2024 06/27/24 | Price Changed | $270,000 | -1.1% | $241 / Sq Ft |
| 05/30/2024 05/30/24 | Price Changed | $273,000 | -1.4% | $244 / Sq Ft |
| 05/02/2024 05/02/24 | Price Changed | $277,000 | -1.8% | $247 / Sq Ft |
| 04/11/2024 04/11/24 | Price Changed | $282,000 | -0.4% | $252 / Sq Ft |
| 03/28/2024 03/28/24 | Price Changed | $283,000 | -2.4% | $253 / Sq Ft |
| 03/07/2024 03/07/24 | Price Changed | $290,000 | -0.7% | $259 / Sq Ft |
| 02/21/2024 02/21/24 | Price Changed | $292,000 | -1.4% | $261 / Sq Ft |
| 02/07/2024 02/07/24 | For Sale | $296,000 | +13.9% | $264 / Sq Ft |
| 04/13/2022 04/13/22 | Sold | -- | -- | -- |
| 03/12/2022 03/12/22 | Pending | -- | -- | -- |
| 03/11/2022 03/11/22 | For Sale | $259,900 | +62.5% | $149 / Sq Ft |
| 08/23/2017 08/23/17 | Sold | -- | -- | -- |
| 08/16/2017 08/16/17 | Pending | -- | -- | -- |
| 07/20/2017 07/20/17 | For Sale | $159,900 | -- | $143 / Sq Ft |
Tax History Compared to Growth
Tax History
| Year | Tax Paid | Tax Assessment Tax Assessment Total Assessment is a certain percentage of the fair market value that is determined by local assessors to be the total taxable value of land and additions on the property. | Land | Improvement |
|---|---|---|---|---|
| 2024 | $1,991 | $31,300 | $7,700 | $23,600 |
| 2023 | $1,991 | $31,300 | $7,700 | $23,600 |
| 2022 | $1,806 | $28,400 | $4,800 | $23,600 |
| 2021 | $1,808 | $28,400 | $4,800 | $23,600 |
| 2020 | $1,706 | $25,200 | $4,200 | $21,000 |
| 2019 | $1,618 | $23,900 | $4,200 | $19,700 |
| 2018 | $1,477 | $23,900 | $4,200 | $19,700 |
| 2017 | $1,477 | $23,900 | $4,200 | $19,700 |
| 2016 | $1,375 | $22,100 | $4,000 | $18,100 |
| 2015 | $1,348 | $22,100 | $4,000 | $18,100 |
| 2013 | $1,348 | $21,800 | $4,000 | $17,800 |
Agents Affiliated with this Home
-
Benjamin Lytle
B
Seller's Agent in 2024
Benjamin Lytle
Opendoor Brokerage LLC
-
I
Seller Co-Listing Agent in 2024
Israel Varela
Opendoor Brokerage LLC
-
Ruben Leon

Buyer's Agent in 2024
Ruben Leon
Berkshire Hathaway HomeServices Alliance Real Estate
(636) 931-3700
4 in this area
71 Total Sales
-
Holly Crump

Seller's Agent in 2022
Holly Crump
EXP Realty, LLC
(314) 458-4704
111 in this area
303 Total Sales
-
Debbie Langanke

Seller Co-Listing Agent in 2022
Debbie Langanke
EXP Realty, LLC
(314) 960-6739
4 in this area
85 Total Sales
-
Barbara Heise

Buyer's Agent in 2022
Barbara Heise
RE/MAX
(314) 448-4768
1 in this area
92 Total Sales
Map
Source: MARIS MLS
MLS Number: MIS24007769
APN: 11-7.0-36.0-0-000-007.06
- 616 Santschi Dr
- 301 Prairie Glen Place
- 2448 French Dr
- 2444 Francois Dr
- 2445 French Dr
- 2435 French Dr
- 1550 Dunklin Dr
- 2424 Francois Dr
- 1200 McNutt School Rd
- 1542 Louisiana Dr
- 1549 Louisiana Dr
- 1534 Dunklin Dr
- 2416 French Dr
- 1530 Dunklin Dr
- 1541 Louisiana Dr
- 1529 Louisiana Dr
- 1525 Louisiana Dr
- 1301 Westchester Dr
- 1694 Scenic Dr
- 1700 Scenic Dr
