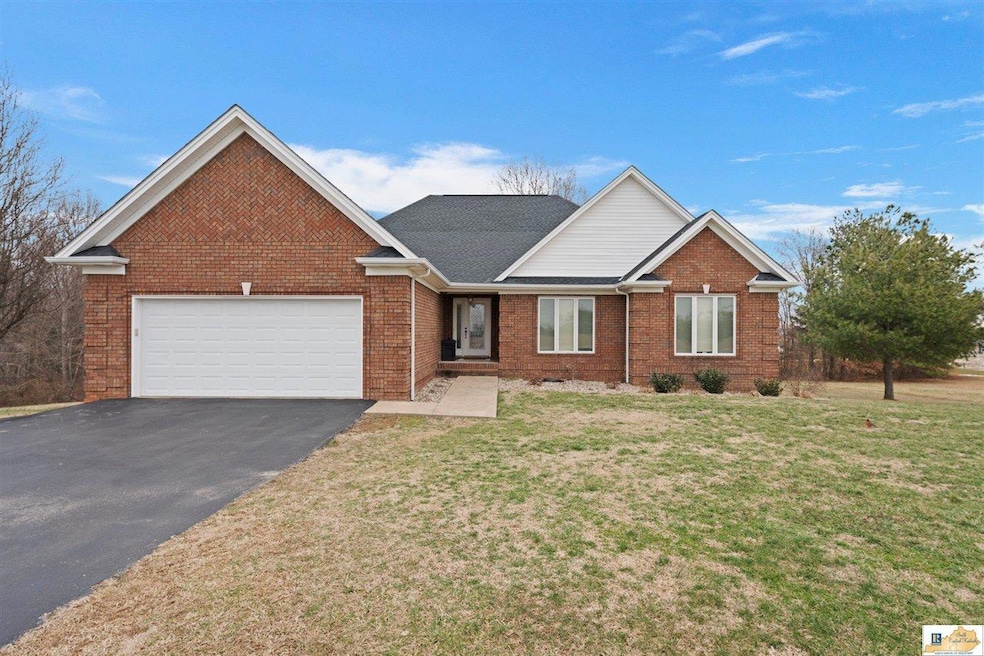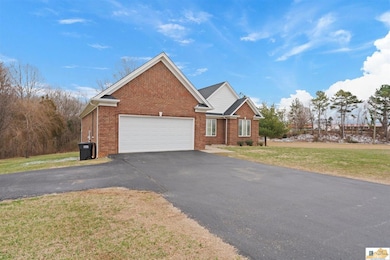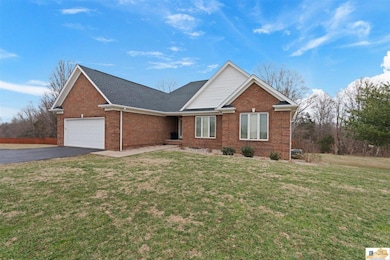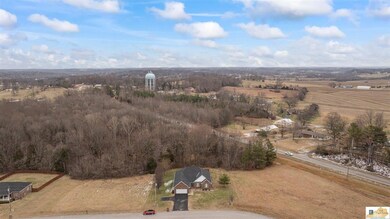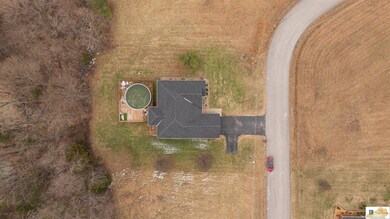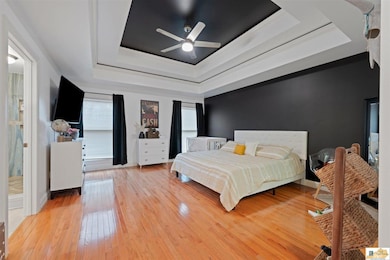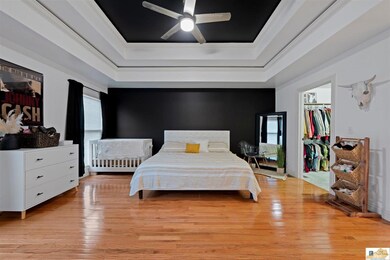104 Carriage Ln Glasgow, KY 42141
Estimated payment $2,785/month
Highlights
- Above Ground Pool
- Wood Flooring
- Secondary bathroom tub or shower combo
- Traditional Architecture
- Main Floor Primary Bedroom
- Attic
About This Home
Spacious & Stylish in Thoroughbred Acres! NEW HVAC just installed!! Tucked away on a quiet cul-de-sac, this 5-bedroom, 2-bathroom home offers space, style, and smart updates! Inside, enjoy hardwood floors, a bright open kitchen with quartz countertops, and generously sized rooms. The full poured concrete walkout basement is stubbed for another full bath, offering endless possibilities—game room, home gym, extra living space, you name it! Outside, beat the heat in the above-ground pool or relax on the screened-in deck. Plus, with a new roof & water heater (2023), radon mitigation system, and central vac, this home is as practical as it is charming. Your next chapter starts here—schedule a tour today!
Home Details
Home Type
- Single Family
Year Built
- Built in 2008
Lot Details
- 0.41 Acre Lot
- Wood Fence
- Landscaped
Parking
- 2 Car Attached Garage
- Front Facing Garage
- Driveway
Home Design
- Traditional Architecture
- Brick Exterior Construction
- Brick Foundation
- Poured Concrete
- Dimensional Roof
- Shingle Roof
Interior Spaces
- 1.5-Story Property
- Central Vacuum
- Ceiling Fan
- Gas Log Fireplace
- Replacement Windows
- Tilt-In Windows
- Blinds
- Open Floorplan
- Screened Porch
- Storage In Attic
Kitchen
- Eat-In Kitchen
- Electric Range
- Microwave
- Dishwasher
Flooring
- Wood
- Carpet
- Tile
Bedrooms and Bathrooms
- 5 Bedrooms
- Primary Bedroom on Main
- Walk-In Closet
- 2 Full Bathrooms
- Double Vanity
- Secondary bathroom tub or shower combo
Partially Finished Basement
- Walk-Out Basement
- Basement Fills Entire Space Under The House
- Exterior Basement Entry
- Sump Pump
- Bedroom in Basement
- 2 Bedrooms in Basement
Pool
- Above Ground Pool
- Fence Around Pool
Schools
- Austin Tracy Elementary School
- Glasgow Middle School
- Glasgow High School
Utilities
- Forced Air Heating and Cooling System
- Heat Pump System
- Heating System Uses Gas
- Electric Water Heater
- Septic System
- Cable TV Available
Additional Features
- Exterior Lighting
- Outside City Limits
Community Details
- Thoroughbred Acres Subdivision
Listing and Financial Details
- Assessor Parcel Number 81D-033
Map
Home Values in the Area
Average Home Value in this Area
Tax History
| Year | Tax Paid | Tax Assessment Tax Assessment Total Assessment is a certain percentage of the fair market value that is determined by local assessors to be the total taxable value of land and additions on the property. | Land | Improvement |
|---|---|---|---|---|
| 2025 | $4,454 | $465,000 | $35,000 | $430,000 |
| 2024 | $3,287 | $327,000 | $29,000 | $298,000 |
| 2023 | $3,369 | $327,000 | $29,000 | $298,000 |
| 2022 | $3,304 | $327,000 | $29,000 | $298,000 |
| 2021 | $2,692 | $266,000 | $27,700 | $238,300 |
| 2020 | $2,340 | $230,000 | $26,800 | $203,200 |
| 2019 | $2,315 | $230,000 | $26,800 | $203,200 |
| 2018 | $2,362 | $230,000 | $0 | $0 |
| 2017 | $2,362 | $230,000 | $26,800 | $203,200 |
| 2016 | $2,169 | $230,000 | $26,800 | $203,200 |
| 2015 | $2,169 | $230,000 | $26,800 | $203,200 |
| 2014 | $2,127 | $240,500 | $23,200 | $217,300 |
Property History
| Date | Event | Price | List to Sale | Price per Sq Ft | Prior Sale |
|---|---|---|---|---|---|
| 09/29/2025 09/29/25 | Price Changed | $458,900 | -0.4% | $156 / Sq Ft | |
| 06/23/2025 06/23/25 | Price Changed | $460,900 | -1.7% | $156 / Sq Ft | |
| 05/21/2025 05/21/25 | Price Changed | $468,900 | -1.1% | $159 / Sq Ft | |
| 05/06/2025 05/06/25 | Price Changed | $473,900 | -2.1% | $161 / Sq Ft | |
| 04/25/2025 04/25/25 | Price Changed | $483,900 | -1.2% | $164 / Sq Ft | |
| 03/08/2025 03/08/25 | Price Changed | $489,900 | -1.8% | $166 / Sq Ft | |
| 02/21/2025 02/21/25 | For Sale | $499,000 | +87.6% | $169 / Sq Ft | |
| 12/22/2020 12/22/20 | Sold | $266,000 | -3.2% | $121 / Sq Ft | View Prior Sale |
| 12/05/2020 12/05/20 | Pending | -- | -- | -- | |
| 12/01/2020 12/01/20 | For Sale | $274,900 | 0.0% | $125 / Sq Ft | |
| 11/17/2020 11/17/20 | Pending | -- | -- | -- | |
| 11/03/2020 11/03/20 | For Sale | $274,900 | -- | $125 / Sq Ft |
Purchase History
| Date | Type | Sale Price | Title Company |
|---|---|---|---|
| Deed | $327,000 | Attorney Only | |
| Grant Deed | $266,000 | Bluegrass Land Title | |
| Deed | $230,000 | -- |
Mortgage History
| Date | Status | Loan Amount | Loan Type |
|---|---|---|---|
| Open | $277,000 | Construction | |
| Previous Owner | $170,000 | Construction |
Source: South Central Kentucky Association of REALTORS®
MLS Number: SC46397
APN: 81D-033
- 1636 Pritchardsville Rd
- 125 Pinnacle Estates
- 113 Manor House Rd
- 226 Pritchardsville Rd
- 493 Finney Rd
- 518 Finney Rd
- 210 Dana Ct
- 169 Childress Rd
- 125 Waterford Ln
- 1160 Finney Rd
- 110 Village Cir
- 133 Village Cir
- 2694 Roseville Rd
- Lot 20 Brock Ln
- 1531 Finney Rd
- 106 Kelly Dr
- 310 Seay St
- 20 Jessica Ave
- 1009 Cleveland Ave
- Lot 31 Grimes Way
- 525 S Broadway St Unit 525a
- 1000 Stonehenge Place
- 200 Shalimar Dr
- 73 Willow Tree Cir
- 106 Park Haven Dr
- 235 Lavender Rd
- 192 Vincent St Unit A4
- 5277 Bristow Rd
- 2944 Chalybeate Rd
- 108 Scott Dr Unit 5
- 1750 Bowling Green Rd
- 404 Washington St
- 491 Kelly Rd
- 6550 Louisville Rd
- 16 Cartertown Rd Unit B
- 9990 Alvaton Rd
- 141 Bristow Rd
- 2165 Union Chapel Rd
- 1582 Main St
- 141 McFadin Station St Unit D 3
