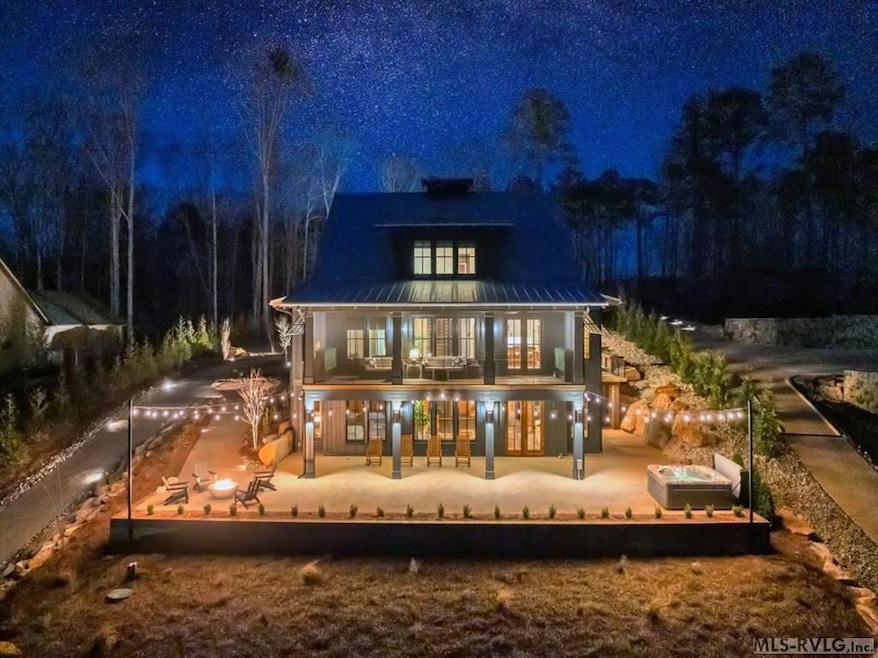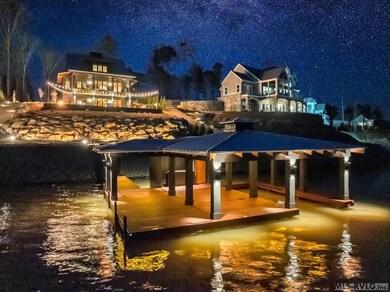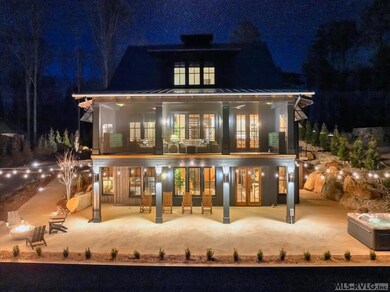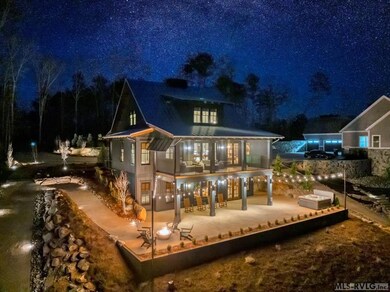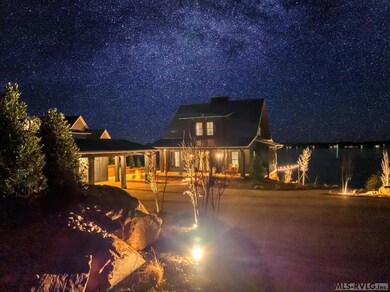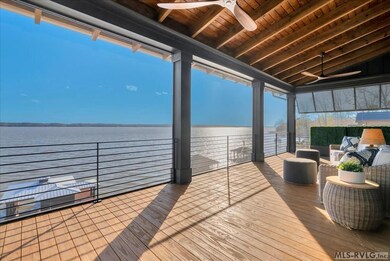
104 Cascade Ct Littleton, NC 27850
Highlights
- Boathouse
- Lake View
- Family Room with Fireplace
- Spa
- Waterfront
- Wood Flooring
About This Home
As of May 2025A Black Pearl, Rare, Elegant, & Sophisticated! Exquisitely assembled to showcase the owners emblematic precognitions of infusing woodcraft, metallurgy, & multi-faceted dcor creating an intoxicating atmosphere! Adorned w/ 2 primary suites, 2 kitchens, 2 laundries, 5.5 baths, Sub-Zero, Wolf, astounding natural quartzite surfaces, abundant custom cabinetry, spacious screened porch capturing Lake Gaston's widest views & breathtaking sunsets. White oak floors, reclaimed beams, custom metal stairs, & intricate trim showcase exquisite craftsmanship. Outdoors-Hot tub, gas fire pit, herb garden, exposed aggregate driveway-patio- & cart path...all protected by gargantuan boulders artistically placed to form an extraordinary feel. The deep-water, boast worthy boathouse invites you to relax & rejuvenate in the tranquility of the moment in this exemplary home! Furnishings convey!
Last Agent to Sell the Property
The Pointe Realty Group (Littleton) Brokerage Phone: 2525861150 License #195440
Last Buyer's Agent
The Pointe Realty Group (Littleton) Brokerage Phone: 2525861150 License #195440
Home Details
Home Type
- Single Family
Year Built
- Built in 2025
Lot Details
- 0.95 Acre Lot
- Waterfront
- Cul-De-Sac
Home Design
- Slab Foundation
- Metal Roof
- Cement Siding
Interior Spaces
- 1.5-Story Property
- Window Treatments
- Family Room with Fireplace
- 2 Fireplaces
- Living Room with Fireplace
- Screened Porch
- Lake Views
- Finished Basement
- Basement Fills Entire Space Under The House
Kitchen
- Gas Oven or Range
- Dishwasher
- Granite Countertops
Flooring
- Wood
- Tile
Bedrooms and Bathrooms
- 4 Bedrooms
- Primary Bedroom on Main
- Walk-In Closet
Laundry
- Dryer
- Washer
Parking
- 3 Detached Carport Spaces
- Driveway
Outdoor Features
- Spa
- Boathouse
- Patio
Schools
- Warren County Elementary School
- Warren County Middle School
- Warren County High School
Utilities
- Central Air
- Heat Pump System
- Well
- Septic Tank
Community Details
- No Home Owners Association
- Davis Grandview Estates Subdivision
Listing and Financial Details
- Tax Lot 8
- Assessor Parcel Number 1234A7
Map
Similar Home in Littleton, NC
Home Values in the Area
Average Home Value in this Area
Property History
| Date | Event | Price | Change | Sq Ft Price |
|---|---|---|---|---|
| 05/06/2025 05/06/25 | Sold | $3,100,000 | -4.6% | $773 / Sq Ft |
| 04/11/2025 04/11/25 | Pending | -- | -- | -- |
| 03/28/2025 03/28/25 | For Sale | $3,250,000 | -- | $810 / Sq Ft |
Source: Roanoke Valley Lake Gaston Board of REALTORS®
MLS Number: 139173
- 111 Cascade Ct
- 112 Peach Ct
- 175 Redwood Dr
- Lot 73 Carriage Path Dr
- Lot 71 Carriage Path Dr
- Lot 72 Carriage Path Dr
- Lot 74 Old Ferry Rd
- Lot 75 Old Ferry Rd
- 0 Old Ferry Rd
- 103 Bright Leaf Landing
- 301 Wildwood Cir
- 0 N Oak Dr
- 4 E Wake St
- 2 E Wake St
- 3 E Wake St
- 111 Locus Ct
- 109 Bright Leaf Landing
- 5 Acres Lizard Creek Rd
- 256 Lizard Creek Rd
- 151 Sequoia Dr
