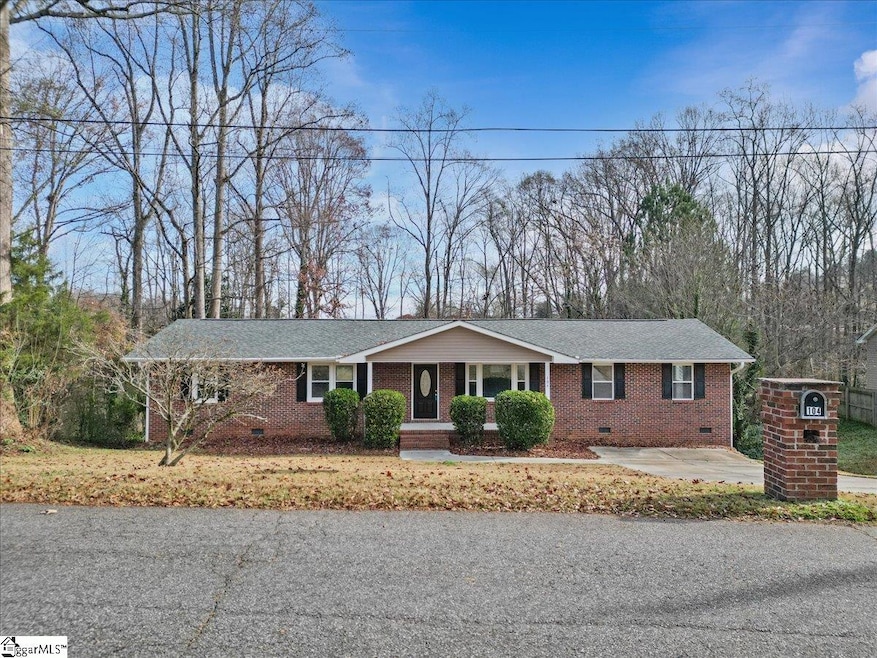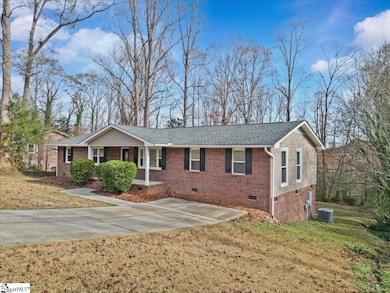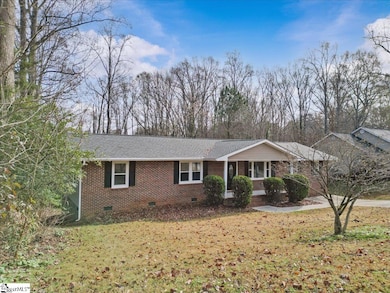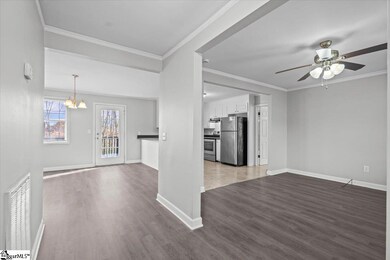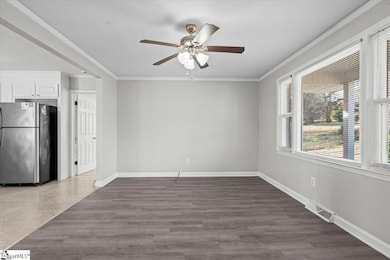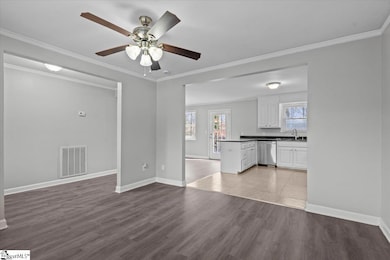Estimated payment $1,777/month
Total Views
615
4
Beds
2
Baths
1,600-1,799
Sq Ft
$158
Price per Sq Ft
Highlights
- 0.82 Acre Lot
- Traditional Architecture
- Front Porch
- Deck
- Wood Flooring
- Soaking Tub
About This Home
This charming brick ranch features beautiful landscaping, a welcoming front porch, and an open floor plan with hardwood floors perfect for entertaining. The kitchen offers dark granite countertops, ample cabinet space, and ceramic tile flooring, while the dining area opens to a deck overlooking a spacious backyard ideal for cookouts and game days. The extra-large master suite includes a luxurious bath with a garden tub for ultimate relaxation. Nestled in a quiet neighborhood just minutes from Wade Hampton Blvd, this home combines comfort and convenience.
Home Details
Home Type
- Single Family
Est. Annual Taxes
- $3,616
Year Built
- Built in 2012
Lot Details
- 0.82 Acre Lot
- Sloped Lot
- Few Trees
Parking
- Driveway
Home Design
- Traditional Architecture
- Brick Exterior Construction
- Composition Roof
Interior Spaces
- 1,600-1,799 Sq Ft Home
- 1-Story Property
- Ceiling Fan
- Living Room
- Dining Room
- Crawl Space
- Electric Cooktop
Flooring
- Wood
- Carpet
- Vinyl
Bedrooms and Bathrooms
- 4 Main Level Bedrooms
- 2 Full Bathrooms
- Soaking Tub
Laundry
- Laundry Room
- Laundry on main level
Outdoor Features
- Deck
- Front Porch
Schools
- Crestview Elementary School
- Greer Middle School
- Greer High School
Utilities
- Cooling Available
- Heating Available
- Electric Water Heater
Community Details
- Woodland Forest Subdivision
Listing and Financial Details
- Assessor Parcel Number 9-0306-00125
Map
Create a Home Valuation Report for This Property
The Home Valuation Report is an in-depth analysis detailing your home's value as well as a comparison with similar homes in the area
Home Values in the Area
Average Home Value in this Area
Tax History
| Year | Tax Paid | Tax Assessment Tax Assessment Total Assessment is a certain percentage of the fair market value that is determined by local assessors to be the total taxable value of land and additions on the property. | Land | Improvement |
|---|---|---|---|---|
| 2025 | $3,616 | $10,949 | $1,051 | $9,898 |
| 2023 | $3,616 | $10,949 | $1,051 | $9,898 |
| 2022 | $1,159 | $6,348 | $684 | $5,664 |
| 2021 | $1,159 | $6,348 | $684 | $5,664 |
| 2020 | $1,147 | $6,348 | $684 | $5,664 |
| 2019 | $1,147 | $6,348 | $684 | $5,664 |
| 2018 | $1,147 | $6,348 | $684 | $5,664 |
| 2017 | $1,005 | $5,520 | $580 | $4,940 |
| 2016 | $2,578 | $8,279 | $869 | $7,410 |
| 2015 | $2,573 | $8,279 | $1,053 | $7,226 |
| 2014 | $2,548 | $8,279 | $1,053 | $7,226 |
Source: Public Records
Property History
| Date | Event | Price | List to Sale | Price per Sq Ft | Prior Sale |
|---|---|---|---|---|---|
| 01/22/2026 01/22/26 | For Sale | $285,000 | 0.0% | $178 / Sq Ft | |
| 12/05/2025 12/05/25 | Pending | -- | -- | -- | |
| 12/02/2025 12/02/25 | For Sale | $285,000 | +66.7% | $178 / Sq Ft | |
| 11/05/2019 11/05/19 | Sold | $171,000 | -7.5% | $107 / Sq Ft | View Prior Sale |
| 07/16/2019 07/16/19 | Price Changed | $184,900 | -2.6% | $116 / Sq Ft | |
| 07/05/2019 07/05/19 | Price Changed | $189,900 | -2.6% | $119 / Sq Ft | |
| 06/21/2019 06/21/19 | Price Changed | $194,900 | -2.5% | $122 / Sq Ft | |
| 05/31/2019 05/31/19 | For Sale | $199,900 | -- | $125 / Sq Ft |
Source: Greater Greenville Association of REALTORS®
Purchase History
| Date | Type | Sale Price | Title Company |
|---|---|---|---|
| Warranty Deed | $171,000 | None Available | |
| Contract Of Sale | $140,000 | -- | |
| Warranty Deed | $7,000 | -- | |
| Public Action Common In Florida Clerks Tax Deed Or Tax Deeds Or Property Sold For Taxes | $4,200 | -- | |
| Deed | $24,000 | -- | |
| Warranty Deed | $15,000 | -- |
Source: Public Records
Mortgage History
| Date | Status | Loan Amount | Loan Type |
|---|---|---|---|
| Previous Owner | $100,000 | Purchase Money Mortgage |
Source: Public Records
Source: Greater Greenville Association of REALTORS®
MLS Number: 1576177
APN: 9-03-06-001.25
Nearby Homes
- 301 Arlington Rd
- 143 Autumn Hill Rd
- 605 Arlington Rd
- 262 Milky Way
- 2336 Racing Rd
- 603 Hampton Rd
- 1124 Apalache St
- 505 Hampton Rd
- 710 N Main St
- 711 N Main St
- 711 A N Main St
- 0 Turner St
- 311 Lion Heart Ln
- 319 Lion Heart Ln
- 0 Chandler Rd
- 140 Broadus St
- 200 Broadus St
- 316 Lion Heart Ln
- 300 Lakecrest Dr
- 408 N Main St
- 693 Arlington Rd
- 1023 Dobson Meadows Dr
- 2200 Racing Rd
- 101 Chandler Rd
- 1004 Parkview Greer Cir
- 30 Brooklet Trail
- 117 Pine St
- 138 Spring St Unit ID1234774P
- 553 Memorial Dr Extension Unit G
- 108 Fuller St Unit ID1234791P
- 1000 Village Mill Dr
- 401 Mopar Ln
- 104 Cannon Ave Unit ID1368861P
- 300 Connecticut Ave
- 720 Corley Way
- 1102 W Poinsett St
- 715 Corley Way
- 730 S Line Street Extension
- 128 Burlwood Ct
- 404 Mount Vernon Rd
