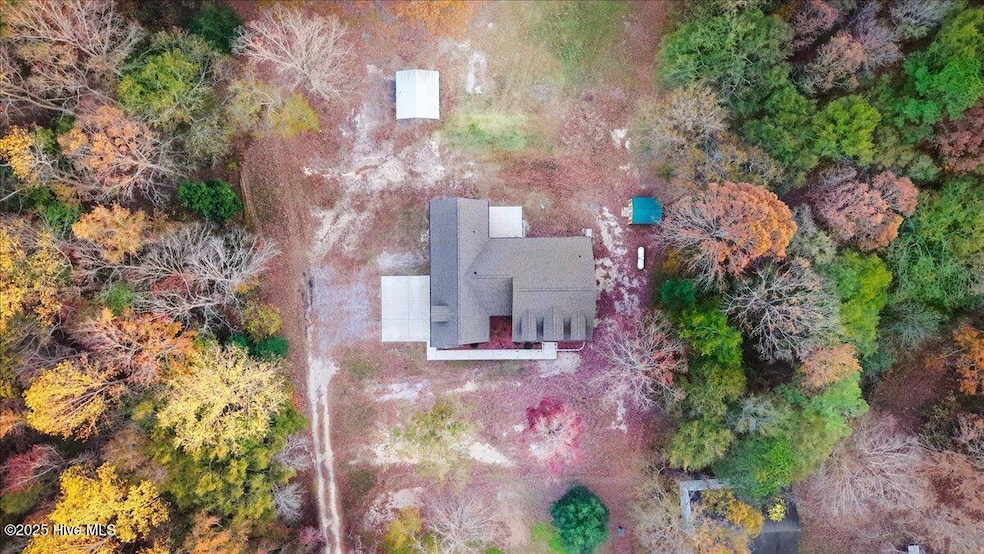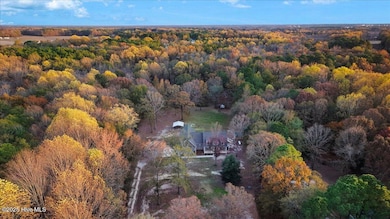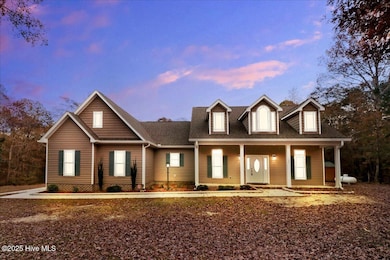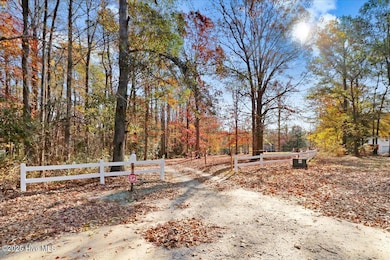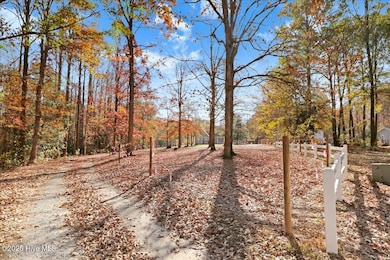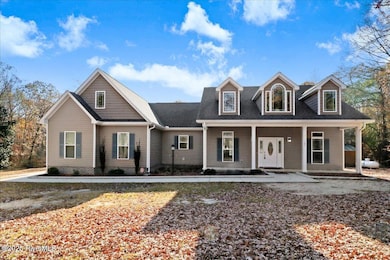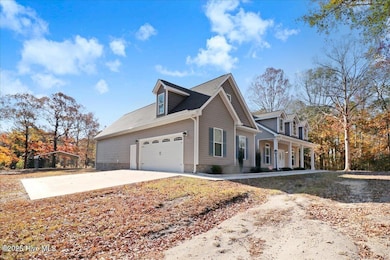104 Casino Dr Goldsboro, NC 27530
Estimated payment $2,733/month
Highlights
- Very Popular Property
- Corral
- Solid Surface Countertops
- Rosewood Middle School Rated 9+
- Wooded Lot
- No HOA
About This Home
Looking for space, privacy, and modern country living while staying just a short drive from city conveniences? This stunning custom-built 2020 home by a well-known local builder sits on 5.77 acres at the end of a private cul-de-sac in the Rosewood area--an opportunity that rarely comes up!Enjoy full fenced front pasture views, an electric-fenced pasture with water access, a round pen (to convey), outbuilding/shed, detached carport, and a long private driveway that provides the perfect secluded setting. Ideal for those who love horses, but you don't have to own one to appreciate this peaceful property surrounded by nature.Relax on the screened-in back porch overlooking your land, or entertain inside with 1,922 sq ft on the main level plus a huge unfinished upstairs offering potential for two additional rooms or a bonus space.The open floor plan features laminate flooring throughout, a spacious island kitchen with tile backsplash and granite countertops, and a cozy fireplace for those cool evenings. The king-sized owner's suite includes dual granite vanities, a tiled walk-in shower, and a separate soaking tub. Thoughtful touches like custom built-in shelving, a split-bedroom design, and an oversized two-car garage add even more appeal.Located in the sought-after Rosewood School District, this home offers the best of both worlds -- a private, country setting with easy access to Smithfield, Raleigh, Goldsboro, and the hospital.Homes like this rarely hit the market with acreage, privacy, modern finishes, and room to grow. Come experience this one-of-a-kind property today!
Home Details
Home Type
- Single Family
Est. Annual Taxes
- $2,766
Year Built
- Built in 2020
Lot Details
- 5.77 Acre Lot
- Lot Dimensions are 994x118x641x243x131x26x46x105x95x56x73
- Electric Fence
- Wire Fence
- Wooded Lot
Home Design
- Brick Foundation
- Slab Foundation
- Wood Frame Construction
- Shingle Roof
- Vinyl Siding
- Stick Built Home
Interior Spaces
- 1,922 Sq Ft Home
- 1-Story Property
- Bookcases
- Ceiling Fan
- Fireplace
- Combination Dining and Living Room
Kitchen
- Range
- Dishwasher
- Kitchen Island
- Solid Surface Countertops
Flooring
- Carpet
- Laminate
- Tile
Bedrooms and Bathrooms
- 3 Bedrooms
- 2 Full Bathrooms
- Soaking Tub
- Walk-in Shower
Laundry
- Laundry Room
- Washer and Dryer Hookup
Attic
- Attic Floors
- Permanent Attic Stairs
Parking
- 2 Car Attached Garage
- 2 Detached Carport Spaces
- Side Facing Garage
- Garage Door Opener
- Gravel Driveway
Outdoor Features
- Enclosed Patio or Porch
- Separate Outdoor Workshop
- Shed
Schools
- Rosewood Elementary And Middle School
- Rosewood High School
Additional Features
- Accessible Doors
- Pasture
- Corral
- Heat Pump System
Community Details
- No Home Owners Association
- Rose Landing Subdivision
Listing and Financial Details
- Tax Lot 38
- Assessor Parcel Number 2660834092
Map
Home Values in the Area
Average Home Value in this Area
Tax History
| Year | Tax Paid | Tax Assessment Tax Assessment Total Assessment is a certain percentage of the fair market value that is determined by local assessors to be the total taxable value of land and additions on the property. | Land | Improvement |
|---|---|---|---|---|
| 2025 | $2,766 | $384,710 | $50,610 | $334,100 |
| 2024 | $2,294 | $268,580 | $44,610 | $223,970 |
| 2023 | $2,227 | $116,570 | $44,610 | $71,960 |
| 2022 | $2,209 | $285,580 | $44,610 | $240,970 |
| 2021 | $2,201 | $116,570 | $44,610 | $71,960 |
| 2020 | $892 | $116,570 | $44,610 | $71,960 |
| 2018 | $861 | $112,290 | $44,610 | $67,680 |
| 2017 | $861 | $112,290 | $44,610 | $67,680 |
| 2016 | $861 | $112,290 | $44,610 | $67,680 |
| 2015 | $863 | $112,290 | $44,610 | $67,680 |
| 2014 | $864 | $112,290 | $44,610 | $67,680 |
Property History
| Date | Event | Price | List to Sale | Price per Sq Ft |
|---|---|---|---|---|
| 11/17/2025 11/17/25 | For Sale | $474,900 | -- | $247 / Sq Ft |
Purchase History
| Date | Type | Sale Price | Title Company |
|---|---|---|---|
| Interfamily Deed Transfer | -- | None Available | |
| Deed | $109,500 | None Available | |
| Deed | $32,000 | -- | |
| Deed | $37,500 | -- |
Mortgage History
| Date | Status | Loan Amount | Loan Type |
|---|---|---|---|
| Open | $108,641 | FHA |
Source: Hive MLS
MLS Number: 100541780
APN: 2660834092
- 524 Parkwood Ln
- 110 Autumn Winds Dr
- 459 Perkins St
- Lot 1 & 2 Perkins St
- 108 Holland Hill Dr
- 114 Radford Dr
- 106 Gabor Ln
- 101 Chip Place
- 103 Chip Place
- 105 Chip Place
- 104 Cedric Ct
- 108 Chip Place
- 110 Ash Landing
- 113 Hidden Maple Ct
- 137 Pate Cir
- 168 Clayton Rd
- 203 S Nc-581
- 29 Walker St
- 175 Nc 581 Hwy S
- 170 Community Dr
- 100 Harvest Ln
- 205 S Walnut St
- 821 Buck Swamp Rd
- 204 Grand Oaks Dr
- 139 W Walnut St
- 101 Loganshire Way Unit 1
- 982 N Center St
- 306 Wilmington Ave
- 500 Beech St
- 1902 N John Ct Unit A
- 802 Westview Ct
- 910 E Mulberry St Unit B
- 1204 Stephens St
- 1404 Peachtree St
- 906 Prince Ave
- 1908 E Holly St
- 209 W Lockhaven Dr
- 5314 Princeton Kenly Rd
- 700 N Spence Ave
- 560 W New Hope Rd
