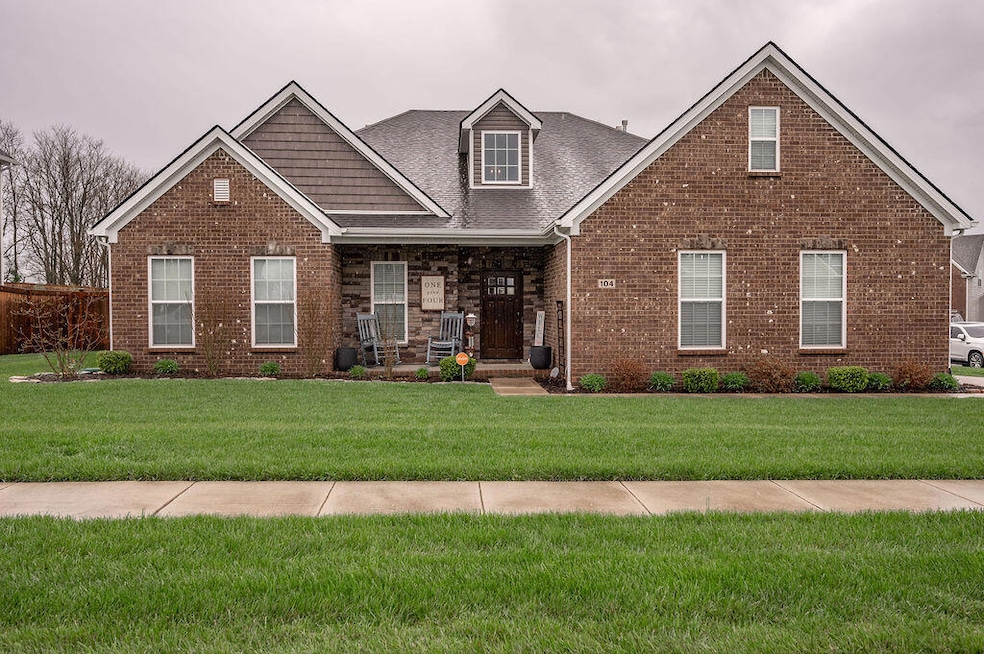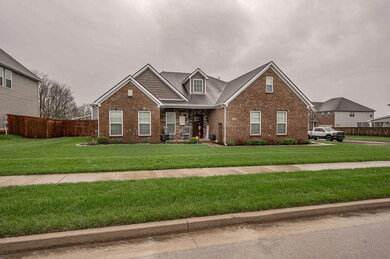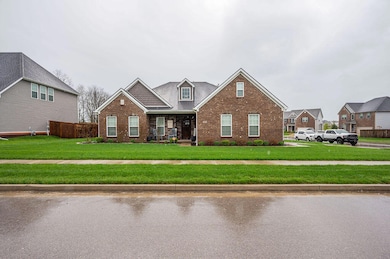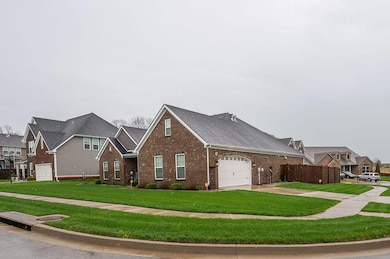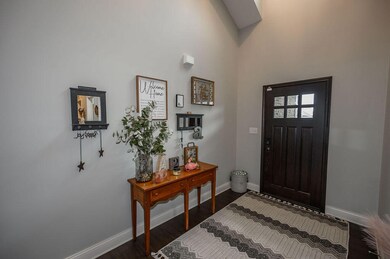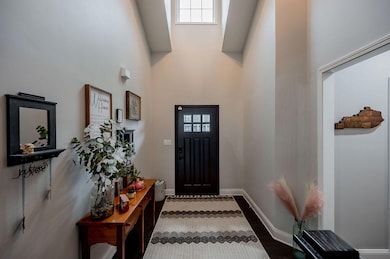
104 Castle Acre Way Georgetown, KY 40324
Southeast Scott County NeighborhoodHighlights
- 1.5-Story Property
- Attic
- Neighborhood Views
- Main Floor Primary Bedroom
- Bonus Room
- Porch
About This Home
As of May 2025Like NEW!!!! Unbelieveable ranch home with a bonus room sitting on an oversized corner lot!! Over 3000 sq ft of living space, 3 bedrooms and 2 full, 2 half baths! BEST of all, it has a huge walk in attic 360 sq ft for all your extra belongings!! Stunning granite tops throughout, clean LVP floors, upgraded appliances, boot bench, awesome covered back porch(with 220 outlet), fenced in yard and a extrq large concrete patio. So many upgrades....very clean house!!! why build when you can buy this pratically new home!!!
Last Agent to Sell the Property
Black Crow Real Estate License #204063 Listed on: 04/11/2025
Home Details
Home Type
- Single Family
Est. Annual Taxes
- $3,687
Year Built
- Built in 2019
Lot Details
- 0.28 Acre Lot
- Privacy Fence
- Wood Fence
- Wire Fence
HOA Fees
- $17 Monthly HOA Fees
Parking
- 2 Car Attached Garage
- Side Facing Garage
- Garage Door Opener
- Driveway
- Off-Street Parking
Home Design
- 1.5-Story Property
- Brick Veneer
- Slab Foundation
- Dimensional Roof
- Shingle Roof
- Vinyl Siding
Interior Spaces
- Ceiling Fan
- Fireplace Features Blower Fan
- Gas Log Fireplace
- Insulated Windows
- Blinds
- Window Screens
- Insulated Doors
- Two Story Entrance Foyer
- Family Room with Fireplace
- Living Room
- Dining Room
- Bonus Room
- Utility Room
- Neighborhood Views
- Attic Floors
Kitchen
- Eat-In Kitchen
- Gas Range
- Microwave
- Dishwasher
- Disposal
Flooring
- Carpet
- Laminate
- Tile
Bedrooms and Bathrooms
- 3 Bedrooms
- Primary Bedroom on Main
- Walk-In Closet
Laundry
- Laundry on main level
- Washer and Electric Dryer Hookup
Outdoor Features
- Patio
- Storage Shed
- Porch
Schools
- Eastern Elementary School
- Royal Spring Middle School
- Not Applicable Middle School
- Scott Co High School
Utilities
- Forced Air Zoned Heating and Cooling System
- Heating System Uses Natural Gas
- Natural Gas Connected
- Gas Water Heater
Community Details
- Association fees include insurance, common area maintenance, management
- Abbey At Old Oxford Subdivision
Listing and Financial Details
- Home warranty included in the sale of the property
- Assessor Parcel Number 208-10-008.039
Ownership History
Purchase Details
Home Financials for this Owner
Home Financials are based on the most recent Mortgage that was taken out on this home.Purchase Details
Home Financials for this Owner
Home Financials are based on the most recent Mortgage that was taken out on this home.Purchase Details
Home Financials for this Owner
Home Financials are based on the most recent Mortgage that was taken out on this home.Purchase Details
Home Financials for this Owner
Home Financials are based on the most recent Mortgage that was taken out on this home.Similar Homes in Georgetown, KY
Home Values in the Area
Average Home Value in this Area
Purchase History
| Date | Type | Sale Price | Title Company |
|---|---|---|---|
| Warranty Deed | $510,000 | True Title | |
| Deed | $410,000 | Bluegrass Land Title Llc | |
| Deed | $393,000 | None Available | |
| Deed | $347,282 | Bluegrass Land Title Llc |
Mortgage History
| Date | Status | Loan Amount | Loan Type |
|---|---|---|---|
| Open | $408,000 | New Conventional | |
| Previous Owner | $50,000 | Credit Line Revolving | |
| Previous Owner | $319,410 | VA | |
| Previous Owner | $373,350 | New Conventional | |
| Previous Owner | $277,825 | New Conventional |
Property History
| Date | Event | Price | Change | Sq Ft Price |
|---|---|---|---|---|
| 05/28/2025 05/28/25 | Sold | $510,000 | -2.9% | $166 / Sq Ft |
| 04/19/2025 04/19/25 | Pending | -- | -- | -- |
| 04/11/2025 04/11/25 | For Sale | $525,000 | +33.6% | $170 / Sq Ft |
| 02/22/2021 02/22/21 | Sold | $393,000 | -1.0% | $128 / Sq Ft |
| 01/16/2021 01/16/21 | Pending | -- | -- | -- |
| 01/13/2021 01/13/21 | For Sale | $396,900 | +14.3% | $129 / Sq Ft |
| 10/04/2019 10/04/19 | Sold | $347,282 | 0.0% | $113 / Sq Ft |
| 12/05/2018 12/05/18 | Pending | -- | -- | -- |
| 12/05/2018 12/05/18 | For Sale | $347,282 | -- | $113 / Sq Ft |
Tax History Compared to Growth
Tax History
| Year | Tax Paid | Tax Assessment Tax Assessment Total Assessment is a certain percentage of the fair market value that is determined by local assessors to be the total taxable value of land and additions on the property. | Land | Improvement |
|---|---|---|---|---|
| 2024 | $3,687 | $410,000 | $0 | $0 |
| 2023 | $3,717 | $410,000 | $50,000 | $360,000 |
| 2022 | $3,486 | $410,000 | $42,000 | $368,000 |
| 2021 | $3,372 | $358,000 | $42,000 | $316,000 |
| 2020 | $2,984 | $347,282 | $42,000 | $305,282 |
| 2019 | $0 | $347,282 | $0 | $0 |
Agents Affiliated with this Home
-
S
Seller's Agent in 2025
Scotty Floro
Black Crow Real Estate
-
K
Buyer's Agent in 2025
Kristine Cassata
Indigo & Co
-
D
Seller's Agent in 2021
Diana C Brooker
Keller Williams Commonwealth
-
S
Buyer's Agent in 2021
Sarah Espinosa
RE/MAX
-
D
Seller's Agent in 2019
Debbie Meers
Christies International Real Estate Bluegrass
-
D
Buyer's Agent in 2019
Deborah Meers
Rector Hayden Realtors
Map
Source: ImagineMLS (Bluegrass REALTORS®)
MLS Number: 25006854
APN: 208-10-008.039
- 154 Dunmore Ln
- 171 Dunmore Ln
- 167 Dunmore Ln
- 155 Dunmore Ln
- 161 Dunmore Ln
- 144 Dunmore Ln
- 142 Dunmore Ln
- 140 Dunmore Ln
- 143 Dunmore Ln
- 138 Dunmore Ln
- 126 Galway Ln
- 128 Galway Ln
- 122 Dunmore Ln
- 123 Dunmore Ln
- 121 Dunmore Ln
- 118 Dunmore Ln
- 119 Dunmore Ln
- 144 Castle Acre Way
- 205 Rhodes Ln
- 115 Dunmore Ln
