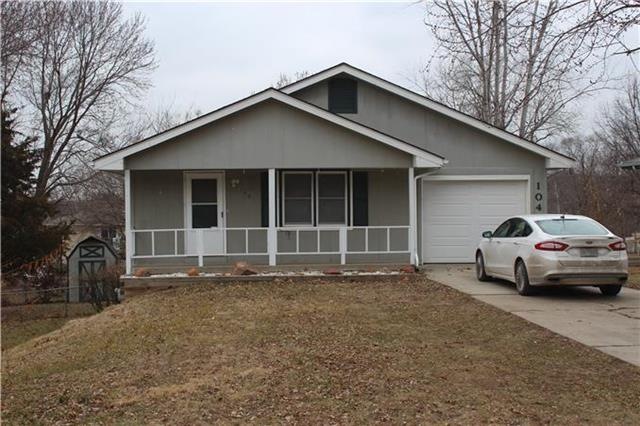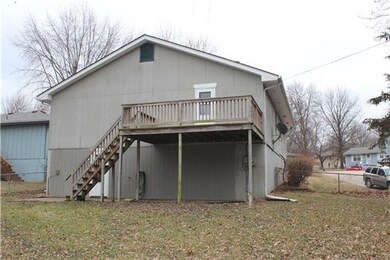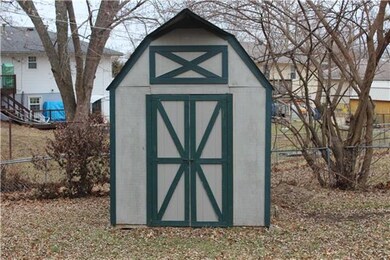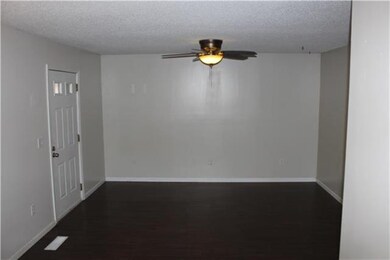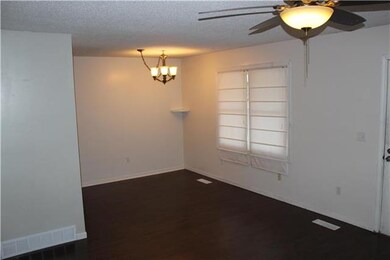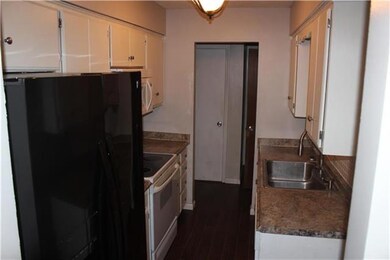
104 Celia Cir Excelsior Springs, MO 64024
Estimated Value: $209,000 - $240,540
Highlights
- Deck
- Vaulted Ceiling
- Granite Countertops
- Recreation Room
- Ranch Style House
- Formal Dining Room
About This Home
As of April 2017Located Near Schools and New Community Center that is being built! Home is located in a Cul-De-Sac. Have Coffee in the morning on your Covered Front Porch, Main Floor has Laminate Flooring through-out! NEWER PELLA WINDOWS, TONS OF SQUARE FEET. MOVE-IN READY! Enter into your Formal Living/Dining Room Combination. All 3 Spacious Bedrooms are located on Main Floor, Master Bedroom Features a Walk-In Closet and Opens onto to Back Deck. Lower Level Fully Finished Walk-Out Features a 30x14 Recreation Room and A 22x11 Carpeted Family/Media Room. Laundry Room is located off Half bathroom. Basement walks out to Patio and A Backyard that is Ideal For Children and Pets! Yard is Fenced on all sides, and a Nice shed for Storage.
Last Agent to Sell the Property
Todd Reese
RE/MAX Heritage License #2015037947 Listed on: 01/30/2017
Home Details
Home Type
- Single Family
Est. Annual Taxes
- $1,257
Year Built
- Built in 1979
Lot Details
- Cul-De-Sac
- Aluminum or Metal Fence
Parking
- 1 Car Attached Garage
- Front Facing Garage
- Garage Door Opener
Home Design
- Ranch Style House
- Traditional Architecture
- Frame Construction
- Composition Roof
Interior Spaces
- 2,008 Sq Ft Home
- Wet Bar: Laminate Counters, Ceiling Fan(s), Walk-In Closet(s), Shower Over Tub
- Built-In Features: Laminate Counters, Ceiling Fan(s), Walk-In Closet(s), Shower Over Tub
- Vaulted Ceiling
- Ceiling Fan: Laminate Counters, Ceiling Fan(s), Walk-In Closet(s), Shower Over Tub
- Skylights
- Fireplace
- Shades
- Plantation Shutters
- Drapes & Rods
- Family Room
- Formal Dining Room
- Recreation Room
- Storm Doors
- Laundry Room
Kitchen
- Electric Oven or Range
- Free-Standing Range
- Dishwasher
- Granite Countertops
- Laminate Countertops
- Disposal
Flooring
- Wall to Wall Carpet
- Linoleum
- Laminate
- Stone
- Ceramic Tile
- Luxury Vinyl Plank Tile
- Luxury Vinyl Tile
Bedrooms and Bathrooms
- 3 Bedrooms
- Cedar Closet: Laminate Counters, Ceiling Fan(s), Walk-In Closet(s), Shower Over Tub
- Walk-In Closet: Laminate Counters, Ceiling Fan(s), Walk-In Closet(s), Shower Over Tub
- Double Vanity
- Bathtub with Shower
Finished Basement
- Walk-Out Basement
- Basement Fills Entire Space Under The House
- Laundry in Basement
Outdoor Features
- Deck
- Enclosed patio or porch
Schools
- Westview Elementary School
- Excelsior High School
Utilities
- Forced Air Heating and Cooling System
- Heating System Uses Natural Gas
Community Details
- Wilson Acres Subdivision
Listing and Financial Details
- Assessor Parcel Number 08-917-00-03-32.00
Ownership History
Purchase Details
Home Financials for this Owner
Home Financials are based on the most recent Mortgage that was taken out on this home.Purchase Details
Home Financials for this Owner
Home Financials are based on the most recent Mortgage that was taken out on this home.Purchase Details
Purchase Details
Home Financials for this Owner
Home Financials are based on the most recent Mortgage that was taken out on this home.Purchase Details
Home Financials for this Owner
Home Financials are based on the most recent Mortgage that was taken out on this home.Similar Homes in Excelsior Springs, MO
Home Values in the Area
Average Home Value in this Area
Purchase History
| Date | Buyer | Sale Price | Title Company |
|---|---|---|---|
| Stramel Linda S | -- | Metropolitan Title & Escrow | |
| Samuelson Kristi | -- | Mccaffree Short Title | |
| Sherrets Amy D | -- | Mokan Title Services Llc | |
| Scott Heather R | -- | Chicago | |
| Wilson Mark R | -- | -- |
Mortgage History
| Date | Status | Borrower | Loan Amount |
|---|---|---|---|
| Open | Stramel Linda S | $121,212 | |
| Previous Owner | Scott Heather R | $88,000 | |
| Previous Owner | Wilson Mark R | $72,923 |
Property History
| Date | Event | Price | Change | Sq Ft Price |
|---|---|---|---|---|
| 04/21/2017 04/21/17 | Sold | -- | -- | -- |
| 03/26/2017 03/26/17 | Pending | -- | -- | -- |
| 01/27/2017 01/27/17 | For Sale | $111,000 | -7.5% | $55 / Sq Ft |
| 05/31/2016 05/31/16 | Sold | -- | -- | -- |
| 04/18/2016 04/18/16 | Pending | -- | -- | -- |
| 11/24/2015 11/24/15 | For Sale | $120,000 | -- | $60 / Sq Ft |
Tax History Compared to Growth
Tax History
| Year | Tax Paid | Tax Assessment Tax Assessment Total Assessment is a certain percentage of the fair market value that is determined by local assessors to be the total taxable value of land and additions on the property. | Land | Improvement |
|---|---|---|---|---|
| 2024 | $1,947 | $27,760 | -- | -- |
| 2023 | $1,935 | $27,760 | $0 | $0 |
| 2022 | $1,761 | $24,850 | $0 | $0 |
| 2021 | $1,767 | $24,852 | $3,420 | $21,432 |
| 2020 | $1,509 | $20,630 | $0 | $0 |
| 2019 | $1,508 | $20,630 | $0 | $0 |
| 2018 | $1,481 | $20,200 | $0 | $0 |
| 2017 | $1,257 | $20,200 | $2,850 | $17,350 |
| 2016 | $1,257 | $17,570 | $2,850 | $14,720 |
| 2015 | $1,269 | $17,570 | $2,850 | $14,720 |
| 2014 | $1,281 | $17,570 | $2,850 | $14,720 |
Agents Affiliated with this Home
-
T
Seller's Agent in 2017
Todd Reese
RE/MAX Heritage
-
JoMarie Armilio

Buyer's Agent in 2017
JoMarie Armilio
Keller Williams KC North
(816) 682-6111
1 in this area
215 Total Sales
-
Kristi Soligo Fleshman

Seller's Agent in 2016
Kristi Soligo Fleshman
RE/MAX Revolution Liberty
(816) 407-5200
7 in this area
349 Total Sales
Map
Source: Heartland MLS
MLS Number: 2027289
APN: 08-917-00-03-032.00
- 211 Carla St
- 1314 Tracy Ave
- 1313 Kristie Cir
- 0 Rose Ave
- 328 Virginia Rd
- 326 Virginia Rd
- 1215 Ann Ave
- 1655 Meadowlark Ln
- 0 Meadowlark Ln
- 605 Pierson St
- 2006 E Norma Ct
- 2317 Rhonda Rd
- 1104 Frontier St
- 119 May St
- 1224 Michele Dr
- 1101 Williams St
- 500 Waller Ave
- Lot 2 Wornall Rd
- 2017 Wornall Rd
- 214 Oakwood Ave
