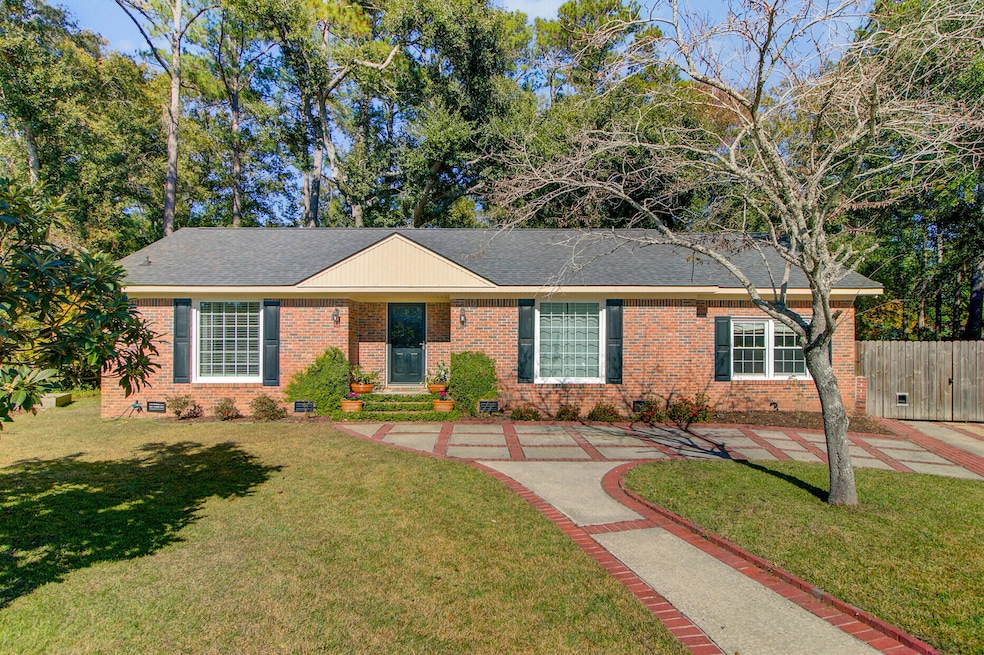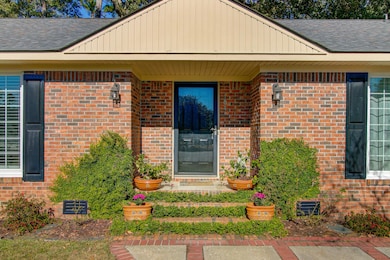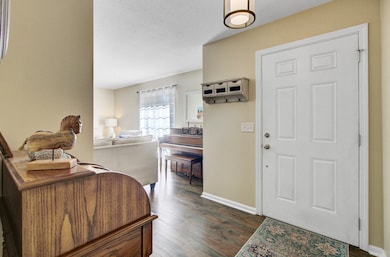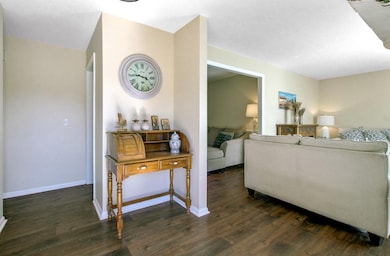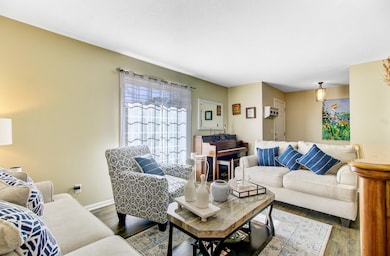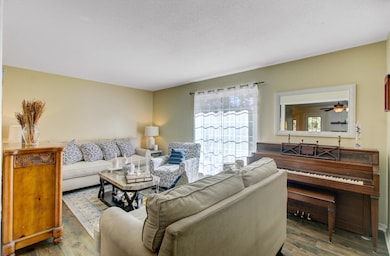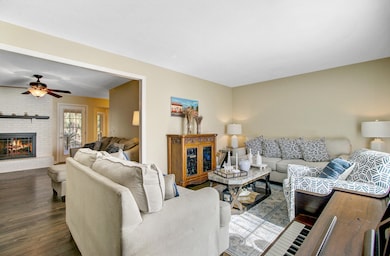104 Chalcott Place Summerville, SC 29485
Estimated payment $2,176/month
Highlights
- In Ground Pool
- Finished Room Over Garage
- Deck
- James H. Spann Elementary School Rated A-
- 0.34 Acre Lot
- Wooded Lot
About This Home
This is the one you've been waiting for! It's a one-story brick home with inground saltwater pool & detached workshop! This lovely home sits on a 0.34 acre cul-de-sac lot in one of Summerville's favorite neighborhoods. Mature trees, extensive sidewalk system and a children's play park add to the charm of Briarwood. And you are only about a 10-minute drive to historic downtown Summerville! Laminate Wood Flooring flows through living areas, bedrooms & baths. Kitchen, breakfast nook & laundry room have ceramic tile flooring. The only carpeting is in the FROG. Large formal sitting area opens to cozy family room with fireplace. All bedrooms located together for convenience. Garage conversion is well done and perfect for in-home office, game room, study with rear entrance. Huge, covered patio.Architectural Roof installed in approximately 2018
HVAC updated in approximately 2016
New Pool Liner, salt cell & filter in 2025. Pool Pump replaced in 2021. Refrigerator in kitchen, washer/dryer set, and refrigerator in shop all convey to buyers with acceptable offer to purchase. Three sides of backyard have 6' privacy fence installed, left side is enclosed with chain link fencing. Double gate at end of driveway opens to additional parking space! Mature landscaping including palm trees, hardwood trees, pine trees, rose bushes, azaleas and more. Briarwood is a well established community with a civic association. Annual dues are currently $75.00 per household. Come see this happy home quick before it's gone! Sellers must remain in home until January 8th, 2026. Will consider delayed closing or can close early and then rent back from buyers until that date.
Home Details
Home Type
- Single Family
Est. Annual Taxes
- $2,013
Year Built
- Built in 1978
Lot Details
- 0.34 Acre Lot
- Privacy Fence
- Wood Fence
- Chain Link Fence
- Wooded Lot
HOA Fees
- $6 Monthly HOA Fees
Home Design
- Brick Exterior Construction
- Architectural Shingle Roof
Interior Spaces
- 1,572 Sq Ft Home
- 1-Story Property
- Popcorn or blown ceiling
- Ceiling Fan
- Thermal Windows
- Window Treatments
- Insulated Doors
- Entrance Foyer
- Family Room with Fireplace
- Separate Formal Living Room
- Utility Room with Study Area
- Crawl Space
Kitchen
- Breakfast Area or Nook
- Eat-In Kitchen
- Electric Range
- Microwave
- Dishwasher
- Disposal
Bedrooms and Bathrooms
- 3 Bedrooms
- 2 Full Bathrooms
Laundry
- Laundry Room
- Dryer
- Washer
Parking
- Finished Room Over Garage
- Converted Garage
- Off-Street Parking
Outdoor Features
- In Ground Pool
- Deck
- Porch
- Stoop
Schools
- Spann Elementary School
- Alston Middle School
- Ashley Ridge High School
Utilities
- Central Air
- Heat Pump System
Community Details
Overview
- Briarwood Subdivision
Recreation
- Park
Map
Home Values in the Area
Average Home Value in this Area
Tax History
| Year | Tax Paid | Tax Assessment Tax Assessment Total Assessment is a certain percentage of the fair market value that is determined by local assessors to be the total taxable value of land and additions on the property. | Land | Improvement |
|---|---|---|---|---|
| 2025 | $2,013 | $12,245 | $3,000 | $9,245 |
| 2024 | $2,013 | $12,245 | $3,000 | $9,245 |
| 2023 | $2,013 | $9,811 | $2,000 | $7,811 |
| 2022 | $1,794 | $9,810 | $2,000 | $7,810 |
| 2021 | $1,794 | $9,810 | $2,000 | $7,810 |
| 2020 | $1,667 | $9,060 | $1,800 | $7,260 |
| 2019 | $3,660 | $9,060 | $1,800 | $7,260 |
| 2018 | $3,155 | $9,060 | $1,800 | $7,260 |
| 2017 | $3,145 | $9,060 | $1,800 | $7,260 |
| 2016 | $3,102 | $9,060 | $1,800 | $7,260 |
| 2015 | $3,096 | $9,060 | $1,800 | $7,260 |
| 2014 | $2,920 | $144,600 | $0 | $0 |
| 2013 | -- | $8,680 | $0 | $0 |
Property History
| Date | Event | Price | List to Sale | Price per Sq Ft |
|---|---|---|---|---|
| 11/21/2025 11/21/25 | For Sale | $379,000 | -- | $241 / Sq Ft |
Purchase History
| Date | Type | Sale Price | Title Company |
|---|---|---|---|
| Deed | $250,500 | None Available | |
| Interfamily Deed Transfer | -- | -- | |
| Interfamily Deed Transfer | -- | -- | |
| Deed | $146,500 | -- |
Mortgage History
| Date | Status | Loan Amount | Loan Type |
|---|---|---|---|
| Open | $237,975 | New Conventional | |
| Previous Owner | $131,500 | Future Advance Clause Open End Mortgage |
Source: CHS Regional MLS
MLS Number: 25030993
APN: 145-11-08-013
- 171 Rosefield Ct
- 192 Rosefield Ct
- 103 Rosefield Ct
- 127 Rosefield Ct
- 109 Rosefield Ct
- 109 Robin Ct
- 320 Chessington Cir
- 122 Dunmow Dr
- 130 Dewees Ln
- 118 Bloomsbury Place
- 126 Bloomsbury Place
- 112 Chessington Cir
- 102 Hope Dr
- 102 Islington Terrace
- 125 Bloomsbury St
- 119 Bloomsbury Place
- 121 Bloomsbury Place
- 127 Bloomsbury Place
- 149 Limehouse Dr
- 147 Limehouse Dr
- 408 Miles Jamison Rd
- 104 Susan Dr
- 300 Miles Jamison Rd
- 305 Chessington Cir
- 108 Edythe Ct
- 204 Terry Ave
- 700 Martins Creek Blvd
- 1 Bosquet Ct
- 115 Judith Dr
- 202 Willet Dr
- 113 Lynches River Dr
- 100 Bridge Pointe Ln
- 1425 Old Trolley Rd
- 107 W Richland St Unit E
- 240 Eagle Ridge Rd
- 317 Rutherford St
- 223 Eagle Ridge Rd
- 204 S Hampton St
- 710 S Main St Unit A -Main House
- 530 Beverly Dr
