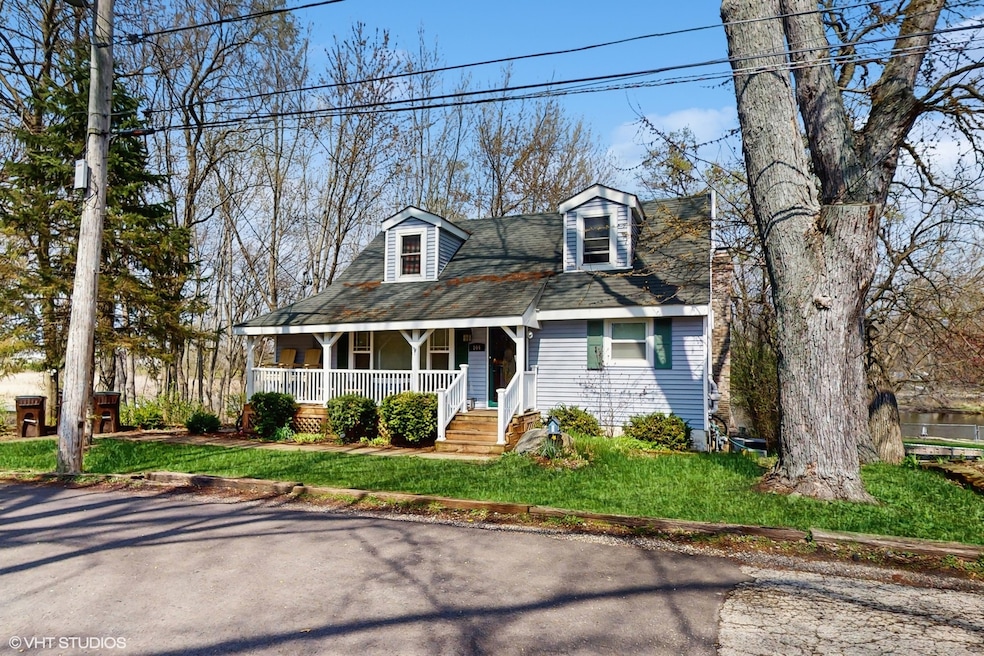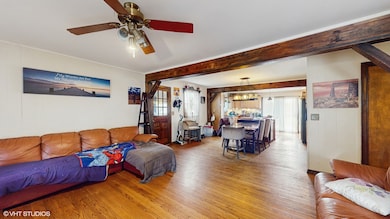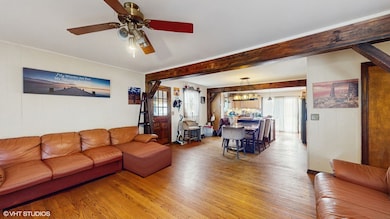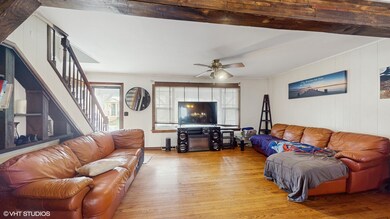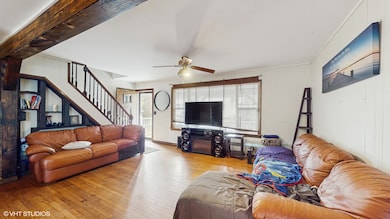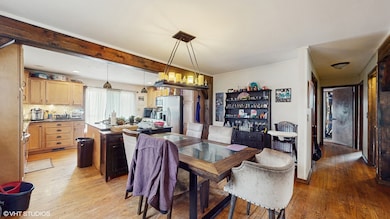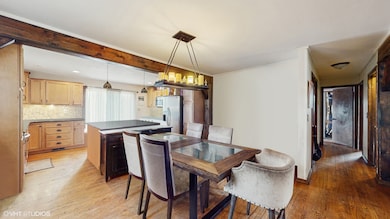104 Channel Dr Port Barrington, IL 60010
Estimated payment $2,520/month
Highlights
- Hot Property
- River Front
- Open Floorplan
- Jefferson Elementary School Rated A-
- 0.86 Acre Lot
- 4-minute walk to Clara Hermann Park
About This Home
Welcome to 104 Channel Drive, a charming 0.86-acre waterfront property nestled along the scenic Fox River in Port Barrington, IL. This spacious 5-bedroom 2.1 bathroom home offers 2,696 square feet of total living space, 1,648 on the first and second floor, plus a 1,048 square foot full basement. Enjoy the convenience of a first-floor primary suite featuring dual closets, a private full bathroom with walk-in shower, and direct access to your balcony! The open-concept main floor seamlessly connects the living room, dining area, and kitchen, perfect for entertaining. A nicely sized power room rounds off the main floor plan. The 2-story outdoor space features a balcony, accessible from the 1st floor, and a deck, accessible from the walkout basement, to savor the tranquil river views. Additional highlights include a cozy fireplace, dual-pane vinyl windows, a 3-car detached garage, and a front porch to enjoy the scenic outdoors. Short sale, list price is the BANK APPROVED list price.
Home Details
Home Type
- Single Family
Est. Annual Taxes
- $8,204
Year Built
- Built in 1940
Lot Details
- 0.86 Acre Lot
- River Front
- Mature Trees
Parking
- 3 Car Garage
- Driveway
Home Design
- Cape Cod Architecture
- Asphalt Roof
- Concrete Perimeter Foundation
Interior Spaces
- 1,648 Sq Ft Home
- 1.5-Story Property
- Open Floorplan
- Beamed Ceilings
- Wood Burning Fireplace
- Family Room with Fireplace
- Living Room
- Formal Dining Room
- Water Views
- Basement Fills Entire Space Under The House
Kitchen
- Range
- Microwave
- Dishwasher
Flooring
- Wood
- Carpet
Bedrooms and Bathrooms
- 5 Bedrooms
- 5 Potential Bedrooms
- Main Floor Bedroom
- Bathroom on Main Level
Laundry
- Laundry Room
- Dryer
- Washer
Outdoor Features
- Balcony
- Deck
Schools
- Cotton Creek Elementary School
- Matthews Middle School
- Wauconda Community High School
Utilities
- Central Air
- Heating System Uses Natural Gas
- Well
- Water Softener is Owned
- Septic Tank
Community Details
- Fox River Valley Gardens Subdivision
Listing and Financial Details
- Homeowner Tax Exemptions
- Other Tax Exemptions
Map
Home Values in the Area
Average Home Value in this Area
Tax History
| Year | Tax Paid | Tax Assessment Tax Assessment Total Assessment is a certain percentage of the fair market value that is determined by local assessors to be the total taxable value of land and additions on the property. | Land | Improvement |
|---|---|---|---|---|
| 2024 | $7,918 | $115,409 | $33,311 | $82,098 |
| 2023 | $8,204 | $103,497 | $29,873 | $73,624 |
| 2022 | $9,013 | $94,648 | $27,319 | $67,329 |
Property History
| Date | Event | Price | List to Sale | Price per Sq Ft | Prior Sale |
|---|---|---|---|---|---|
| 11/10/2025 11/10/25 | Price Changed | $350,000 | +7.7% | $212 / Sq Ft | |
| 11/06/2025 11/06/25 | For Sale | $325,000 | -14.5% | $197 / Sq Ft | |
| 09/02/2021 09/02/21 | Sold | $380,000 | 0.0% | $155 / Sq Ft | View Prior Sale |
| 07/08/2021 07/08/21 | Pending | -- | -- | -- | |
| 06/27/2021 06/27/21 | For Sale | $379,900 | -- | $155 / Sq Ft |
Purchase History
| Date | Type | Sale Price | Title Company |
|---|---|---|---|
| Warranty Deed | $380,000 | None Listed On Document |
Mortgage History
| Date | Status | Loan Amount | Loan Type |
|---|---|---|---|
| Open | $373,117 | FHA |
Source: Midwest Real Estate Data (MRED)
MLS Number: 12513086
APN: 15-32-452-025
- 651 S Circle Ave
- Lot 11 Park Dr
- 138 Eastwood Ave
- 28965 W Roberts Rd
- 1102 Noble Pkwy
- 108 Poplar St
- Lot 0 S Pine St
- 26824 N Poplar St
- 6 Lots Porten Rd
- 26958 N Ellen St
- 26822 N Ada St
- 806 Peter St
- 28406 W Park Ave
- 26769 N Genesee St
- 26605 N Brooks St
- 28373 W Main St
- 28379 W Main St
- 28490 W Main St
- 1302 Autumn Ridge Ct
- 4540 Vista Dr Unit 12
- 26895 N Bernice St
- 806 Peter St
- 27996 W Roberts Rd
- 27888 N Beech St
- 105-112 E Sanctuary Dr Unit 109-3B
- 4228 Riverside Dr
- 3627 Linden Dr
- 112 Hazel Ct
- 3008 Blarneystone Ln
- 439 W Margaret Terrace
- 519 Indian Ridge Trail
- 378 White Oak Ln
- 827 Shoreline Rd Unit B
- 412 Lincoln Ave Unit B
- 443 N Main St
- 121 Grove Ave Unit 1
- 671 Krenz Ave
- 205 Trillium Dr
- 350 S Main St Unit 1
- 350 S Main St Unit 4
