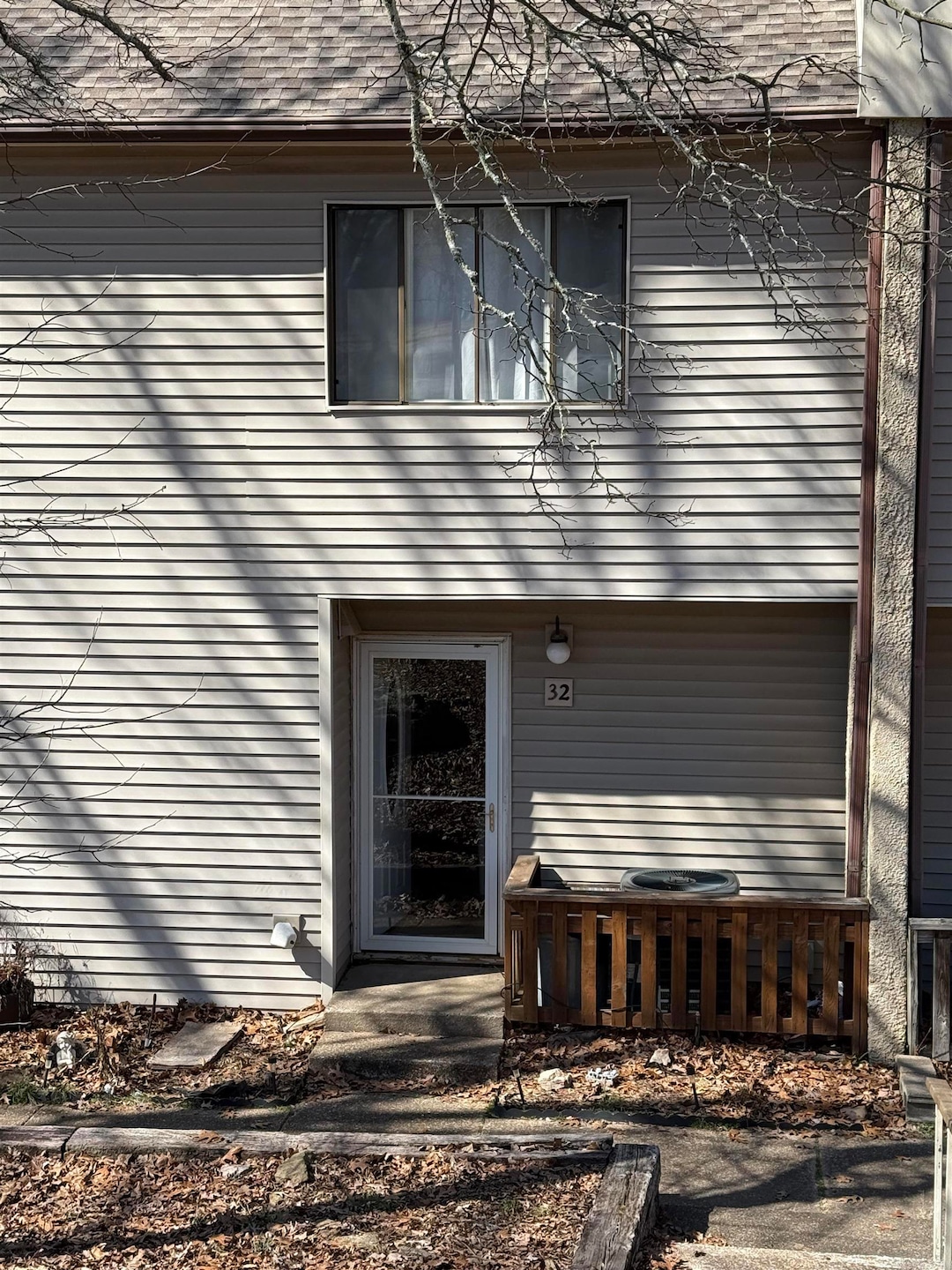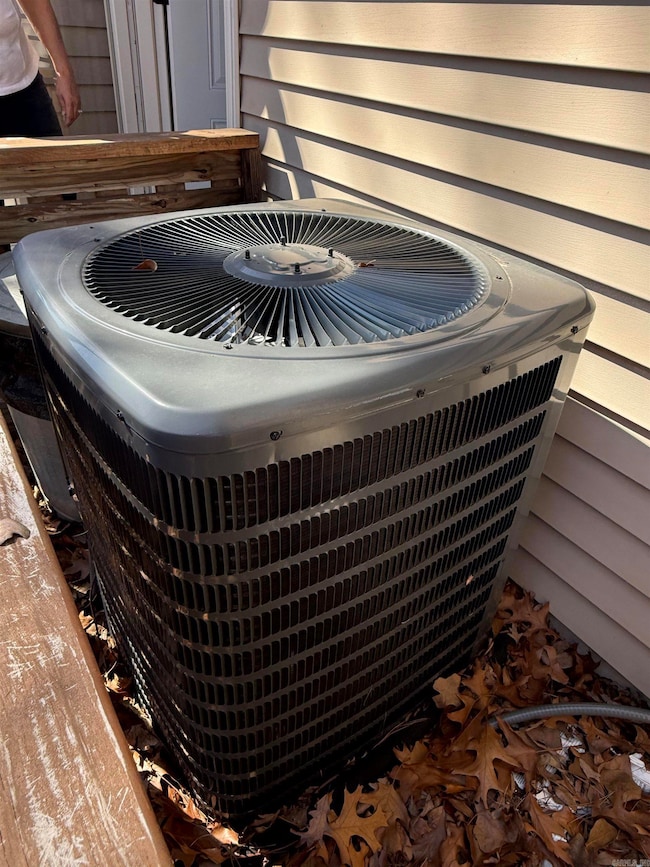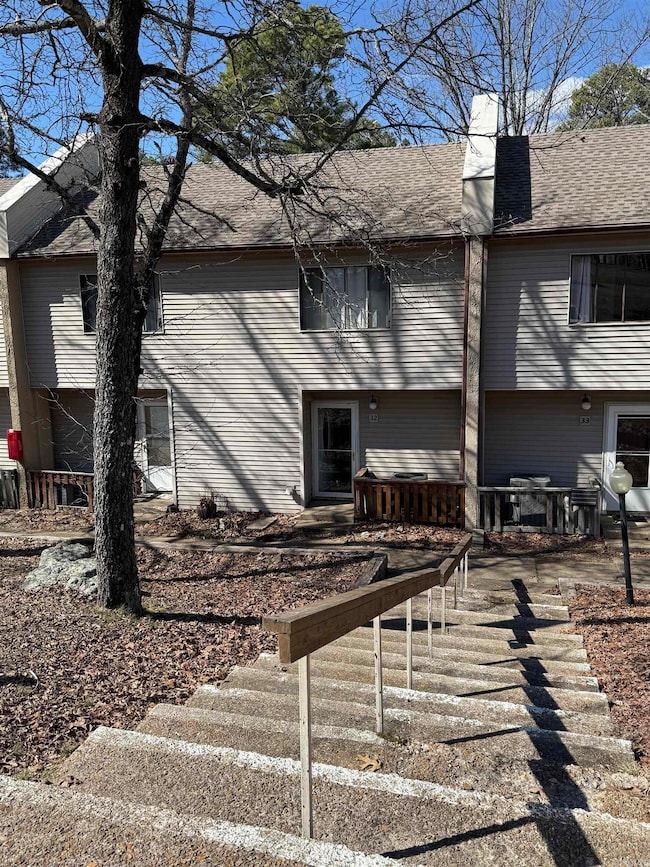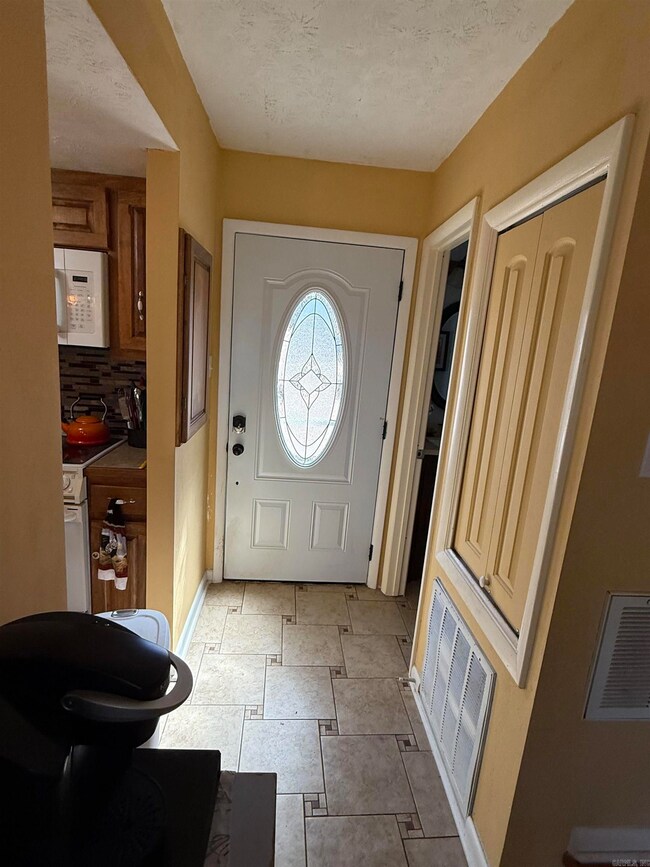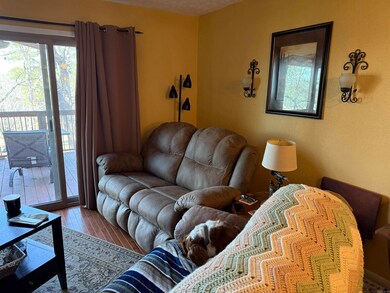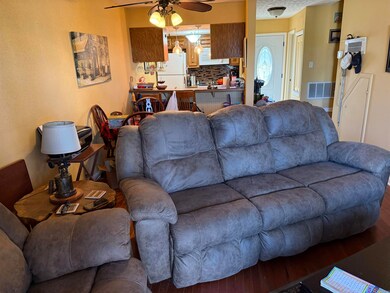
104 Chelsea Dr Fairfield Bay, AR 72088
Estimated payment $796/month
Highlights
- Marina
- Community Lake
- Stream or River on Lot
- Golf Course Community
- Deck
- Wood Flooring
About This Home
DUES PAID FOR 6 MONTHS UPON CLOSING BY SELLER!!! FABULOUS REMODEL on 2BR, 1.5 Ba condo just a short stroll to the Cool Pool & Tennis/Pickle Ball Center! The furnishings. electric fireplace cabinet, & decor items are beautiful, with everything included. Updated kitchen with appliances included, with new custom cabinets, pull-out cabinet drawers, glass tile backsplash. Updated bathrooms. Flooring includes 3/4" hardwood, tile, & carpet. Even the ceilings are refinished. Stacking Washer/dryer too! Heatpump ('21) plus extra insulation & new venting in floors & attic, plus new patio door ('22)provide energy efficiency. New ('21) decks provide outside seating & dining with a winter view of mountains. Deck furniture & firepit unit are yours to enjoy! Two exterior faucets were added for convenience, & a drip sprinkler for plants. Start living the resort life & enjoy all of the Fairfield Bay Resort amenities. Just a few steps from parking to front door entry!!! This would be a very nice lake getaway for you, or also could be used as a popular short-term rental. It's turnkey &ready to go! Seller offers to pay for 6 months of Resort dues AND Chelsea Condo Assoc. dues at closing!
Listing Agent
Goodwin & Herman Associates Branch of Arkansas Mountain Real Estate Listed on: 03/07/2025
Townhouse Details
Home Type
- Townhome
Est. Annual Taxes
- $239
Year Built
- Built in 1971
HOA Fees
Parking
- Parking Pad
Home Design
- Architectural Shingle Roof
- Metal Siding
- Stucco Exterior
Interior Spaces
- 938 Sq Ft Home
- 2-Story Property
- Furnished
- Ceiling Fan
- Electric Fireplace
- Insulated Windows
- Window Treatments
- Insulated Doors
- Combination Dining and Living Room
- Crawl Space
- Washer Hookup
Kitchen
- Breakfast Bar
- Electric Range
- Stove
- <<microwave>>
- Plumbed For Ice Maker
- Dishwasher
- Formica Countertops
- Disposal
Flooring
- Wood
- Carpet
- Tile
- Luxury Vinyl Tile
Bedrooms and Bathrooms
- 2 Bedrooms
- All Upper Level Bedrooms
Home Security
Outdoor Features
- Stream or River on Lot
- Deck
Utilities
- High Efficiency Air Conditioning
- Heat Pump System
- Co-Op Electric
- Electric Water Heater
- Shared Sewer
- Cable TV Available
Community Details
Overview
- Other Mandatory Fees
- Golf Course: Indian Hills
- Community Lake
Amenities
- Picnic Area
Recreation
- Marina
- Golf Course Community
- Tennis Courts
- Community Playground
- Community Pool
- Bike Trail
Security
- Security Service
- Fire and Smoke Detector
Map
Home Values in the Area
Average Home Value in this Area
Property History
| Date | Event | Price | Change | Sq Ft Price |
|---|---|---|---|---|
| 07/10/2025 07/10/25 | For Sale | $107,900 | +58.7% | $115 / Sq Ft |
| 06/06/2025 06/06/25 | Sold | $68,000 | -38.1% | $72 / Sq Ft |
| 05/27/2025 05/27/25 | Price Changed | $109,900 | +83.5% | $117 / Sq Ft |
| 05/09/2025 05/09/25 | For Sale | $59,900 | -25.0% | $64 / Sq Ft |
| 05/08/2025 05/08/25 | Pending | -- | -- | -- |
| 04/24/2025 04/24/25 | Price Changed | $79,900 | -19.3% | $85 / Sq Ft |
| 04/18/2025 04/18/25 | Sold | $99,000 | +19.4% | $93 / Sq Ft |
| 04/07/2025 04/07/25 | Pending | -- | -- | -- |
| 03/25/2025 03/25/25 | For Sale | $82,900 | +21.9% | $88 / Sq Ft |
| 03/23/2025 03/23/25 | Off Market | $68,000 | -- | -- |
| 03/14/2025 03/14/25 | For Sale | $114,900 | +38.6% | $122 / Sq Ft |
| 01/03/2025 01/03/25 | Price Changed | $82,900 | -20.3% | $88 / Sq Ft |
| 11/22/2024 11/22/24 | Price Changed | $104,000 | +55.2% | $98 / Sq Ft |
| 10/31/2024 10/31/24 | Sold | $67,000 | -38.0% | $71 / Sq Ft |
| 10/24/2024 10/24/24 | Price Changed | $108,000 | +27.2% | $101 / Sq Ft |
| 10/21/2024 10/21/24 | Pending | -- | -- | -- |
| 10/16/2024 10/16/24 | Price Changed | $84,900 | +21.5% | $91 / Sq Ft |
| 10/09/2024 10/09/24 | Price Changed | $69,900 | -20.6% | $75 / Sq Ft |
| 09/22/2024 09/22/24 | For Sale | $88,000 | +19.0% | $94 / Sq Ft |
| 09/20/2024 09/20/24 | Price Changed | $73,952 | -33.1% | $79 / Sq Ft |
| 09/20/2024 09/20/24 | For Sale | $110,500 | +39.0% | $104 / Sq Ft |
| 09/03/2024 09/03/24 | Price Changed | $79,486 | -16.3% | $85 / Sq Ft |
| 08/30/2024 08/30/24 | Sold | $95,000 | +18.9% | $101 / Sq Ft |
| 08/09/2024 08/09/24 | For Sale | $79,900 | -15.9% | $85 / Sq Ft |
| 08/07/2024 08/07/24 | Pending | -- | -- | -- |
| 07/30/2024 07/30/24 | For Sale | $95,000 | +216.7% | $101 / Sq Ft |
| 07/16/2015 07/16/15 | Sold | $30,000 | -7.7% | $32 / Sq Ft |
| 06/22/2015 06/22/15 | For Sale | $32,500 | 0.0% | $35 / Sq Ft |
| 05/01/2015 05/01/15 | Rented | $650 | +44.4% | -- |
| 04/24/2015 04/24/15 | Rented | $450 | 0.0% | -- |
| 04/24/2015 04/24/15 | Under Contract | -- | -- | -- |
| 04/07/2015 04/07/15 | Under Contract | -- | -- | -- |
| 02/24/2015 02/24/15 | For Rent | $450 | -30.8% | -- |
| 02/24/2015 02/24/15 | For Rent | $650 | -- | -- |
Similar Homes in Fairfield Bay, AR
Source: Cooperative Arkansas REALTORS® MLS
MLS Number: 25008630
- 104 Chelsea Dr
- 40 Hyde Pkwy
- Lot 142 Block 4 Dave Creek Pkwy
- Lot 81 Block 4 Dave Creek Pkwy
- Lot 73 Block 4 Dave Creek Pkwy
- Lot 158 Block 4 Dave Creek Pkwy
- Lot 151 Block 4 Dave Creek Pkwy
- Lots 2 & 3 Dave Creek Pkwy
- Lot 91 Block 15 Dave Creek Pkwy
- Lots3-5 Blk 4 Dave Creek Pkwy
- Lots145-147Blk4 Dave Creek Pkwy
- Lots 90&91 Blk4 Dave Creek Pkwy
- 00 Dave Creek Pkwy
- Lots 75 & 76 Dave Creek Pkwy
- 601 Dave Creek Pkwy
- 125 Chelsea Dr
