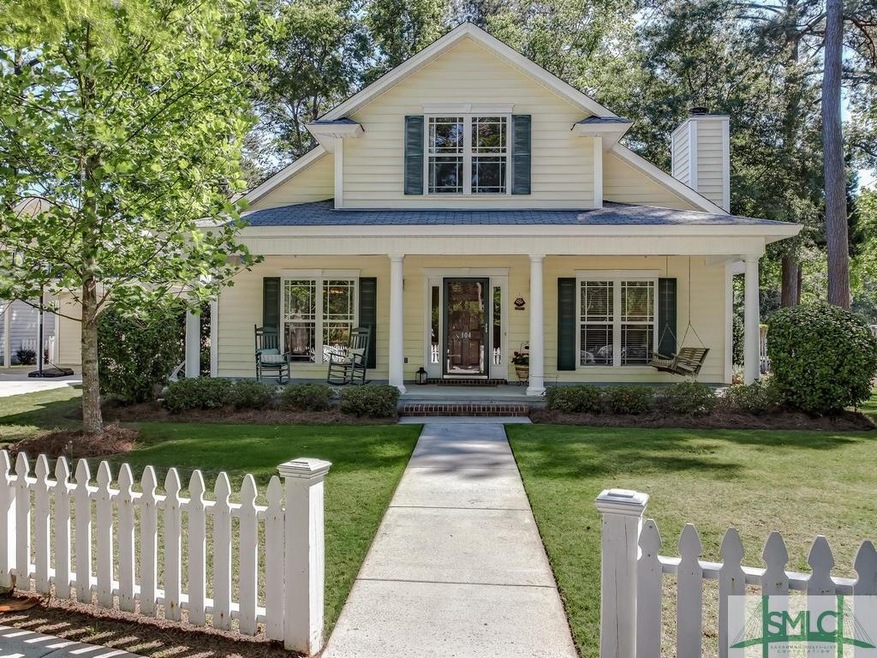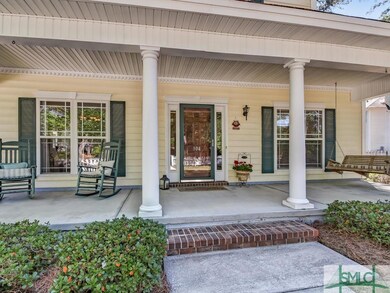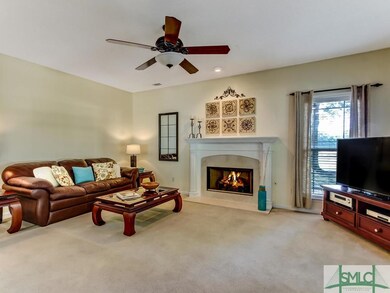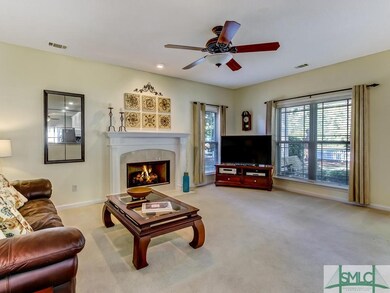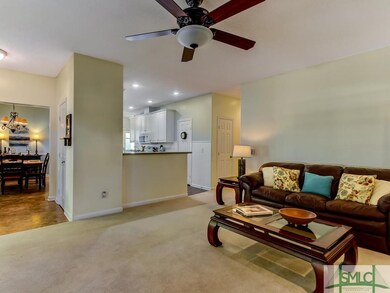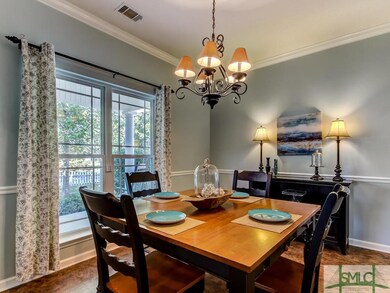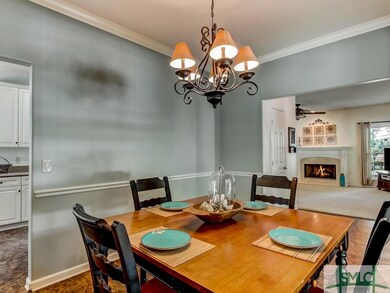
104 Cherryfield Ln Savannah, GA 31419
Highlights
- Clubhouse
- Main Floor Primary Bedroom
- Breakfast Area or Nook
- Low Country Architecture
- Community Pool
- Jogging Path
About This Home
As of October 2021Who wouldn't want to live in this charming low-country home on Cherryfield Lane in the Village of Wild Heron? This cottage style home lives large with 3 bedrooms/ 2 full baths downstairs- including master! The 2 bedrooms plus full bath upstairs make a great guest or kids space! Open concept with large kitchen, separate dining area and family room with fireplace. Picket fenced yard, covered carport with storage plus storage shed in the backyard. Family friendly neighborhood with its own amenities- pool, playground and community events for all ages!
Last Agent to Sell the Property
Realty One Group Inclusion License #354625 Listed on: 05/01/2018

Home Details
Home Type
- Single Family
Est. Annual Taxes
- $3,279
Year Built
- Built in 2002
Lot Details
- 0.25 Acre Lot
- Fenced Yard
- Picket Fence
- Interior Lot
- Level Lot
- Sprinkler System
HOA Fees
- $44 Monthly HOA Fees
Home Design
- Low Country Architecture
- Bungalow
- Concrete Foundation
- Slab Foundation
- Asphalt Roof
- Siding
- Vinyl Construction Material
Interior Spaces
- 2,295 Sq Ft Home
- 2-Story Property
- Recessed Lighting
- Wood Burning Fireplace
- Double Pane Windows
- Family Room with Fireplace
- Storm Doors
Kitchen
- Galley Kitchen
- Breakfast Area or Nook
- Oven or Range
- Range Hood
- Microwave
- Dishwasher
- Disposal
Bedrooms and Bathrooms
- 5 Bedrooms
- Primary Bedroom on Main
- 3 Full Bathrooms
- Dual Vanity Sinks in Primary Bathroom
- Bathtub with Shower
- Garden Bath
Laundry
- Laundry in Kitchen
- Dryer
- Washer
Parking
- Detached Garage
- 2 Carport Spaces
- Parking Accessed On Kitchen Level
- Off-Street Parking
Outdoor Features
- Open Patio
- Front Porch
Schools
- Georgetown Elementary And Middle School
- Windsor Forest High School
Utilities
- Central Heating and Cooling System
- Electric Water Heater
- Cable TV Available
Listing and Financial Details
- Home warranty included in the sale of the property
- Assessor Parcel Number 1-1003E-01-010
Community Details
Recreation
- Community Playground
- Community Pool
- Jogging Path
Additional Features
- Clubhouse
Ownership History
Purchase Details
Home Financials for this Owner
Home Financials are based on the most recent Mortgage that was taken out on this home.Purchase Details
Purchase Details
Home Financials for this Owner
Home Financials are based on the most recent Mortgage that was taken out on this home.Purchase Details
Home Financials for this Owner
Home Financials are based on the most recent Mortgage that was taken out on this home.Purchase Details
Purchase Details
Home Financials for this Owner
Home Financials are based on the most recent Mortgage that was taken out on this home.Purchase Details
Similar Homes in Savannah, GA
Home Values in the Area
Average Home Value in this Area
Purchase History
| Date | Type | Sale Price | Title Company |
|---|---|---|---|
| Warranty Deed | $313,000 | -- | |
| Warranty Deed | -- | -- | |
| Warranty Deed | $279,900 | -- | |
| Warranty Deed | $254,000 | -- | |
| Warranty Deed | -- | -- | |
| Deed | $280,000 | -- | |
| Warranty Deed | $229,000 | -- |
Mortgage History
| Date | Status | Loan Amount | Loan Type |
|---|---|---|---|
| Open | $324,268 | VA | |
| Closed | $324,268 | VA | |
| Previous Owner | $286,337 | VA | |
| Previous Owner | $246,380 | New Conventional | |
| Previous Owner | $180,000 | New Conventional | |
| Previous Owner | $192,000 | New Conventional | |
| Previous Owner | $196,000 | New Conventional | |
| Previous Owner | $84,000 | New Conventional |
Property History
| Date | Event | Price | Change | Sq Ft Price |
|---|---|---|---|---|
| 10/22/2021 10/22/21 | Sold | $313,000 | +2.6% | $139 / Sq Ft |
| 09/13/2021 09/13/21 | Price Changed | $305,000 | -3.1% | $135 / Sq Ft |
| 09/01/2021 09/01/21 | Price Changed | $314,900 | -1.6% | $140 / Sq Ft |
| 07/27/2021 07/27/21 | For Sale | $319,900 | +14.3% | $142 / Sq Ft |
| 08/03/2020 08/03/20 | Sold | $279,900 | 0.0% | $124 / Sq Ft |
| 06/26/2020 06/26/20 | For Sale | $279,900 | +10.2% | $124 / Sq Ft |
| 06/12/2018 06/12/18 | Sold | $254,000 | -2.3% | $111 / Sq Ft |
| 05/13/2018 05/13/18 | Pending | -- | -- | -- |
| 05/01/2018 05/01/18 | For Sale | $259,900 | -- | $113 / Sq Ft |
Tax History Compared to Growth
Tax History
| Year | Tax Paid | Tax Assessment Tax Assessment Total Assessment is a certain percentage of the fair market value that is determined by local assessors to be the total taxable value of land and additions on the property. | Land | Improvement |
|---|---|---|---|---|
| 2024 | $4,083 | $166,360 | $30,000 | $136,360 |
| 2023 | $3,258 | $139,720 | $26,000 | $113,720 |
| 2022 | $3,680 | $118,040 | $18,360 | $99,680 |
| 2021 | $3,984 | $103,280 | $18,360 | $84,920 |
| 2020 | $3,266 | $100,480 | $18,360 | $82,120 |
| 2019 | $3,380 | $98,440 | $18,360 | $80,080 |
| 2018 | $3,015 | $95,400 | $18,360 | $77,040 |
| 2017 | $2,953 | $96,800 | $18,360 | $78,440 |
| 2016 | $3,025 | $95,680 | $18,360 | $77,320 |
| 2015 | $4,556 | $96,720 | $18,360 | $78,360 |
| 2014 | $4,520 | $97,760 | $0 | $0 |
Agents Affiliated with this Home
-
Teresa Cowart

Seller's Agent in 2021
Teresa Cowart
RE/MAX
(912) 667-1881
81 in this area
2,263 Total Sales
-
Destiny Eberhardt

Buyer Co-Listing Agent in 2021
Destiny Eberhardt
eXp Realty LLC
(931) 220-7791
4 in this area
97 Total Sales
-
Melissa Stanford

Seller's Agent in 2020
Melissa Stanford
Next Move Real Estate LLC
(912) 224-6166
6 in this area
127 Total Sales
-
Paul Stanford

Seller Co-Listing Agent in 2020
Paul Stanford
Next Move Real Estate LLC
(912) 224-3650
4 in this area
90 Total Sales
-
Miranda Tate

Buyer Co-Listing Agent in 2020
Miranda Tate
Realty One Group Inclusion
(925) 457-0341
6 in this area
170 Total Sales
-
Susan Dailey

Seller's Agent in 2018
Susan Dailey
Realty One Group Inclusion
(912) 441-6397
6 in this area
116 Total Sales
Map
Source: Savannah Multi-List Corporation
MLS Number: 188627
APN: 11003E01010
- 104 Junco Way
- 137 Junco Way
- 152 Junco Way
- 112 Habitat Dr
- 31 Bristlecone Dr
- 12 Bitterroot Ln
- 129 Cormorant Way
- 12 Barons Way
- 6 Emmet Ct
- 38 Cutler Dr
- 152 Saint Ives Dr
- 4 Lee Hall Dr
- 8 Lee Hall Dr
- 181 Rice Mill Dr
- 183 Rice Mill Dr
- 310 Sessile Oak Dr
- 494 Sessile Oak Dr
- 526 Sessile Oak Dr
- 582 Sessile Oak Dr
- 28 Red Fox Dr
