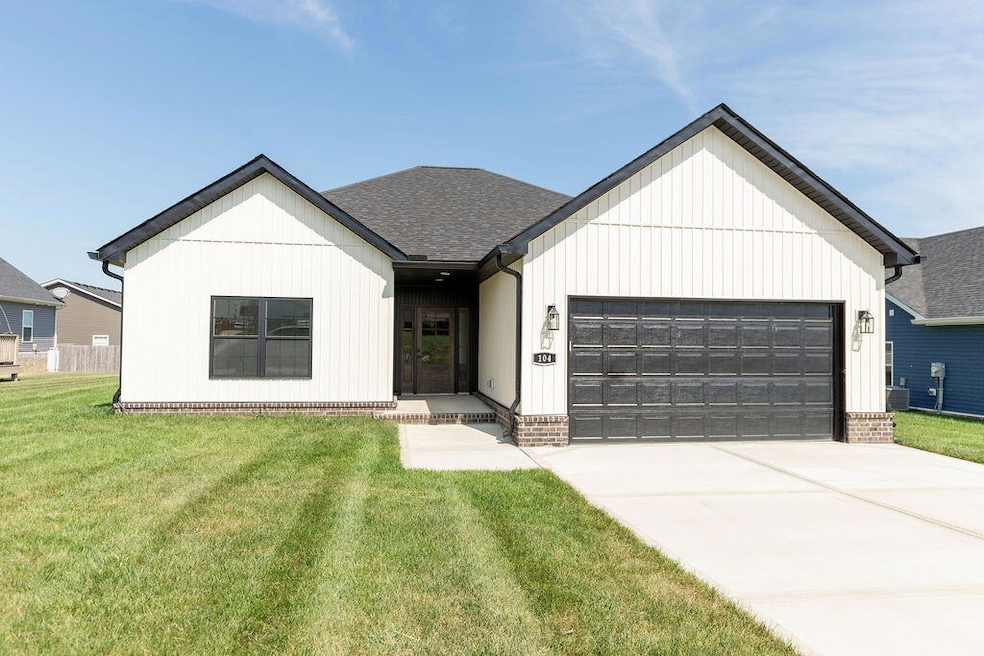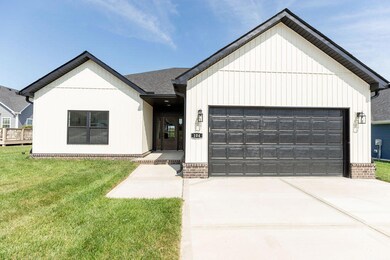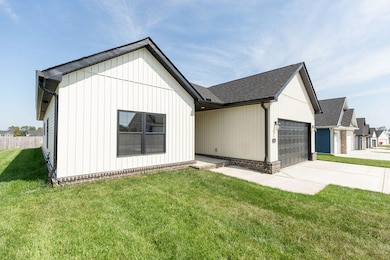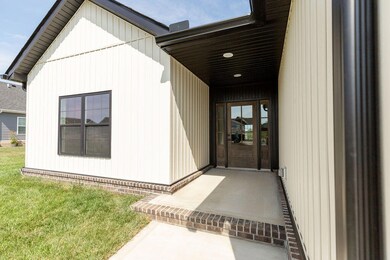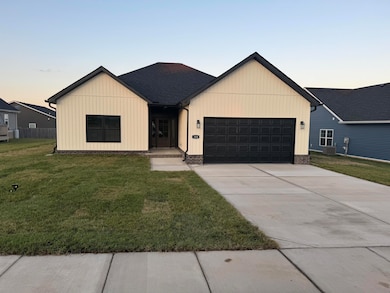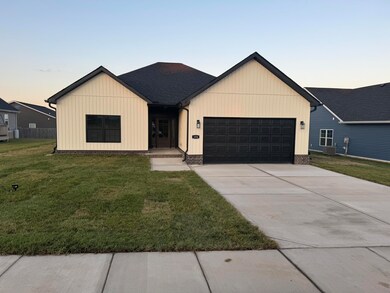
104 Clayber Dr Nicholasville, KY 40356
South Nicholasville NeighborhoodEstimated payment $2,451/month
Highlights
- Views of a Farm
- Wood Flooring
- No HOA
- West Jessamine Middle School Rated A-
- Attic
- 2 Car Attached Garage
About This Home
Custom built and MOVE in ready newly built all one level home located minutes off of connector road and US27Bypass. Centrally located and easy access to Lexington or Danville. 3 bedrooms, 2 full bathrooms with fully insulated 2 car garage completed with garage door opener. Luxury Vinyl Plank flooring greets you in entry and is through out the home. Walk in utility room provides a nice space for your laundry. Split bedroom design with two spacious bedrooms pre wired for ceiling fans. Guest bathroom include granite vanity tops, elongated toilets and tiled tub/shower. Sought after open plan is a great space to entertain. Large Kitchen with an abundance of cabinetry, plus a kitchen island. Quartz countertops with undermount sink. Primary bedroom has trayed ceiling. Full bathroom includes extra spacious walk in closet, extended double bowl vanity & tiled shower. Covered rear patio overlooking the rear yard. Charming Board Batton Vinyl with vinyl with brick skirt. All electric heat pump, all vinyl windows, custom kitchen cabinetry package. Sodded front yardand professional landscaping package. Oversized fully insulated garage.
Home Details
Home Type
- Single Family
Year Built
- Built in 2024
Parking
- 2 Car Attached Garage
- Front Facing Garage
- Driveway
- Off-Street Parking
Home Design
- Brick Veneer
- Slab Foundation
- Dimensional Roof
- Aluminum Siding
Interior Spaces
- 1,749 Sq Ft Home
- 1-Story Property
- Dining Area
- Views of a Farm
- Washer Hookup
- Attic
Kitchen
- Eat-In Kitchen
- Breakfast Bar
- Oven or Range
- Microwave
- Dishwasher
Flooring
- Wood
- Carpet
- Tile
Bedrooms and Bathrooms
- 3 Bedrooms
- Walk-In Closet
- 2 Full Bathrooms
Schools
- Nicholasville Elementary School
- East Jessamine Middle School
- Not Applicable Middle School
- East Jess High School
Utilities
- Heat Pump System
- Electric Water Heater
Additional Features
- Patio
- 9,583 Sq Ft Lot
Community Details
- No Home Owners Association
- West Place Subdivision
Listing and Financial Details
- Assessor Parcel Number 00000104
Map
Home Values in the Area
Average Home Value in this Area
Property History
| Date | Event | Price | Change | Sq Ft Price |
|---|---|---|---|---|
| 09/14/2024 09/14/24 | Pending | -- | -- | -- |
| 08/31/2024 08/31/24 | For Sale | $372,900 | -- | $213 / Sq Ft |
Similar Homes in the area
Source: ImagineMLS (Bluegrass REALTORS®)
MLS Number: 24018386
- 104 Clayber Dr
- 615 S 3rd St
- 305 E Edgewood Dr
- 312 Weil Ln
- 164 Shannon Pkwy
- 151 Shannon Pkwy
- 172 Shannon Pkwy
- 115 Lynnwood Dr
- 516 Barberry Ln
- 108 Rarrick Ave
- 501 Hickory Hill Dr
- 136 Janice Dr
- 720 Pinoak Dr
- 237 Chrisman Ln
- 113 Oakwood Dr
- 121 Johnson Rd
- 614 S Central Ave
- 613 Williams Rd
- 101 Olivia Dr
- 100 McDonald St
