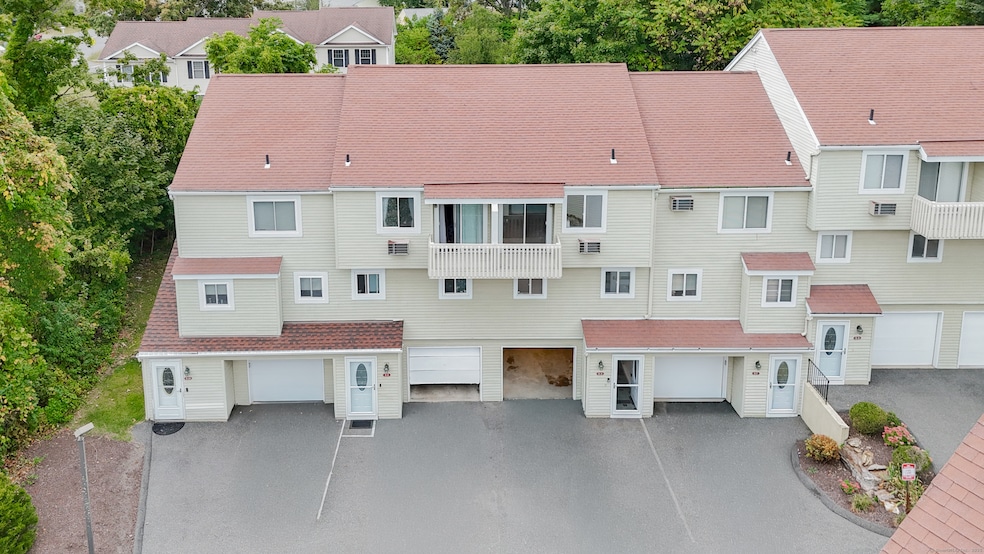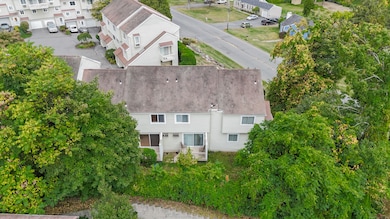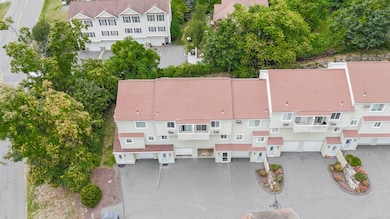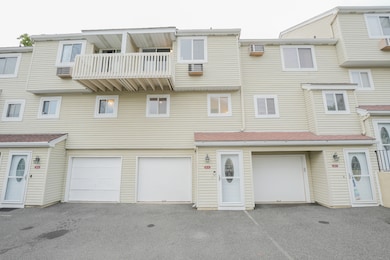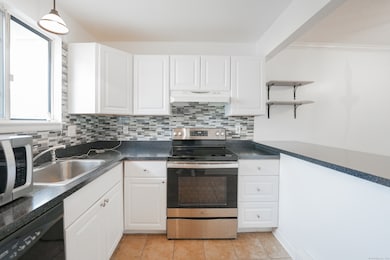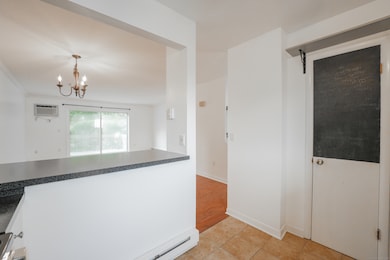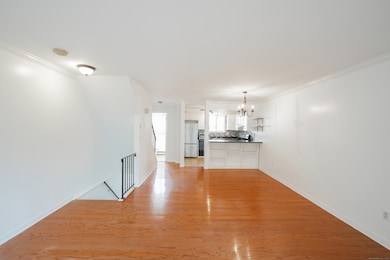
104 Coalpit Hill Rd Unit B8 Danbury, CT 06810
Estimated payment $2,416/month
Highlights
- Deck
- Balcony
- Ceiling Fan
- Property is near public transit
- Public Transportation
- Baseboard Heating
About This Home
Turn-key and move-in ready! This specious townhouse is tucked away in a quiet, well-kept complex. The open-concept layout features gleaming hardwood floors throughout and a bright living room with sliders leading to a brand-new private deck-perfect for relaxing or grilling with wooded views. The kitchen is equipped with newer stainless steel appliances, a breakfast bar, pantry closet, and a cozy coffee nook. Bathrooms are tastefully updated with tile flooring, and the full bath boasts vaulted ceilings. Upstairs, vaulted ceilings and hardwood floors continue. The main bedroom offers its own private balcony deck, ideal for enjoying your morning coffee. An oversized garage provides abundant storage, and a room at the back that can easily be removed to create space for two cars. Conveniently located near Danbury and Bethel train stations, this home is a commuter's dream while still offering a peaceful retreat.
Listing Agent
Whitestone Real Estate Group Brokerage Phone: (203) 278-3121 License #REB.0795615 Listed on: 09/26/2025

Townhouse Details
Home Type
- Townhome
Est. Annual Taxes
- $4,331
Year Built
- Built in 1980
HOA Fees
- $320 Monthly HOA Fees
Home Design
- Frame Construction
- Concrete Siding
- Vinyl Siding
Interior Spaces
- 1,553 Sq Ft Home
- Ceiling Fan
- Laundry on lower level
Kitchen
- Oven or Range
- Microwave
- Dishwasher
Bedrooms and Bathrooms
- 2 Bedrooms
Parking
- 1 Car Garage
- Parking Deck
Outdoor Features
- Balcony
- Deck
- Rain Gutters
Location
- Property is near public transit
- Property is near shops
- Property is near a bus stop
Utilities
- Cooling System Mounted In Outer Wall Opening
- Baseboard Heating
Listing and Financial Details
- Assessor Parcel Number 88333
Community Details
Overview
- Association fees include grounds maintenance, trash pickup, snow removal, property management, road maintenance
- 35 Units
- Property managed by G&Management RNC
Amenities
- Public Transportation
Pet Policy
- Pets Allowed with Restrictions
Map
Home Values in the Area
Average Home Value in this Area
Tax History
| Year | Tax Paid | Tax Assessment Tax Assessment Total Assessment is a certain percentage of the fair market value that is determined by local assessors to be the total taxable value of land and additions on the property. | Land | Improvement |
|---|---|---|---|---|
| 2025 | $4,331 | $173,320 | $0 | $173,320 |
| 2024 | $4,236 | $173,320 | $0 | $173,320 |
| 2023 | $4,044 | $173,320 | $0 | $173,320 |
| 2022 | $2,966 | $105,100 | $0 | $105,100 |
| 2021 | $2,901 | $105,100 | $0 | $105,100 |
| 2020 | $2,901 | $105,100 | $0 | $105,100 |
| 2019 | $2,901 | $105,100 | $0 | $105,100 |
| 2018 | $2,901 | $105,100 | $0 | $105,100 |
| 2017 | $3,303 | $114,100 | $0 | $114,100 |
| 2016 | $3,272 | $114,100 | $0 | $114,100 |
| 2015 | $3,224 | $114,100 | $0 | $114,100 |
| 2014 | $3,149 | $114,100 | $0 | $114,100 |
Property History
| Date | Event | Price | List to Sale | Price per Sq Ft | Prior Sale |
|---|---|---|---|---|---|
| 10/16/2025 10/16/25 | Pending | -- | -- | -- | |
| 09/26/2025 09/26/25 | For Sale | $329,900 | +14.9% | $212 / Sq Ft | |
| 09/13/2023 09/13/23 | Sold | $287,000 | -1.0% | $185 / Sq Ft | View Prior Sale |
| 08/23/2023 08/23/23 | Pending | -- | -- | -- | |
| 05/22/2023 05/22/23 | Price Changed | $290,000 | +6.2% | $187 / Sq Ft | |
| 05/22/2023 05/22/23 | For Sale | $273,000 | +65.5% | $176 / Sq Ft | |
| 05/13/2019 05/13/19 | Sold | $165,000 | -2.7% | $106 / Sq Ft | View Prior Sale |
| 05/01/2019 05/01/19 | For Sale | $169,500 | +2.7% | $109 / Sq Ft | |
| 04/30/2019 04/30/19 | Off Market | $165,000 | -- | -- | |
| 04/26/2019 04/26/19 | Pending | -- | -- | -- | |
| 03/03/2019 03/03/19 | Price Changed | $169,500 | -3.1% | $109 / Sq Ft | |
| 01/15/2019 01/15/19 | Price Changed | $175,000 | -2.2% | $113 / Sq Ft | |
| 10/06/2018 10/06/18 | For Sale | $179,000 | -- | $115 / Sq Ft |
Purchase History
| Date | Type | Sale Price | Title Company |
|---|---|---|---|
| Warranty Deed | $290,000 | None Available | |
| Warranty Deed | $165,000 | -- |
Mortgage History
| Date | Status | Loan Amount | Loan Type |
|---|---|---|---|
| Open | $232,000 | Purchase Money Mortgage | |
| Previous Owner | $156,750 | New Conventional |
About the Listing Agent
Santiago's Other Listings
Source: SmartMLS
MLS Number: 24129380
APN: DANB-000017K-000000-000015-000012
- 81 Coalpit Hill Rd Unit B
- 6 Paulding Terrace
- 80 Tucker St Unit 80
- 15A Mountainville Rd
- 18 Penny Ln Unit 18
- 6 Mansfield St
- 12 Mountainville Rd
- 47 Liberty Ave
- 18 Hidden Brook Trail Unit 18
- 22 Main St Unit 2-13
- 81 Deer Hill Ave
- 67 Garfield Ave
- 92 Woodcrest Ln
- 0 Reservoir Rd
- 21 Oven Rock Rd
- 1 Skyline Dr
- 35 Briarwood Dr
- 127 Triangle St
- 51 Wildman St Unit B401
- 51 Wildman St Unit A312
