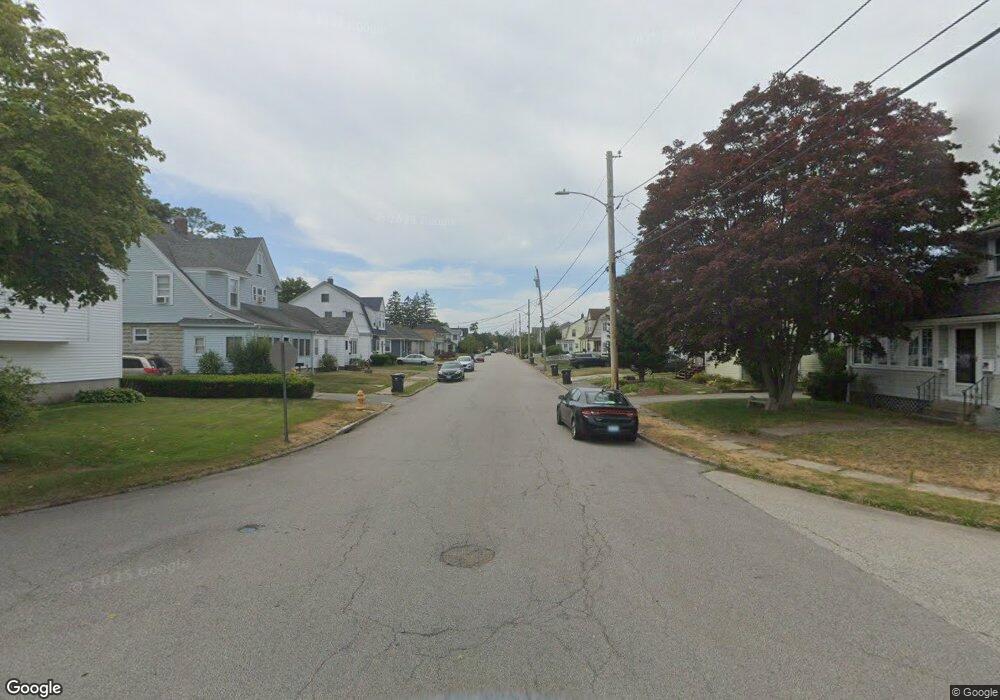104 Crescent Rd Pawtucket, RI 02861
Darlington Neighborhood
3
Beds
3
Baths
1,716
Sq Ft
4,792
Sq Ft Lot
About This Home
This home is located at 104 Crescent Rd, Pawtucket, RI 02861. 104 Crescent Rd is a home located in Providence County with nearby schools including St Cecilia School and Saint Teresa Catholic Elementary School.
Create a Home Valuation Report for This Property
The Home Valuation Report is an in-depth analysis detailing your home's value as well as a comparison with similar homes in the area
Home Values in the Area
Average Home Value in this Area
Map
Nearby Homes
- 94 Crescent Rd
- 44 Orient Ave
- 90 Crescent Rd
- 103 Crescent Rd
- 89 Crescent Rd
- 87 Crescent Rd
- 86 Crescent Rd
- 106 Crescent Rd
- 107 Crescent Rd
- 74 Orient Ave
- 82 Crescent Rd
- 102 Whittier Rd
- 93 Warwick Rd
- 110 Crescent Rd
- 111 Crescent Rd
- 109 Warwick Rd
- 83 Crescent Rd
- 89 Warwick Rd
- 35 Orient Ave
- 98 Whittier Rd
