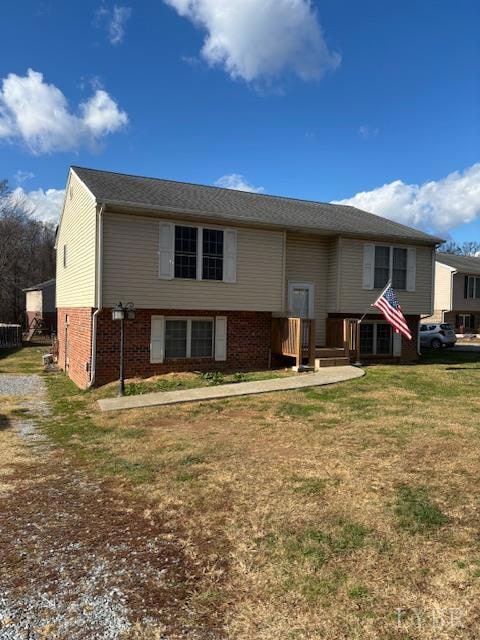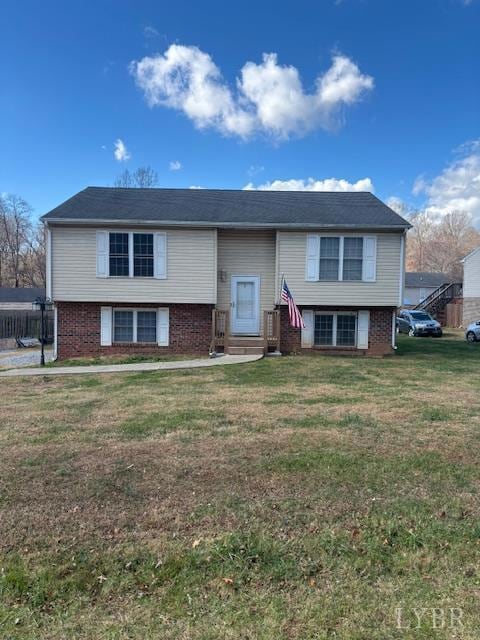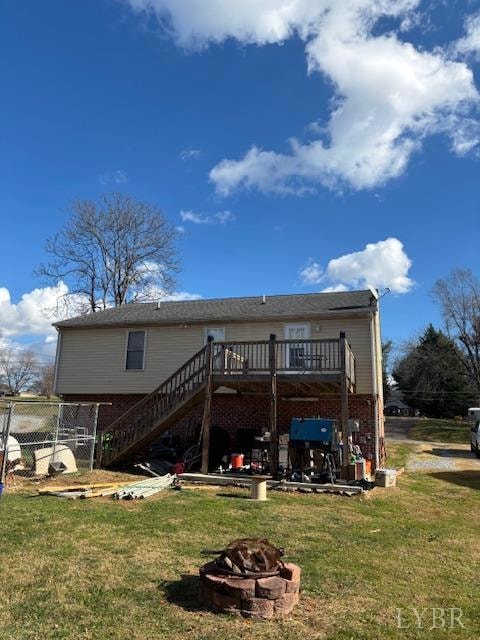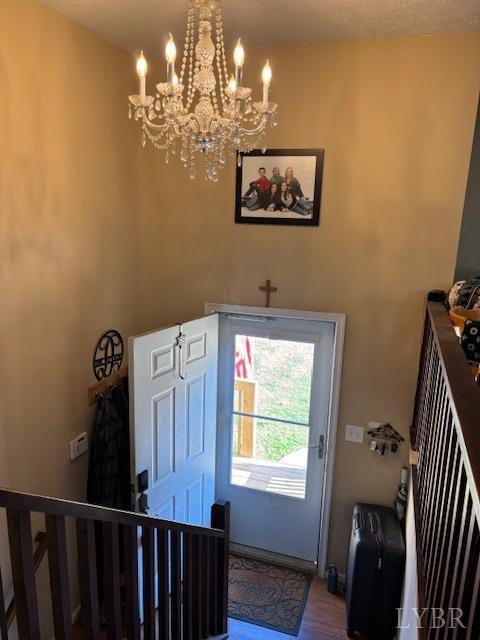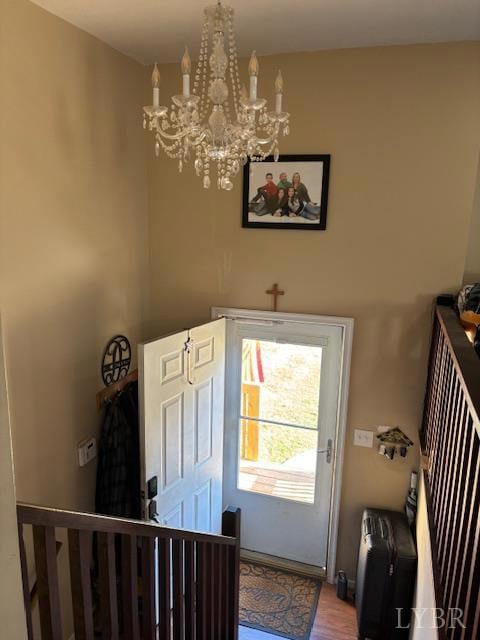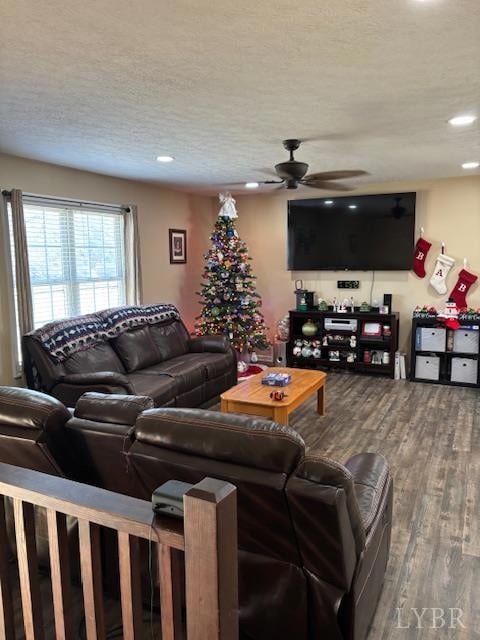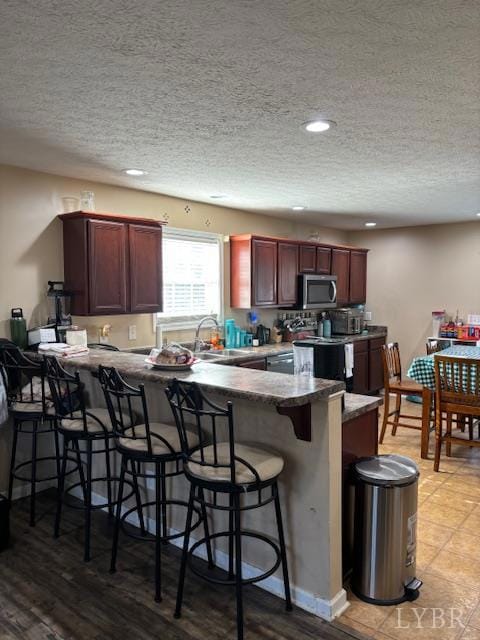104 Creston Oaks Ct Forest, VA 24551
Estimated payment $1,686/month
Total Views
11,996
4
Beds
2.5
Baths
1,358
Sq Ft
$228
Price per Sq Ft
Highlights
- Main Floor Bedroom
- Walk-In Closet
- Landscaped
- Fenced Yard
- Garden
- Vinyl Plank Flooring
About This Home
Convenient Forest Location with this 4 bedroom 2.5 bath home. Recent updates include Heat Pump, vinyl plank flooring, hot water tank, newer appliances. Spacious LR , kitchen and dining area. Unfinished area in Basement has drywall up for a new one room or could be an office or lots of storage.
Home Details
Home Type
- Single Family
Est. Annual Taxes
- $979
Year Built
- Built in 2005
Lot Details
- 10,454 Sq Ft Lot
- Fenced Yard
- Landscaped
- Garden
Parking
- Off-Street Parking
Home Design
- Split Foyer
- Shingle Roof
Interior Spaces
- 1,358 Sq Ft Home
- Attic Access Panel
- Fire and Smoke Detector
- Washer and Dryer Hookup
Kitchen
- Self-Cleaning Oven
- Microwave
- Dishwasher
Flooring
- Carpet
- Vinyl Plank
- Vinyl
Bedrooms and Bathrooms
- Main Floor Bedroom
- Walk-In Closet
Finished Basement
- Heated Basement
- Basement Fills Entire Space Under The House
- Interior and Exterior Basement Entry
- Laundry in Basement
Schools
- Thomas Jefferson-Elm Elementary School
- Forest Midl Middle School
- Jefferson Forest-Hs High School
Utilities
- Heat Pump System
- Electric Water Heater
- High Speed Internet
- Cable TV Available
Community Details
- Creston Oaks Park Subdivision
- Net Lease
Listing and Financial Details
- Assessor Parcel Number 90506288
Map
Create a Home Valuation Report for This Property
The Home Valuation Report is an in-depth analysis detailing your home's value as well as a comparison with similar homes in the area
Home Values in the Area
Average Home Value in this Area
Tax History
| Year | Tax Paid | Tax Assessment Tax Assessment Total Assessment is a certain percentage of the fair market value that is determined by local assessors to be the total taxable value of land and additions on the property. | Land | Improvement |
|---|---|---|---|---|
| 2025 | $979 | $238,700 | $55,000 | $183,700 |
| 2024 | $979 | $238,700 | $55,000 | $183,700 |
| 2023 | $979 | $119,350 | $0 | $0 |
| 2022 | $867 | $86,700 | $0 | $0 |
| 2021 | $867 | $173,400 | $45,000 | $128,400 |
| 2020 | $867 | $173,400 | $45,000 | $128,400 |
| 2019 | $867 | $173,400 | $45,000 | $128,400 |
| 2018 | $833 | $160,200 | $35,000 | $125,200 |
| 2017 | $833 | $160,200 | $35,000 | $125,200 |
| 2016 | $833 | $160,200 | $35,000 | $125,200 |
| 2015 | $833 | $160,200 | $35,000 | $125,200 |
| 2014 | $799 | $153,700 | $30,000 | $123,700 |
Source: Public Records
Property History
| Date | Event | Price | List to Sale | Price per Sq Ft | Prior Sale |
|---|---|---|---|---|---|
| 01/12/2026 01/12/26 | Price Changed | $309,900 | -3.1% | $228 / Sq Ft | |
| 12/01/2025 12/01/25 | For Sale | $319,900 | +93.9% | $236 / Sq Ft | |
| 03/11/2016 03/11/16 | Sold | $165,000 | -2.9% | $138 / Sq Ft | View Prior Sale |
| 03/10/2016 03/10/16 | Pending | -- | -- | -- | |
| 06/10/2015 06/10/15 | For Sale | $169,900 | -- | $142 / Sq Ft |
Source: Lynchburg Association of REALTORS®
Purchase History
| Date | Type | Sale Price | Title Company |
|---|---|---|---|
| Warranty Deed | $165,000 | Reliance Title & Stlmnt Llc | |
| Interfamily Deed Transfer | -- | None Available | |
| Deed | -- | None Available |
Source: Public Records
Mortgage History
| Date | Status | Loan Amount | Loan Type |
|---|---|---|---|
| Open | $162,011 | FHA | |
| Previous Owner | $45,750 | Stand Alone Second | |
| Previous Owner | $106,750 | Adjustable Rate Mortgage/ARM |
Source: Public Records
Source: Lynchburg Association of REALTORS®
MLS Number: 363360
APN: 117-15-7
Nearby Homes
- 103 Crestline Dr
- 1155 Jefferson Oaks Ct Unit 37
- 1055 Jefferson Oaks Ct Unit 3
- 1074 Jefferson Dr W
- 17513 Forest Rd
- 1707 Bateman Bridge Rd
- 1 Jefferson Village Dr
- 1018 Wythe Dr
- 1006 Wythe Dr
- 103 Bexley Dr
- 560 Collington Dr
- 1700 Laxton Rd
- 328 Cheyenne Dr
- 112 Forest Dale Dr
- 103 Colonial Ct
- 206 Simsbury Ln
- 725 Wyndhurst Dr
- 1952 Rainbow Forest Dr
- 732 Wyndhurst Dr
- 504 Jefferson Woods Dr
- 1074 Blane Dr
- 1013 Allison Dawn Dr
- 1061 Spring Creek Dr
- 1047 E Lawn Dr
- 111 Northwynd Cir
- 515 Northwynd Cir
- 2368 Bateman Bridge Rd
- 2368 Bateman Bridge Rd
- 549 Beechwood Dr
- 100 Independence Ln
- 124 Tomahawk Industrial Park Unit B
- 1045 Presidents Ln
- 240 Beverly Hills Cir
- 747 Old Graves Mill Rd
- 749 Old Graves Mill Rd
- 8022 Timberlake Rd
- 8318 Timberlake Rd
- 209 Old Graves Mill Rd
- 1125 Old Graves Mill Rd
- 1600 Graves Mill Rd
