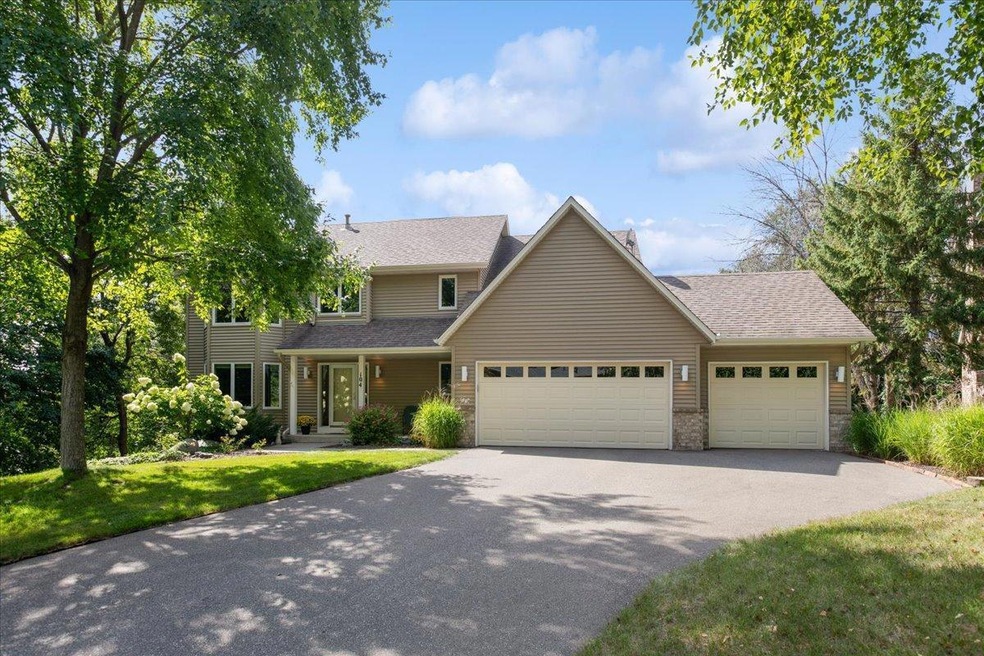
104 Crestridge Dr Burnsville, MN 55337
Estimated payment $3,388/month
Highlights
- Home Theater
- Mud Room
- Home Gym
- Deck
- No HOA
- Built-In Double Convection Oven
About This Home
Easy living in terrific Burnsville location! One owner 4BR 4BA walkout two story with 3 car garage on fully fenced, beautifully landscaped lot! Deck, front porch, paver patio, hot tub! So much to enjoy! Four bedrooms on one level. Enormous primary bedroom accented by tray vault ceiling includes tiled private bath, jetted tub, separate shower, double sink vanity and HUGE walk-in closet. Three additional bedrooms with generous closet space share a full hall bath. Brand new carpet and paint. Birch hardwood flooring on all of main level. Bay window extends front living room. Formal dining room has racetrack ceiling and a bump out for hutch. Kitchen surrounded with attractive maple cabinetry, stainless appliances including built-in double convection ovens, Silestone center island and countertops, recessed lighting, window over sink and especially large dining area walking out to deck. Family room adjoining kitchen has beautiful treetop views and the warmth of a gas fireplace. Convenient main floor laundry and mud room.
Finished lower-level walkout opened up with 9ft ceilings. Awesome media/movie room, an exercise room, amusement room, bar area, bathroom and ample storage/mechanical room. Large 3 car garage with flat driveway! Great yard for adults, kids and pets! Windows have been replaced, AC 4 years, furnace and water heater 8 years. Maintenance free deck and rails 10 years, siding/gutters 8 years. Nicely done and move in ready. Tucked into a quiet neighborhood yet minutes to 35E/35W/Cty42 near all shopping, dining, skiing, library, bike and walking trails. Over 3000 finished sq ft ready for you to enjoy and call home!
Listing Agent
Coldwell Banker Realty Brokerage Phone: 651-398-4138 Listed on: 08/29/2025

Home Details
Home Type
- Single Family
Est. Annual Taxes
- $5,006
Year Built
- Built in 1994
Lot Details
- 0.3 Acre Lot
- Lot Dimensions are 77x127x128x144
- Street terminates at a dead end
- Property is Fully Fenced
- Privacy Fence
- Vinyl Fence
Parking
- 3 Car Attached Garage
- Garage Door Opener
Home Design
- Pitched Roof
Interior Spaces
- 2-Story Property
- Wet Bar
- Recessed Lighting
- Mud Room
- Entrance Foyer
- Family Room with Fireplace
- Living Room
- Dining Room
- Home Theater
- Storage Room
- Home Gym
Kitchen
- Built-In Double Convection Oven
- Range
- Microwave
- Dishwasher
- Disposal
- The kitchen features windows
Bedrooms and Bathrooms
- 4 Bedrooms
- Walk-In Closet
Laundry
- Laundry Room
- Dryer
- Washer
Finished Basement
- Walk-Out Basement
- Basement Fills Entire Space Under The House
- Sump Pump
- Drain
- Basement Storage
- Natural lighting in basement
Outdoor Features
- Deck
- Patio
- Porch
Utilities
- Forced Air Heating and Cooling System
Community Details
- No Home Owners Association
- Crestridge Subdivision
Listing and Financial Details
- Assessor Parcel Number 021845002010
Map
Home Values in the Area
Average Home Value in this Area
Tax History
| Year | Tax Paid | Tax Assessment Tax Assessment Total Assessment is a certain percentage of the fair market value that is determined by local assessors to be the total taxable value of land and additions on the property. | Land | Improvement |
|---|---|---|---|---|
| 2024 | $5,124 | $467,400 | $99,000 | $368,400 |
| 2023 | $5,124 | $473,100 | $99,100 | $374,000 |
| 2022 | $4,360 | $448,400 | $98,900 | $349,500 |
| 2021 | $4,310 | $391,500 | $94,100 | $297,400 |
| 2020 | $4,332 | $367,400 | $89,600 | $277,800 |
| 2019 | $4,129 | $356,000 | $85,300 | $270,700 |
| 2018 | $4,165 | $323,600 | $81,200 | $242,400 |
| 2017 | $3,991 | $316,600 | $77,400 | $239,200 |
| 2016 | $3,985 | $298,200 | $73,700 | $224,500 |
| 2015 | $3,874 | $274,718 | $68,632 | $206,086 |
| 2014 | -- | $277,988 | $67,478 | $210,510 |
| 2013 | -- | $263,491 | $61,408 | $202,083 |
Property History
| Date | Event | Price | Change | Sq Ft Price |
|---|---|---|---|---|
| 08/29/2025 08/29/25 | For Sale | $549,500 | -- | $173 / Sq Ft |
Mortgage History
| Date | Status | Loan Amount | Loan Type |
|---|---|---|---|
| Closed | $125,495 | New Conventional |
Similar Homes in Burnsville, MN
Source: NorthstarMLS
MLS Number: 6765473
APN: 02-18450-02-010
- 13701 Nicollet Ave Unit 204
- 71 Marcin Hill
- 13629 Krestwood Dr
- 112 Marcin Ln
- 417 Brandywine Dr
- 405 Summit Ln
- 13420 Nicollet Ln
- 225 Burncrest Ct
- 504 E 135th St
- 712 Country Place
- 31 Garden Dr
- 28 Garden Dr
- xxx E 138th St
- 14153 Plymouth Ave S
- 645 Evergreen Dr
- 13510 Aldrich Ave S
- 1049 Aston Cir
- 629 E 143rd St
- 831 Evergreen Cir
- 1130 Aston Place
- 251 McAndrews Rd W
- 53 Garden Dr
- 700 Evergreen Dr
- 13000 Harriet Ave S
- 1148 McAndrews Rd E
- 13901 Echo Park Cir
- 14501 Grand Ave
- 14545 Grand Ave
- 13340 Parkwood Dr
- 14701 Portland Ave
- 13309 Parkwood Dr
- 501 Gateway Blvd
- 301 Burnsville Pkwy E
- 12800 Pleasant Ave
- 200 E Burnsville Pkwy
- 1701 W Burnsville Pkwy W
- 1024 W Burnsville Pkwy
- 1995 W 136th St
- 14661 Chicago Ave
- 1311 W 143rd St






