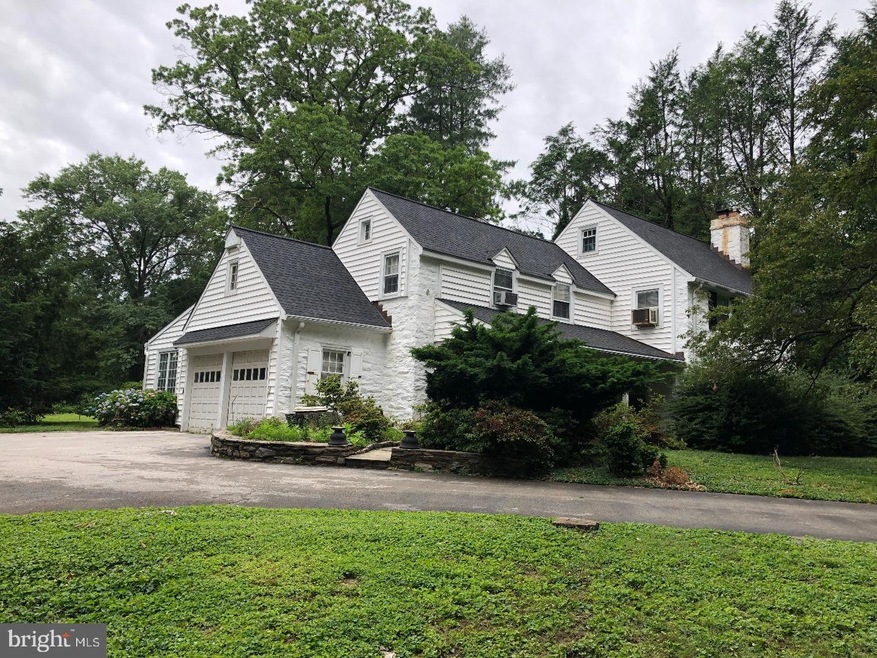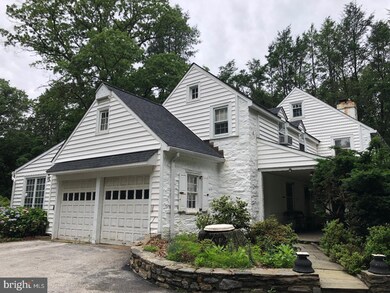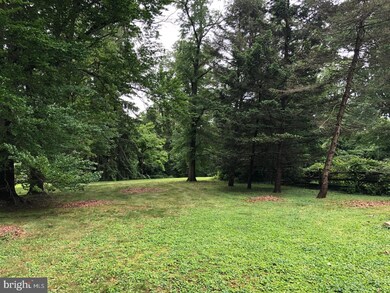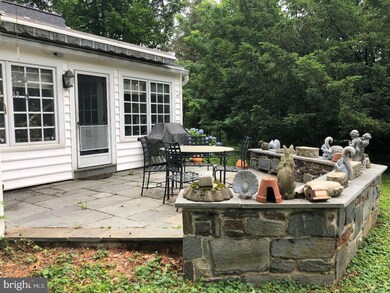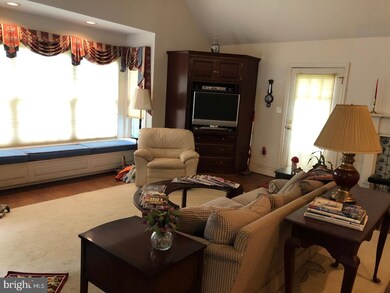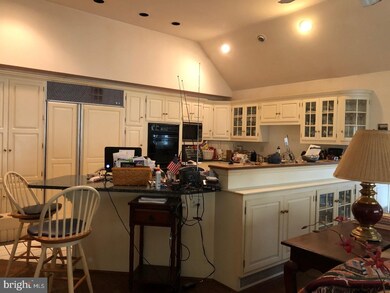104 Curwen Cir Bryn Mawr, PA 19010
Highlights
- In Ground Pool
- 2.28 Acre Lot
- Wood Flooring
- Welsh Valley Middle School Rated A+
- Colonial Architecture
- Attic
About This Home
As of January 2020Incredible opportunity to renovate or build your own home on 2.28 acres of level land on a cul-de-sac on a private road in Bryn Mawr. The inherent charm is built in and ready to be revitalized. This classic home needs some TLC but has great charm. It sits on a magnificent LARGE FLAT LOT (originally two parcels) and may be of interest to builders or developers to build a large stately home. Bring your creativity for an opportunity to own a home with 4600+ SF situated on a quiet street close to conveniences and enjoy all that life has to offer in a great neighborhood in Lower Merion. The foyer opens to a large formal living room with hardwood flooring, stately fireplace and built in shelving. A second front entrance leads to an office, playroom, or sitting area. From the foyer, pass the butler's pantry as you enter the kitchen. With a peninsula layout, there is seating for 4 and ample cabinet space. This open floor plan includes a large family room that overlooks the yard. The family room addition has a cathedral ceiling with great natural light. This kitchen is the heart of the home, complete with fireplace bordered with imported tile. Pocket doors from the kitchen lead to the large dining room with built in china cabinet. The adjacent sunroom is a perfect spot for your plants and takes you to the flagstone patio, perfect for summer evenings as you overlook the pool and its pool house. A powder room completes the first floor. Upstairs you will find four bedrooms and three full baths including two Jack and Jill bathrooms. There are steps to a floored attic for ample storage. Prime Bryn Mawr location with an easy commute to center city and within 15 minute walking distance to both the Rosemont and Villanova train stations. Ultra-convenient to Rosemont College and Villanova. Live in the incomparable Lower Merion School District. Minutes to Center City and all major highways. This home has been pre-inspected.
Home Details
Home Type
- Single Family
Year Built
- Built in 1932
Lot Details
- 2.28 Acre Lot
- Cul-De-Sac
- Level Lot
- Back and Side Yard
- Property is in below average condition
- Property is zoned R1
Parking
- 2 Car Direct Access Garage
- 3 Open Parking Spaces
Home Design
- Colonial Architecture
- Pitched Roof
- Shingle Roof
- Stone Siding
- Vinyl Siding
Interior Spaces
- 4,652 Sq Ft Home
- Property has 2.5 Levels
- 2 Fireplaces
- Family Room
- Living Room
- Dining Room
- Laundry Room
- Attic
Kitchen
- Breakfast Area or Nook
- Butlers Pantry
- Double Oven
- Cooktop
- Built-In Microwave
- Dishwasher
Flooring
- Wood
- Wall to Wall Carpet
- Tile or Brick
Bedrooms and Bathrooms
- 4 Bedrooms
- En-Suite Primary Bedroom
- 3.5 Bathrooms
Unfinished Basement
- Partial Basement
- Laundry in Basement
Outdoor Features
- In Ground Pool
- Patio
- Porch
Schools
- Gladwyne Elementary School
- Welsh Valley Middle School
- Harriton Senior High School
Utilities
- Cooling System Mounted In Outer Wall Opening
- Radiator
- Heating System Uses Oil
- 200+ Amp Service
- Electric Water Heater
- On Site Septic
- Cable TV Available
Community Details
- No Home Owners Association
Listing and Financial Details
- Tax Lot 030
- Assessor Parcel Number 40-00-14344-007
Ownership History
Purchase Details
Home Financials for this Owner
Home Financials are based on the most recent Mortgage that was taken out on this home.Purchase Details
Home Financials for this Owner
Home Financials are based on the most recent Mortgage that was taken out on this home.Purchase Details
Home Financials for this Owner
Home Financials are based on the most recent Mortgage that was taken out on this home.Map
Home Values in the Area
Average Home Value in this Area
Purchase History
| Date | Type | Sale Price | Title Company |
|---|---|---|---|
| Deed | $1,640,000 | None Available | |
| Deed | $725,155 | None Available | |
| Interfamily Deed Transfer | -- | First American Title Company | |
| Deed | -- | None Available |
Mortgage History
| Date | Status | Loan Amount | Loan Type |
|---|---|---|---|
| Open | $1,298,200 | New Conventional | |
| Closed | $163,836 | New Conventional | |
| Closed | $1,312,000 | New Conventional | |
| Previous Owner | $938,250 | Reverse Mortgage Home Equity Conversion Mortgage |
Property History
| Date | Event | Price | Change | Sq Ft Price |
|---|---|---|---|---|
| 01/31/2020 01/31/20 | Sold | $1,640,000 | -2.4% | $301 / Sq Ft |
| 12/15/2019 12/15/19 | Pending | -- | -- | -- |
| 10/22/2019 10/22/19 | For Sale | $1,680,000 | +131.7% | $309 / Sq Ft |
| 09/01/2018 09/01/18 | Sold | $725,155 | -9.2% | $156 / Sq Ft |
| 08/19/2018 08/19/18 | Pending | -- | -- | -- |
| 07/31/2018 07/31/18 | Price Changed | $799,000 | -13.6% | $172 / Sq Ft |
| 07/11/2018 07/11/18 | Price Changed | $925,000 | -7.0% | $199 / Sq Ft |
| 06/19/2018 06/19/18 | For Sale | $995,000 | -- | $214 / Sq Ft |
Tax History
| Year | Tax Paid | Tax Assessment Tax Assessment Total Assessment is a certain percentage of the fair market value that is determined by local assessors to be the total taxable value of land and additions on the property. | Land | Improvement |
|---|---|---|---|---|
| 2024 | $21,239 | $508,560 | -- | -- |
| 2023 | $20,353 | $508,560 | $0 | $0 |
| 2022 | $19,976 | $508,560 | $0 | $0 |
| 2021 | $19,521 | $508,560 | $0 | $0 |
| 2020 | $17,539 | $468,350 | $0 | $0 |
| 2019 | $24,710 | $671,720 | $364,750 | $306,970 |
| 2018 | $24,710 | $671,720 | $364,750 | $306,970 |
| 2017 | $23,803 | $671,720 | $364,750 | $306,970 |
| 2016 | $23,541 | $671,720 | $364,750 | $306,970 |
| 2015 | $22,759 | $671,720 | $364,750 | $306,970 |
| 2014 | $21,949 | $671,720 | $364,750 | $306,970 |
Source: Bright MLS
MLS Number: 1001903712
APN: 40-00-14344-007
- 104 Lowrys Ln
- 1430 County Line Rd
- 19 Hawthorne Ln
- 1962 Montgomery Ave
- 419 Thornbrook Ave
- 340 Baintree Rd
- 1030 E Lancaster Ave Unit 723
- 1030 E Lancaster Ave Unit 227
- 1030 E Lancaster Ave Unit 330
- 1030 E Lancaster Ave Unit 801
- 1030 E Lancaster Ave Unit 207
- 1030 E Lancaster Ave Unit 117
- 1220 Wendover Rd
- 106 Debaran Ln
- 120 Garrett Ave
- 166 Meredith Ave
- 950 Conestoga Rd
- 138 Montrose Ave Unit 35
- 107 Ashwood Rd
- 302 Gramont Ln
