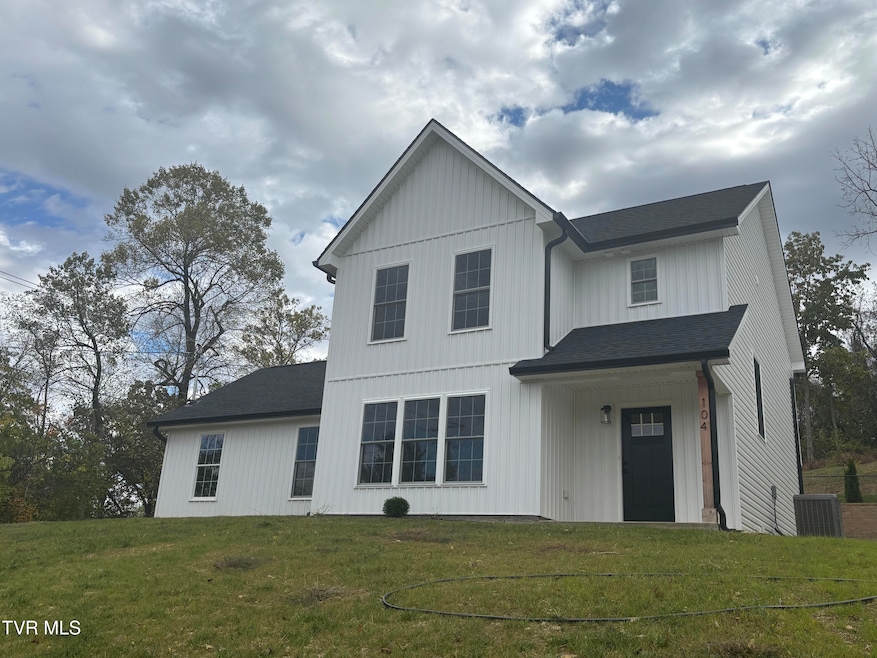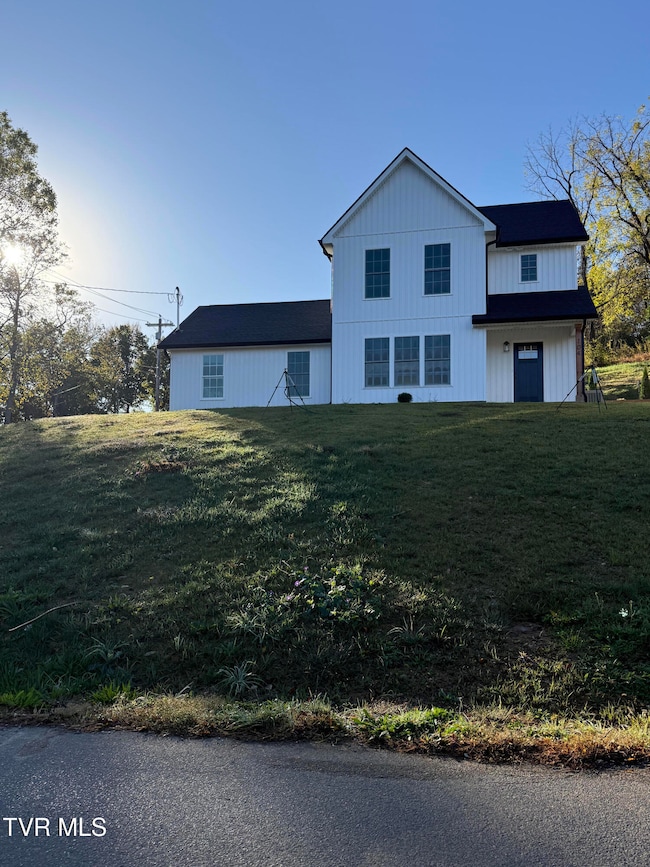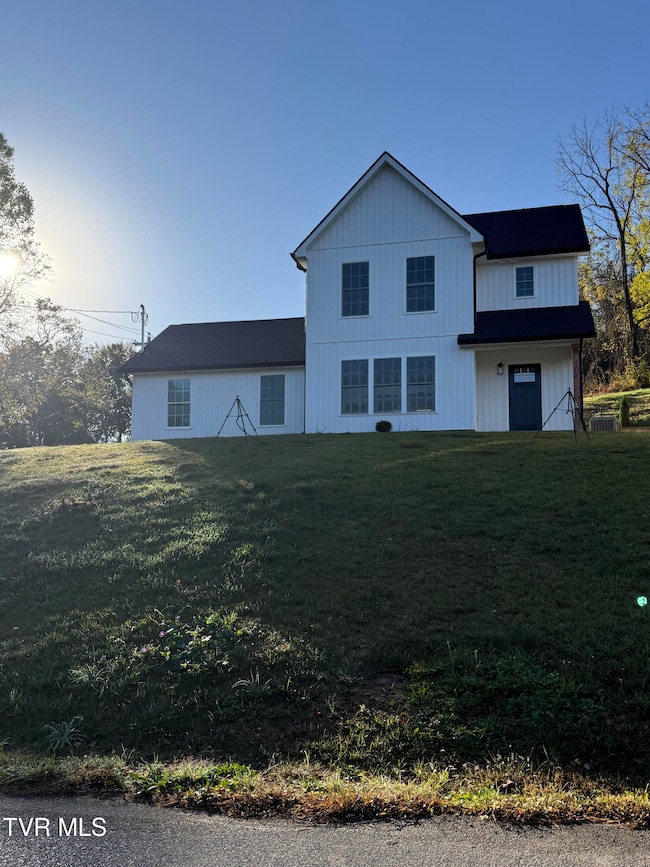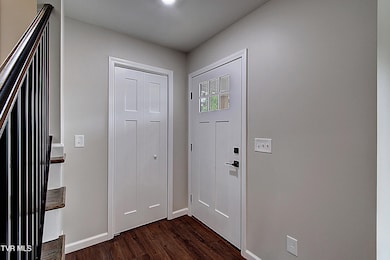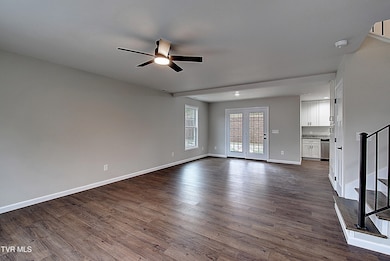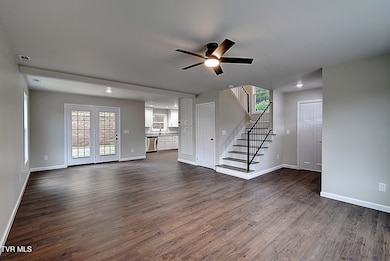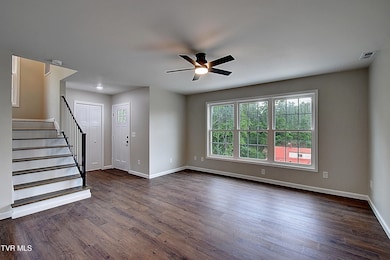104 Daniel Ln Elizabethton, TN 37643
Estimated payment $2,194/month
Highlights
- New Construction
- Granite Countertops
- Covered Patio or Porch
- Farmhouse Style Home
- No HOA
- 2 Car Attached Garage
About This Home
*PHOTOS SIMILAR* Three Arrows Development is happy to introduce a brand new plan called ''The Robert'' which is a spacious farm-style home with an open floor plan. Entering the home, you will find a large living room that opens to a nicely sized kitchen, tastefully designed with white shaker cabinetry, granite countertops and stainless steel appliances. The primary bedroom features an en-suite bathroom with tiled shower. The other two bedrooms are nicely sized and share access to a full hallway bath. This home features warm neutral colors, waterproof Pergo wood-flooring throughout, craftsman interior doors and Moen faucets with black finish. This home includes vinyl board & batten siding in the front, Pella Therma star windows, lifetime architectural shingles, 6 inch commercial black guttering and downspouts, concrete driveway and sidewalks, rear covered porch and York heat pump with 10-year warranty and two car garage. This brand new home is packed with quality and amenities and sits in a quiet location and has been built with integrity and attention to details. Driveway entrance is on Daniel Lane. All information and square footage subject to buyer verification.
Home Details
Home Type
- Single Family
Year Built
- Built in 2025 | New Construction
Lot Details
- 0.3 Acre Lot
- Landscaped
- Lot Has A Rolling Slope
Parking
- 2 Car Attached Garage
Home Design
- Farmhouse Style Home
- Shingle Roof
- Vinyl Siding
Interior Spaces
- 1,422 Sq Ft Home
- 2-Story Property
- Double Pane Windows
- Great Room with Fireplace
- Washer and Electric Dryer Hookup
Kitchen
- Electric Range
- Microwave
- Dishwasher
- Granite Countertops
Bedrooms and Bathrooms
- 3 Bedrooms
- 2 Full Bathrooms
Outdoor Features
- Covered Patio or Porch
Schools
- East Side Elementary School
- T A Dugger Middle School
- Elizabethton High School
Utilities
- Central Air
- Heat Pump System
Community Details
- No Home Owners Association
- FHA/VA Approved Complex
Listing and Financial Details
- Home warranty included in the sale of the property
- Assessor Parcel Number 042i C 016.00
Map
Home Values in the Area
Average Home Value in this Area
Property History
| Date | Event | Price | List to Sale | Price per Sq Ft |
|---|---|---|---|---|
| 11/11/2025 11/11/25 | Price Changed | $349,900 | -1.4% | $246 / Sq Ft |
| 10/24/2025 10/24/25 | For Sale | $354,900 | -- | $250 / Sq Ft |
Source: Tennessee/Virginia Regional MLS
MLS Number: 9987492
- 1922 Siam Rd
- 1651 Siam Rd
- 192 Old Charity Hill Rd
- 173 Deloach Rd
- 1619 Fraley White Dr
- 1119 Ledford St
- 260 Old Charity Hill Rd
- 280 Old Charity Hill Rd
- 910 Fairview St
- 904 Walker St
- 1357 Broad St
- 816 Riverview Dr
- 1212 Thomas Blvd
- 1466 Broad St
- Tbd Garrison Hollow Rd
- 135 Minton Hollow Rd
- 806 Tipton St
- 404 Garrison Hollow Rd
- 225 Russell Hill Rd
- 113 Old Stoney Loop
- 920 Riverview Dr
- 806 E B St
- 607 S Cedar Ave
- 414 S Lynn Ave
- 150 Edgewater Rd
- 150 Edgewater Rd
- 148 Edgewater Rd
- 148 Edgewater Rd
- 305 Stonewall Jackson Dr
- 2027 Katelyn Dr
- 202 Mountain View Dr
- 123 Voncannon Dr
- 1 Milligan Ln
- 109 V I P Rd
- 417 Woodlyn Rd
- 170 Joy Dr
- 2927 Watauga Rd Unit 14
- 1700 Dave Buck Rd
- 143 Shenandoah Dr
- 117 Shenandoah Dr Unit 13
