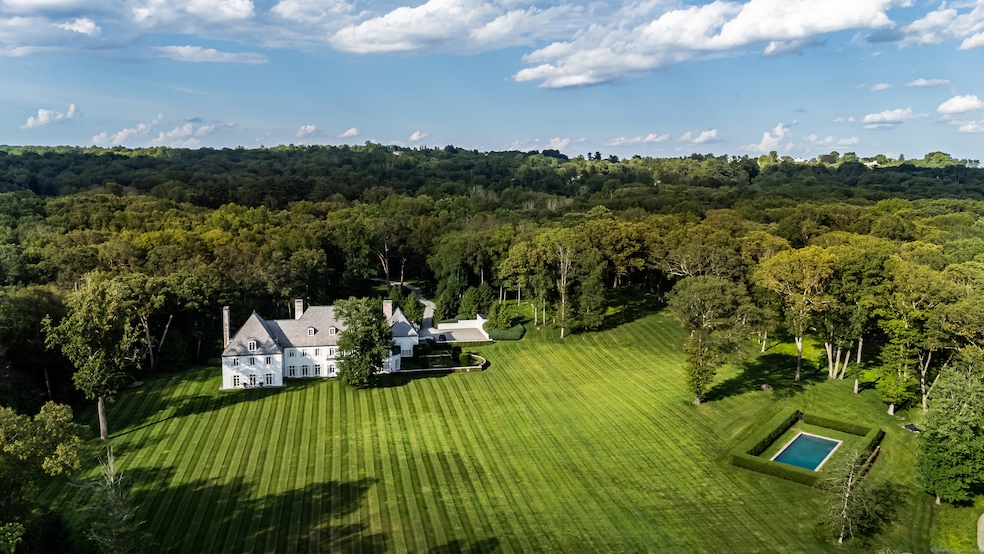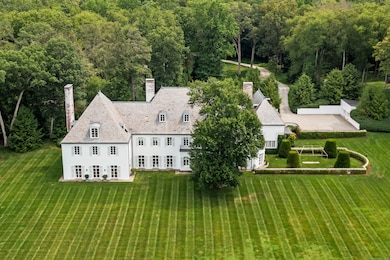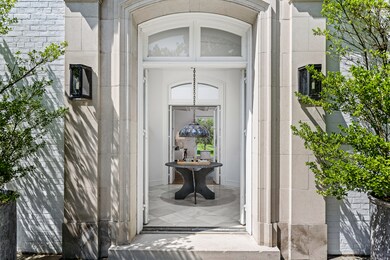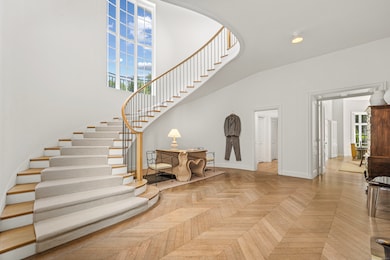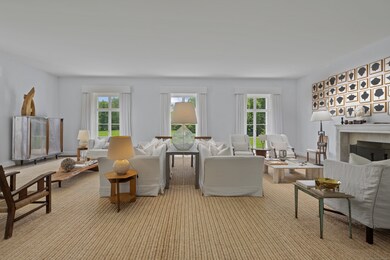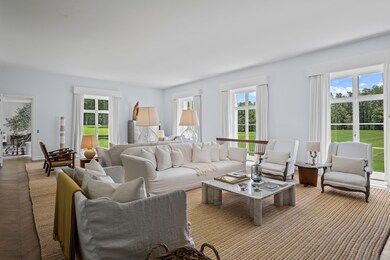
104 Dans Hwy New Canaan, CT 06840
Estimated payment $158,477/month
Highlights
- Popular Property
- Guest House
- Heated In Ground Pool
- West Elementary School Rated A+
- Tennis Courts
- Sub-Zero Refrigerator
About This Home
Clark House, a legacy property with extraordinary provenance, was re-imagined by design legends Delphine and Reed Krakoff, adding their imprimatur of spare modern elegance. Reminiscent of a French hunting lodge and built like a fortress from steel and concrete in 1937, the property was purchased as a country residence by copper heiress Huguette Clark, and remained unoccupied and untouched until a 2014 transformation. The volume of the rooms, soaring ceilings, proportion of the windows and quality of light create a sense of serenity and openness. Stately yet modern, this is a house that can be lived in with comfort and ease. Adjacent to the dining room gallery is a walled garden with a custom pavilion for entertaining. The 52 acres were transformed in collaboration with noted landscape architect Perry Guillot into a private park with a dramatic meandering approach, a great lawn, and woodland trails amongst streams and waterfalls. A 60 x 22 pool and tennis court were also added. At the discrete entrance to the property are twin cottages; a caretaker residence and a gym. Privacy and proximity to NYC and airports along with this caliber of property make this a world class offering and a rarity by any standards.
Home Details
Home Type
- Single Family
Est. Annual Taxes
- $206,860
Year Built
- Built in 1937
Lot Details
- 51.93 Acre Lot
- Home fronts a stream
- Stone Wall
- Sprinkler System
- Garden
- Property is zoned 4AC
Parking
- 4 Car Garage
Home Design
- French Architecture
- Chateau Architecture
- Brick Exterior Construction
- Concrete Foundation
- Frame Construction
- Slate Roof
- Masonry Siding
- Steel Siding
Interior Spaces
- 14,266 Sq Ft Home
- 3 Fireplaces
- French Doors
- Concrete Flooring
Kitchen
- Gas Range
- Range Hood
- Microwave
- Sub-Zero Refrigerator
- Dishwasher
Bedrooms and Bathrooms
- 9 Bedrooms
Laundry
- Laundry on lower level
- Dryer
- Washer
Attic
- Attic Floors
- Walkup Attic
- Partially Finished Attic
Partially Finished Basement
- Heated Basement
- Walk-Out Basement
- Basement Fills Entire Space Under The House
- Interior Basement Entry
Pool
- Heated In Ground Pool
- Gunite Pool
- Fence Around Pool
Outdoor Features
- Tennis Courts
- Balcony
- Exterior Lighting
Additional Homes
- Guest House
Schools
- West Elementary School
- New Canaan High School
Utilities
- Zoned Heating and Cooling System
- Floor Furnace
- Radiator
- Geothermal Heating and Cooling
- Heating System Uses Propane
- Underground Utilities
- Private Company Owned Well
- Fuel Tank Located in Ground
Listing and Financial Details
- Exclusions: Inquire
- Assessor Parcel Number 184516
Map
Home Values in the Area
Average Home Value in this Area
Tax History
| Year | Tax Paid | Tax Assessment Tax Assessment Total Assessment is a certain percentage of the fair market value that is determined by local assessors to be the total taxable value of land and additions on the property. | Land | Improvement |
|---|---|---|---|---|
| 2024 | $200,044 | $12,394,270 | $8,388,800 | $4,005,470 |
| 2023 | $225,235 | $11,892,020 | $8,028,440 | $3,863,580 |
| 2022 | $218,456 | $11,892,020 | $8,028,440 | $3,863,580 |
| 2021 | $215,959 | $11,892,020 | $8,028,440 | $3,863,580 |
| 2020 | $215,959 | $11,892,020 | $8,028,440 | $3,863,580 |
| 2019 | $216,910 | $11,892,020 | $8,028,440 | $3,863,580 |
| 2018 | $201,519 | $11,882,010 | $6,936,370 | $4,945,640 |
| 2017 | $198,073 | $11,882,010 | $6,936,370 | $4,945,640 |
| 2016 | $193,796 | $11,882,010 | $6,936,370 | $4,945,640 |
| 2015 | $162,661 | $10,172,680 | $6,936,370 | $3,236,310 |
| 2014 | $62,730 | $4,036,690 | $800,380 | $3,236,310 |
Property History
| Date | Event | Price | Change | Sq Ft Price |
|---|---|---|---|---|
| 07/09/2025 07/09/25 | For Sale | $25,500,000 | +78.3% | $1,787 / Sq Ft |
| 04/14/2014 04/14/14 | Sold | $14,300,000 | -10.1% | $1,002 / Sq Ft |
| 03/15/2014 03/15/14 | Pending | -- | -- | -- |
| 08/14/2013 08/14/13 | For Sale | $15,900,000 | -- | $1,115 / Sq Ft |
Purchase History
| Date | Type | Sale Price | Title Company |
|---|---|---|---|
| Executors Deed | $14,300,000 | -- |
Mortgage History
| Date | Status | Loan Amount | Loan Type |
|---|---|---|---|
| Open | $9,000,000 | Purchase Money Mortgage |
Similar Home in New Canaan, CT
Source: SmartMLS
MLS Number: 24103956
APN: NCAN-000028-000025-D000010
- 148 W Hills Rd
- 928 West Rd
- 151 Woodridge Dr
- 1580 Ponus Ridge
- 119 Proprietors Crossing
- 72 Wellesley Dr
- 26 Pequot Ln
- 39 Louises Ln
- 477 Woodbine Rd
- 158 Thornwood Rd
- 945 Oenoke Ridge
- 501 Woodbine Rd
- 518 Woodbine Rd
- 337 Woodbine Rd
- 1129 Oenoke Ridge
- 19 Thornwood Rd
- 1227 Ponus Ridge
- 1211 Ponus Ridge
- 1179 Ponus Ridge
- 276 Greenley Rd
- 95 Louises Ln
- 26 Pequot Ln
- 277 Indian Rock Rd
- 792 Smith Ridge Rd
- 97 Westchester Ave
- 115 Parade Hill Rd Unit B
- 183 Frogtown Rd
- 467 Laurel Rd
- 7 Oenoke Ridge
- 680 Weed St
- 5 S Bedford Rd
- 82 Seminary St Unit 82
- 66 Seminary St
- 27 S Bedford Rd
- 74 Forest St Unit West
- 760 Valley Rd
- 58 Heritage Ln
- 11 Hill St
- 64 Sunrise Ave
- 52 Vitti St
