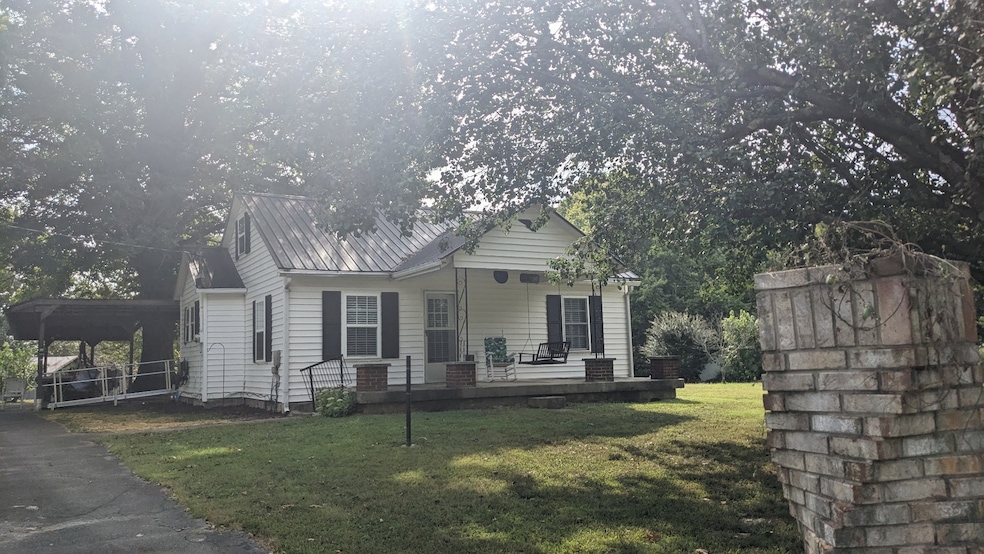
104 Davis Rd Livingston, TN 38570
Highlights
- Traditional Architecture
- No HOA
- Porch
- Separate Formal Living Room
- Circular Driveway
- Cooling Available
About This Home
As of June 2025see MLS#2703424 (adjoining property) Property being sold AS IS, idea purchase with adjoining property, fenced for Horses or goats and a barn. use extra home as guest house or great extra income
Last Agent to Sell the Property
Exit Real Estate Solutions Brokerage Phone: 6154175593 License #249095 Listed on: 09/12/2024

Home Details
Home Type
- Single Family
Est. Annual Taxes
- $210
Year Built
- Built in 1949
Lot Details
- 1.04 Acre Lot
- Partially Fenced Property
- Level Lot
Parking
- 1 Car Garage
- 2 Carport Spaces
- Circular Driveway
Home Design
- Traditional Architecture
- Metal Roof
- Vinyl Siding
Interior Spaces
- 776 Sq Ft Home
- Property has 1 Level
- Separate Formal Living Room
- Storage
- Crawl Space
Flooring
- Carpet
- Tile
Bedrooms and Bathrooms
- 2 Main Level Bedrooms
- 1 Full Bathroom
Accessible Home Design
- Accessible Doors
Outdoor Features
- Patio
- Porch
Schools
- Hilham Elementary
- Livingston Academy High School
Utilities
- Cooling Available
- Central Heating
- Heating System Uses Propane
- Septic Tank
- High Speed Internet
- Cable TV Available
Community Details
- No Home Owners Association
Listing and Financial Details
- Assessor Parcel Number 043 03000 000
Ownership History
Purchase Details
Home Financials for this Owner
Home Financials are based on the most recent Mortgage that was taken out on this home.Purchase Details
Purchase Details
Purchase Details
Purchase Details
Purchase Details
Purchase Details
Similar Homes in Livingston, TN
Home Values in the Area
Average Home Value in this Area
Purchase History
| Date | Type | Sale Price | Title Company |
|---|---|---|---|
| Warranty Deed | $170,000 | Cedar City Title | |
| Deed | -- | -- | |
| Warranty Deed | $20,000 | -- | |
| Deed | -- | -- | |
| Deed | -- | -- | |
| Deed | -- | -- | |
| Deed | -- | -- |
Mortgage History
| Date | Status | Loan Amount | Loan Type |
|---|---|---|---|
| Previous Owner | $21,500 | New Conventional |
Property History
| Date | Event | Price | Change | Sq Ft Price |
|---|---|---|---|---|
| 06/27/2025 06/27/25 | Sold | $170,000 | +21.5% | $219 / Sq Ft |
| 12/06/2024 12/06/24 | Price Changed | $139,900 | -17.7% | $180 / Sq Ft |
| 09/21/2024 09/21/24 | Price Changed | $169,900 | +21.4% | $219 / Sq Ft |
| 09/12/2024 09/12/24 | For Sale | $139,900 | -- | $180 / Sq Ft |
Tax History Compared to Growth
Tax History
| Year | Tax Paid | Tax Assessment Tax Assessment Total Assessment is a certain percentage of the fair market value that is determined by local assessors to be the total taxable value of land and additions on the property. | Land | Improvement |
|---|---|---|---|---|
| 2024 | $240 | $10,675 | $3,500 | $7,175 |
| 2023 | $210 | $10,675 | $3,500 | $7,175 |
| 2022 | $210 | $10,675 | $3,500 | $7,175 |
| 2021 | $210 | $10,675 | $3,500 | $7,175 |
| 2020 | $210 | $10,675 | $3,500 | $7,175 |
| 2019 | $212 | $9,400 | $3,250 | $6,150 |
| 2018 | $212 | $9,400 | $3,250 | $6,150 |
| 2017 | $212 | $9,400 | $3,250 | $6,150 |
| 2016 | $212 | $9,400 | $3,250 | $6,150 |
| 2015 | $187 | $9,400 | $3,250 | $6,150 |
| 2014 | -- | $9,400 | $3,250 | $6,150 |
| 2013 | -- | $10,025 | $0 | $0 |
Agents Affiliated with this Home
-
J
Seller's Agent in 2025
Jodie Thornton
Exit Real Estate Solutions
-
M
Buyer's Agent in 2025
Melissa (Missy) Selby
THE REAL ESTATE COLLECTIVE
Map
Source: Realtracs
MLS Number: 2703416
APN: 043-030.00
- TBD Vaughn Ln
- 139 Old Standing Stone Rd
- 2330 Hilham Hwy
- Lot 4F Trout Ln
- 106 James Brown Ln
- 750 Old Standing Stone Rd
- Lot 21D Crappie Ln
- 166 Lester Ledbetter Ln
- 2876 Hilham Hwy
- 210 Bluebird Dr
- 1311 Old Union Rd
- 87C Mallard Rd
- 190 Roughshod Ln
- 208 Roughshod Ln
- 219 Dale Ln
- 174 Turkey Town Rd
- 198 Turkey Town Rd
- 112b Dale Ln
- 396 Turkey Town Rd
- 17C Rockfish Rd






