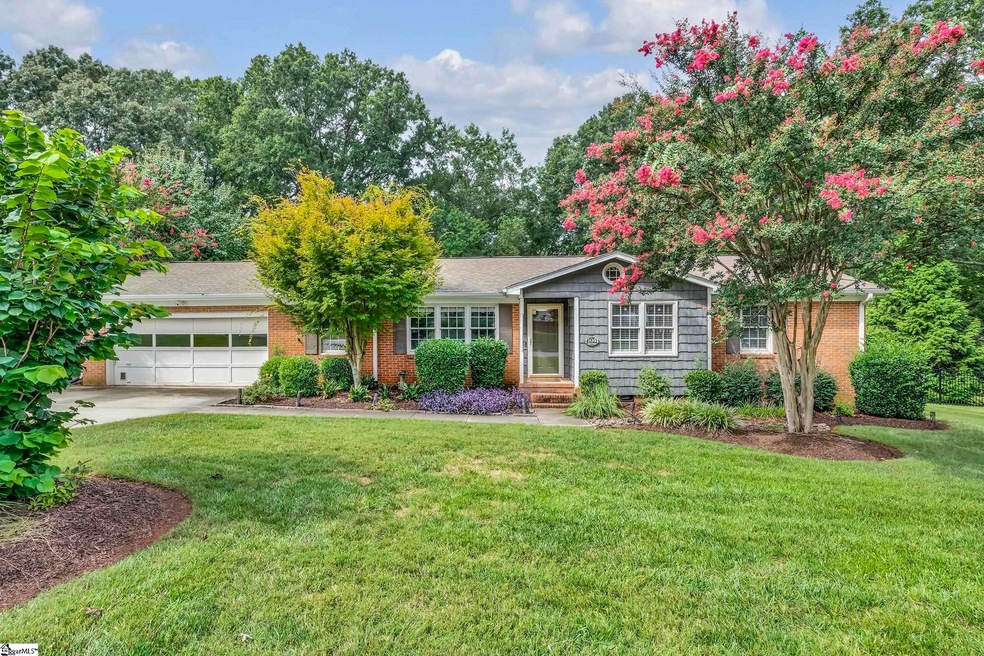
104 Delmar Dr Simpsonville, SC 29680
Estimated payment $1,816/month
Highlights
- Very Popular Property
- Above Ground Pool
- Ranch Style House
- Plain Elementary Rated A
- Deck
- 4-minute walk to Anglewood Park
About This Home
Welcome to 104 Delmar Drive, a beautifully updated 3-bedroom, 2-bath home in a prime Simpsonville location. This inviting property blends classic charm with modern upgrades, making it truly move-in ready. Step inside to a bright and welcoming floor plan featuring all-new flooring, a fully remodeled kitchen with granite countertops, and updated bathrooms. The primary suite has been completely renovated, while the secondary bath offers fresh fixtures and tile. Major improvements include newer HVAC systems (AC in 2019, heating unit and ductwork in 2020), all-new PEX plumbing, a panel surge protector, and a roof with enhanced drainage. Outside, the spacious yard is perfect for relaxing or entertaining. Enjoy summer days in the sparkling above-ground pool, unwind on the new deck or patio, and appreciate the updated landscaping and improved grading for optimal water flow. A workshop wired for 220V power provides space for woodworking, crafts, or storage. Ideally located near shopping, dining, schools, and major commuter routes, this home offers the perfect combination of comfort, convenience, and style.
Home Details
Home Type
- Single Family
Est. Annual Taxes
- $1,204
Year Built
- Built in 1974
Lot Details
- 0.3 Acre Lot
- Fenced Yard
- Level Lot
- Few Trees
Parking
- 2 Car Attached Garage
Home Design
- Ranch Style House
- Brick Exterior Construction
- Architectural Shingle Roof
Interior Spaces
- 1,800-1,999 Sq Ft Home
- Ceiling Fan
- Wood Burning Fireplace
- Insulated Windows
- Window Treatments
- Living Room
- Breakfast Room
- Dining Room
- Den
- Crawl Space
- Fire and Smoke Detector
Kitchen
- Free-Standing Electric Range
- Built-In Microwave
- Dishwasher
- Granite Countertops
- Disposal
Flooring
- Laminate
- Ceramic Tile
Bedrooms and Bathrooms
- 3 Main Level Bedrooms
- 2 Full Bathrooms
Laundry
- Laundry Room
- Laundry on main level
- Dryer
- Washer
Attic
- Storage In Attic
- Pull Down Stairs to Attic
Outdoor Features
- Above Ground Pool
- Deck
- Patio
- Outbuilding
- Outdoor Grill
Schools
- Plain Elementary School
- Bryson Middle School
- Hillcrest High School
Utilities
- Forced Air Heating and Cooling System
- Heating System Uses Natural Gas
- Gas Water Heater
- Cable TV Available
Community Details
- Brentwood Subdivision
Listing and Financial Details
- Tax Lot 38
- Assessor Parcel Number 0319.01-01-038.00
Map
Home Values in the Area
Average Home Value in this Area
Tax History
| Year | Tax Paid | Tax Assessment Tax Assessment Total Assessment is a certain percentage of the fair market value that is determined by local assessors to be the total taxable value of land and additions on the property. | Land | Improvement |
|---|---|---|---|---|
| 2024 | $1,204 | $5,650 | $1,120 | $4,530 |
| 2023 | $1,204 | $5,650 | $1,120 | $4,530 |
| 2022 | $1,178 | $5,650 | $1,120 | $4,530 |
| 2021 | $1,179 | $5,650 | $1,120 | $4,530 |
| 2020 | $1,110 | $4,920 | $720 | $4,200 |
| 2019 | $1,110 | $4,920 | $720 | $4,200 |
| 2018 | $975 | $4,920 | $720 | $4,200 |
| 2017 | $975 | $4,920 | $720 | $4,200 |
| 2016 | $928 | $122,900 | $18,000 | $104,900 |
| 2015 | $928 | $122,900 | $18,000 | $104,900 |
| 2014 | $2,483 | $130,590 | $19,500 | $111,090 |
Property History
| Date | Event | Price | Change | Sq Ft Price |
|---|---|---|---|---|
| 08/14/2025 08/14/25 | For Sale | $315,000 | -- | $175 / Sq Ft |
Purchase History
| Date | Type | Sale Price | Title Company |
|---|---|---|---|
| Deed | $130,000 | -- | |
| Deed | $80,000 | -- | |
| Deed | -- | -- |
Mortgage History
| Date | Status | Loan Amount | Loan Type |
|---|---|---|---|
| Open | $100,000 | Credit Line Revolving | |
| Closed | $45,000 | Credit Line Revolving | |
| Closed | $104,000 | New Conventional | |
| Closed | $19,500 | Credit Line Revolving | |
| Closed | $127,645 | FHA | |
| Previous Owner | $101,000 | Credit Line Revolving |
Similar Homes in Simpsonville, SC
Source: Greater Greenville Association of REALTORS®
MLS Number: 1566364
APN: 0319.01-01-038.00
- 101 Menlo Dr
- 3990 Grandview Dr
- 3989 Grandview Dr
- 1 Foxwood Ct
- 113 Anglewood Dr
- 108 Anglewood Dr
- 420 Cox St
- 505 Seminole Dr
- 410 Richardson St Unit H
- 208 Orie Ct
- 103 Graclan Ct
- 816 Brentwood Way
- 204 Sherondale Ln
- 308 Capewood Rd
- 206 West Cir
- 101 Iselin St
- 606 Davenport Rd
- 412 Sellwood Cir
- 113 Market Bay Ct
- 1107 Willow Branch Dr
- 9001 Blue Flag Dr
- 3714 Grandview Dr
- 100 Garden District Dr
- 617 Richardson St
- 10 Capewood Rd
- 112 Davenport Rd
- 1500 Water Lily Dr
- 710 Ridgemoor Trail
- 712 Ridgemoor Trail
- 148 Renwood Rd
- 1000 Arbor Keats Dr
- 315 N Maple St
- 202 Emerald Park Ct Unit 107
- 8001 Pointe Grand Place
- 36 Border Ave
- 7001 Wiley Dr
- 404 Brookshade Way
- 110 Village Park Dr
- 324 Norbury St Unit Juniper
- 324 Norbury St Unit Clove






