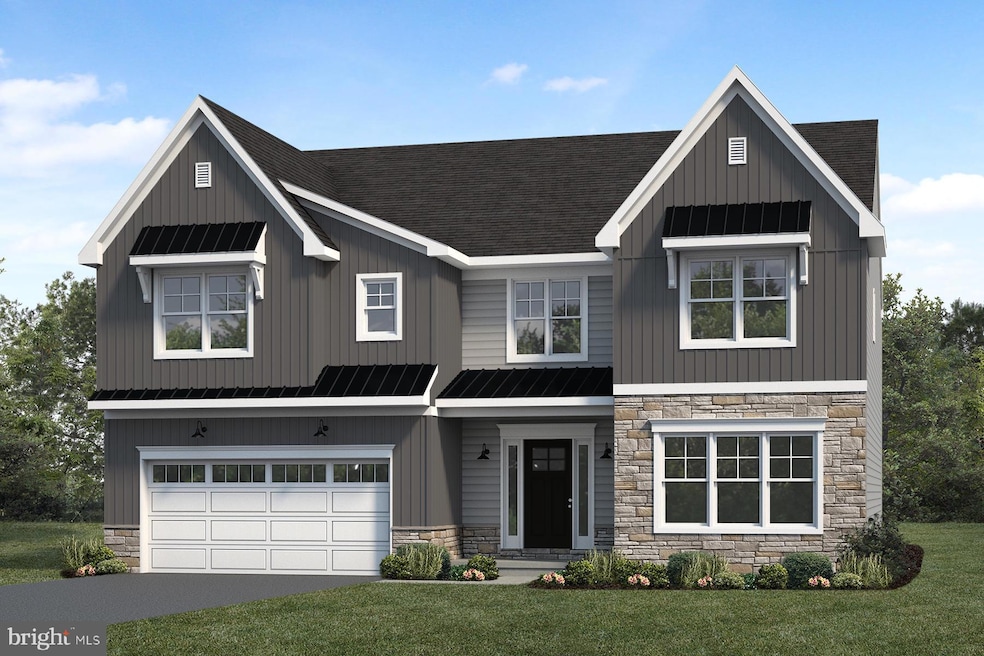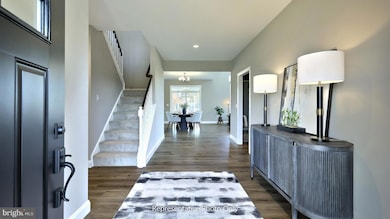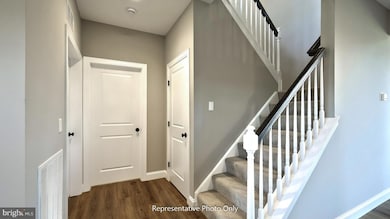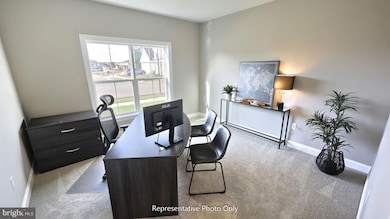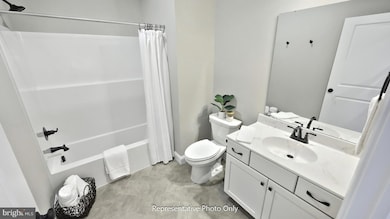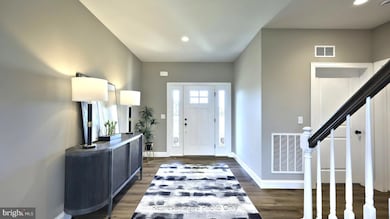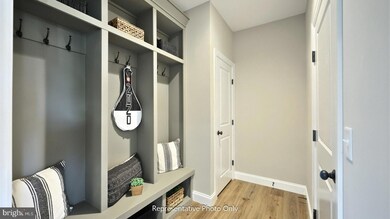104 Devonshire Terrace Mechanicsburg, PA 17050
Estimated payment $4,252/month
Highlights
- New Construction
- Open Floorplan
- Main Floor Bedroom
- Monroe Elementary School Rated A-
- Transitional Architecture
- Loft
About This Home
UNDER CONSTRUCTION – AVAILABLE THIS WINTER: This thoughtfully designed 2-story home with 5 bedrooms, including one on the first floor, features 9’ ceilings on the first floor and stylish vinyl plank flooring throughout the main living areas. The 2-car garage with an extra storage area opens to a mudroom complete with built-in lockers. The kitchen is well-equipped with stainless steel appliances, quartz countertops, a tile backsplash, and a large center island and pantry. The sunny dining area provides access to the rear patio, and the 2-story great room is warmed by a gas fireplace with stone surround. On the second floor, the owner’s suite includes a private bathroom with a tile shower, double bowl vanity and an expansive closet. Adjacent to the suite are 3 additional bedrooms, a full bathroom, laundry room and loft space.
Listing Agent
(717) 733-5467 sales@ownalandmark.com Today's Realty License #RM421313 Listed on: 11/19/2025
Home Details
Home Type
- Single Family
Est. Annual Taxes
- $8,331
Year Built
- Built in 2025 | New Construction
Lot Details
- 0.37 Acre Lot
- Property is in excellent condition
HOA Fees
- $13 Monthly HOA Fees
Parking
- 2 Car Direct Access Garage
- Front Facing Garage
- Garage Door Opener
- Driveway
Home Design
- Transitional Architecture
- Shingle Roof
- Metal Roof
- Stone Siding
- Vinyl Siding
- Passive Radon Mitigation
- Concrete Perimeter Foundation
- Stick Built Home
Interior Spaces
- Property has 2 Levels
- Open Floorplan
- Built-In Features
- Ceiling height of 9 feet or more
- Recessed Lighting
- Gas Fireplace
- Low Emissivity Windows
- Vinyl Clad Windows
- Window Screens
- Sliding Doors
- Six Panel Doors
- Mud Room
- Great Room
- Family Room Off Kitchen
- Dining Area
- Loft
Kitchen
- Gas Oven or Range
- Range Hood
- Built-In Microwave
- Dishwasher
- Stainless Steel Appliances
- Kitchen Island
- Upgraded Countertops
Flooring
- Carpet
- Luxury Vinyl Plank Tile
Bedrooms and Bathrooms
- En-Suite Bathroom
- Walk-In Closet
- Bathtub with Shower
- Walk-in Shower
Laundry
- Laundry Room
- Laundry on upper level
- Washer and Dryer Hookup
Unfinished Basement
- Basement Fills Entire Space Under The House
- Interior Basement Entry
- Rough-In Basement Bathroom
Home Security
- Carbon Monoxide Detectors
- Fire and Smoke Detector
Outdoor Features
- Patio
- Porch
Schools
- Monroe Elementary School
- Eagle View Middle School
- Cumberland Valley High School
Utilities
- Forced Air Heating and Cooling System
- Electric Water Heater
Community Details
- $200 Other One-Time Fees
- Built by Landmark Homes
- Trindle Place Subdivision, Amberbrook Floorplan
Map
Home Values in the Area
Average Home Value in this Area
Tax History
| Year | Tax Paid | Tax Assessment Tax Assessment Total Assessment is a certain percentage of the fair market value that is determined by local assessors to be the total taxable value of land and additions on the property. | Land | Improvement |
|---|---|---|---|---|
| 2025 | $1,757 | $109,000 | $109,000 | $0 |
| 2024 | $1,671 | $109,000 | $109,000 | $0 |
| 2023 | $1,587 | $109,000 | $109,000 | $0 |
| 2022 | $1,548 | $109,000 | $109,000 | $0 |
Property History
| Date | Event | Price | List to Sale | Price per Sq Ft |
|---|---|---|---|---|
| 11/19/2025 11/19/25 | For Sale | $672,700 | -- | $223 / Sq Ft |
Source: Bright MLS
MLS Number: PACB2048782
APN: 38-09-0539-143
- 104 Notting Hill Ct
- Charlotte Plan at Trindle Place
- Wesley Plan at Trindle Place
- Kingston Plan at Trindle Place
- Hunter Plan at Trindle Place
- Stonecroft Plan at Trindle Place
- Darien Plan at Trindle Place
- Brookfield Plan at Trindle Place
- 103 Notting Hill Ct
- Bridgemont Plan at Trindle Place
- Westbrooke Plan at Trindle Place
- Silverbrooke Plan at Trindle Place
- Amberbrook Plan at Trindle Place
- Berkley Plan at Trindle Place
- Sullivan Plan at Trindle Place
- 950 W Trindle Rd
- 57 Greenspring Dr
- 228 Loyal Dr
- 150 Independence Way
- 153 James Madison Dr
- 163 Easterly Dr
- 5 Fieldcrest Dr
- 51 Franklin Dr
- 813 Spring Rock Ct
- 205 Brook Meadow Dr
- 312 W Main St Unit 2
- 11 Turmeric Dr
- 36 W Simpson St
- 215 N Railroad Ave
- 307 N Market St
- 110 E Locust St
- 116 E Main St
- 145 E Main St Unit 2R
- 204 E Portland St
- 809 Old Silver Spring Rd
- 843 Old Silver Spring Rd
- 500 E Elmwood Ave
- 1041 S Market St
- 12 S Filbert St Unit A11
- 945 Admiral's Quay Dr
