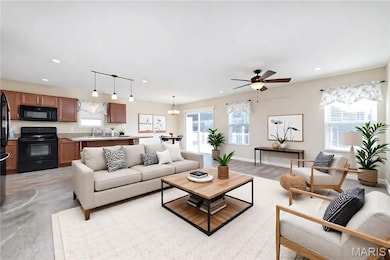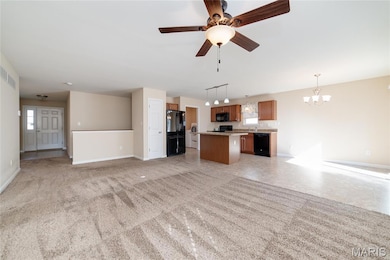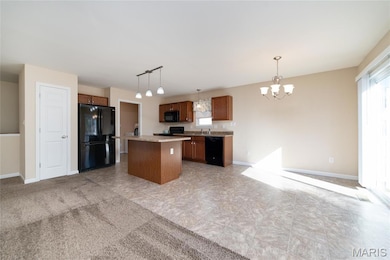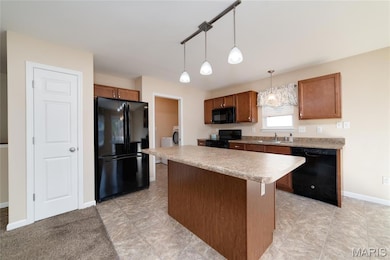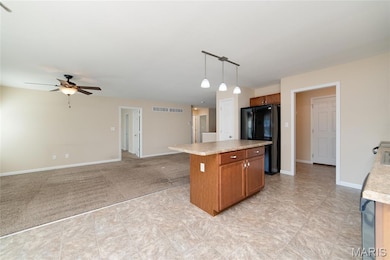104 Dornoch Dr Saint Charles, MO 63301
Old Town Saint Charles NeighborhoodEstimated payment $2,248/month
Highlights
- Open Floorplan
- Deck
- Great Room
- Junior High School 227 Edward B Shallow Rated A-
- Ranch Style House
- Private Yard
About This Home
Welcome home to this wonderful 10 year old stand-alone ranch villa in desirable St. Andrews Village community. Enter into the large foyer and be welcomed into an airy open floor plan. The carpeted great room flows into a spacious kitchen/dining room combo that features vinyl flooring, a breakfast bar, 36-inch maple cabinetry, and black appliances, which include a smooth-top self-cleaning range, microwave, and dishwasher. Sliding glass doors in the dining area step out onto the 11' x 8' wooden deck with vinyl rails, a perfect spot to enjoy your morning coffee. The primary bedroom suite feature a large walk-in closet, linen closet, dual vanity, and 5' shower with corner seat. Main level offers second full bath & second bedroom plus main floor laundry room just off the kitchen. Everything on a daily basis can be found on the main level. Lower level offers additional living space including a sleeping room or office, great for visiting guests. Basement still has plenty of storage space as well. Two-car garage has an insulated door with Lift Master My Q remote opener. An invisible dog fence makes the yard the perfect place for your pet to play outside! Excellent location with easy access to I-70 and hwys. 94 and 364, and grocery stores, restaurants, and shopping nearby. Schedule your private tour today!
Home Details
Home Type
- Single Family
Est. Annual Taxes
- $3,560
Year Built
- Built in 2015
Lot Details
- 5,554 Sq Ft Lot
- Lot Dimensions are 101' x 64' x 104' x 49'
- Private Entrance
- Property has an invisible fence for dogs
- Level Lot
- Private Yard
HOA Fees
- $315 Monthly HOA Fees
Parking
- 2 Car Attached Garage
- Parking Accessed On Kitchen Level
- Front Facing Garage
- Garage Door Opener
- Driveway
Home Design
- Ranch Style House
- Traditional Architecture
- Villa
- Brick Veneer
- Architectural Shingle Roof
- Vinyl Siding
Interior Spaces
- Open Floorplan
- Insulated Windows
- Pocket Doors
- Sliding Doors
- Panel Doors
- Entrance Foyer
- Great Room
- Breakfast Room
- Combination Kitchen and Dining Room
- Fire and Smoke Detector
Kitchen
- Breakfast Bar
- Electric Oven
- Electric Range
- Microwave
- Dishwasher
- Kitchen Island
- Solid Surface Countertops
- Disposal
Flooring
- Carpet
- Vinyl
Bedrooms and Bathrooms
- 2 Bedrooms
- Walk-In Closet
- 2 Full Bathrooms
- Shower Only
Laundry
- Laundry Room
- Laundry on main level
Basement
- Basement Fills Entire Space Under The House
- Basement Ceilings are 8 Feet High
- Bedroom in Basement
- Rough-In Basement Bathroom
Outdoor Features
- Deck
Schools
- Monroe Elem. Elementary School
- Jefferson / Hardin Middle School
- St. Charles West High School
Utilities
- Forced Air Heating and Cooling System
- Heating System Uses Natural Gas
- Underground Utilities
- 220 Volts
- Gas Water Heater
Listing and Financial Details
- Assessor Parcel Number 6-010B-9789-00-0502.0000000
Community Details
Overview
- Association fees include insurance, ground maintenance, snow removal, trash
- St. Andrews Villiage Association
- Built by TR Hughes
Recreation
- Trails
Map
Home Values in the Area
Average Home Value in this Area
Tax History
| Year | Tax Paid | Tax Assessment Tax Assessment Total Assessment is a certain percentage of the fair market value that is determined by local assessors to be the total taxable value of land and additions on the property. | Land | Improvement |
|---|---|---|---|---|
| 2025 | $3,560 | $55,335 | -- | -- |
| 2024 | $3,560 | $53,781 | -- | -- |
| 2023 | $3,551 | $53,781 | $0 | $0 |
| 2022 | $3,330 | $46,851 | $0 | $0 |
| 2021 | $3,325 | $46,851 | $0 | $0 |
| 2020 | $3,191 | $43,765 | $0 | $0 |
| 2019 | $3,165 | $43,765 | $0 | $0 |
| 2018 | $3,042 | $40,273 | $0 | $0 |
| 2017 | $2,998 | $39,881 | $0 | $0 |
| 2016 | $357 | $4,750 | $0 | $0 |
| 2015 | $356 | $7,600 | $0 | $0 |
| 2014 | $395 | $7,600 | $0 | $0 |
Property History
| Date | Event | Price | List to Sale | Price per Sq Ft | Prior Sale |
|---|---|---|---|---|---|
| 11/17/2025 11/17/25 | Price Changed | $309,900 | -1.6% | $181 / Sq Ft | |
| 11/03/2025 11/03/25 | Price Changed | $314,900 | -1.6% | $184 / Sq Ft | |
| 10/16/2025 10/16/25 | For Sale | $319,900 | +56.1% | $187 / Sq Ft | |
| 10/06/2016 10/06/16 | Sold | -- | -- | -- | View Prior Sale |
| 08/18/2016 08/18/16 | Pending | -- | -- | -- | |
| 04/12/2016 04/12/16 | Price Changed | $204,900 | +2.5% | $171 / Sq Ft | |
| 02/23/2016 02/23/16 | Price Changed | $199,900 | -2.4% | $167 / Sq Ft | |
| 02/02/2016 02/02/16 | Price Changed | $204,900 | -4.7% | $171 / Sq Ft | |
| 01/19/2016 01/19/16 | For Sale | $214,900 | -- | $179 / Sq Ft |
Purchase History
| Date | Type | Sale Price | Title Company |
|---|---|---|---|
| Quit Claim Deed | -- | None Listed On Document | |
| Warranty Deed | $209,900 | None Available |
Mortgage History
| Date | Status | Loan Amount | Loan Type |
|---|---|---|---|
| Previous Owner | $165,900 | New Conventional |
Source: MARIS MLS
MLS Number: MIS25063494
APN: 6-010B-9789-00-0502.0000000
- 59 Huck Finn Dr
- 128 Tom Sawyer Dr
- 2026 Dawson Dr
- 3212 Denton Ln
- 2895 Fairways Cir Unit M
- 4 Fairways Cir Unit A
- 7 Fairways Cir Unit B
- 9 Fairways Cir Unit B
- 932 Sugar Pear St
- 211 Old Moray Place
- 616 Walnut Woods St
- 511 Leaning Woods St
- 528 Leaning Woods St
- 22 Ivy Ct
- 36 Longleaf Ct
- 1710 Forest Hills Dr Unit C
- 1056 Sandfort Farm Dr
- 3401 Droste Rd
- 1615 Treetop Dr
- 2907 Lyme St
- 2065 Saint Andrews Dr
- 10 San Miguel Dr
- 3545 Veterans Memorial Pkwy
- 33 Terrie Ln
- 26 Cedarbrook Dr
- 122 Wellspring Dr
- 130 Wellspring Dr
- 134 Wellspring Dr
- 238 W Wellspring Way
- 900 Parkcrest Dr
- 3600 Harry s Truman Blvd
- 1300 Sun Lake Dr
- 1723 Lynncove Ln
- 1000 Fountainview Cir
- 2414 Chesstal St
- 2924 Kettering Dr
- 160 Diekamp Ln
- 10 Bel Rae Ct
- 1400 Aberdeen Ct
- 13 Steven Brent Ct

