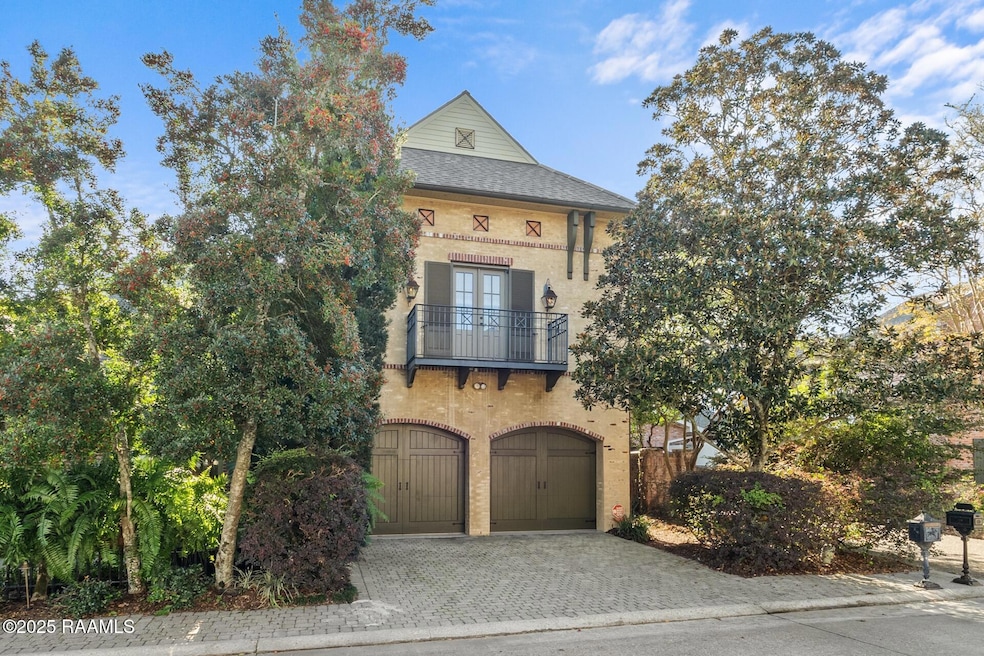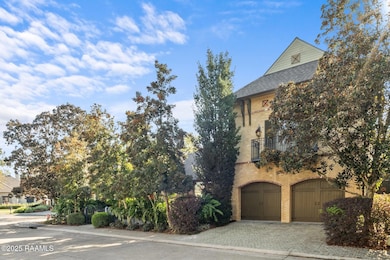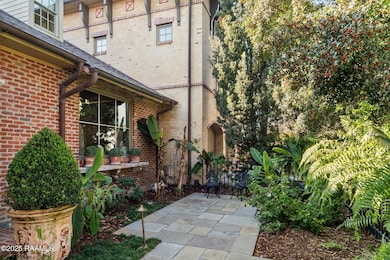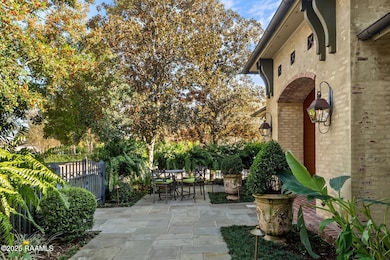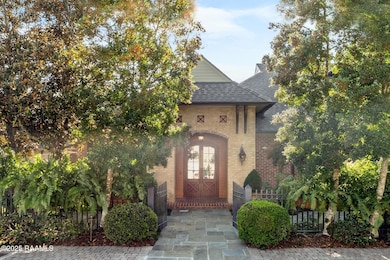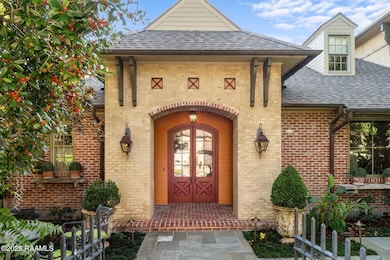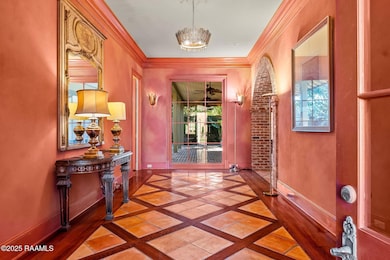104 Ducharme Ct Lafayette, LA 70503
Greenbriar NeighborhoodEstimated payment $8,336/month
Highlights
- Popular Property
- Traditional Architecture
- High Ceiling
- Woodvale Elementary School Rated A-
- Wood Flooring
- Granite Countertops
About This Home
Quality surrounds you in this custom home built by Mark Laborde and designed by architect Barry LeBlanc. 104 Ducharme Court is nestled in a quiet no outlet cul-de-sac and offers beautiful finishes both inside and out. Upon entering the front courtyard you will notice established landscaping, Pennsylvania bluestone tile, Copper gutters and custom designed gas lanterns. Inside the home has foot deep moldings, a dramatic brick archway and a combination of old pine and tile flooring. The open floor plan works perfectly for today's lifestyle. The kitchen has top of the line appliances, eat at island with a prep sink, granite counters and large window overlooking the front courtyard. Living room With a masonry fireplace, beam ceilings, with views overlooking 2 courtyards. The primary is located on the main level with his and her separate baths and closets. You will also find large study with access to a full bath on the first level. The views from every room in this home are incredible. Upstairs is bedrooms two and three with a shared Jack and Jill bath. Easy attic access to store your holiday decorations. All three courtyards are landscaped and have water features. Move in ready for its new owners. Schedule your appointment today!
Home Details
Home Type
- Single Family
Est. Annual Taxes
- $6,112
Year Built
- Built in 2004
Lot Details
- 6,970 Sq Ft Lot
- Lot Dimensions are 78 x 110 x 78 x 110
- Property fronts a private road
- Cul-De-Sac
- Privacy Fence
- Brick Fence
- No Through Street
- Level Lot
Parking
- 2 Car Garage
- Open Parking
Home Design
- Traditional Architecture
- Brick Exterior Construction
- Slab Foundation
- Frame Construction
- Composition Roof
- HardiePlank Type
- Stucco
Interior Spaces
- 3,509 Sq Ft Home
- 2-Story Property
- Built-In Features
- Built-In Desk
- Bookcases
- Crown Molding
- Beamed Ceilings
- High Ceiling
- Wood Burning Fireplace
- Fireplace Features Masonry
- Gas Fireplace
- Window Treatments
- Washer and Gas Dryer Hookup
Kitchen
- Walk-In Pantry
- Stove
- Dishwasher
- Kitchen Island
- Granite Countertops
- Disposal
Flooring
- Wood
- Tile
Bedrooms and Bathrooms
- 3 Bedrooms
- Dual Closets
- Walk-In Closet
- 4 Full Bathrooms
- Double Vanity
- Separate Shower
Outdoor Features
- Balcony
- Covered Patio or Porch
- Exterior Lighting
Schools
- Woodvale Elementary School
- L J Alleman Middle School
- Lafayette High School
Utilities
- Multiple cooling system units
- Central Heating and Cooling System
- Heating System Uses Natural Gas
Community Details
- Built by Mark Laborde
- Ducharme Court Subdivision
Listing and Financial Details
- Tax Lot 8
Map
Home Values in the Area
Average Home Value in this Area
Tax History
| Year | Tax Paid | Tax Assessment Tax Assessment Total Assessment is a certain percentage of the fair market value that is determined by local assessors to be the total taxable value of land and additions on the property. | Land | Improvement |
|---|---|---|---|---|
| 2024 | $6,112 | $64,276 | $7,810 | $56,466 |
| 2023 | $6,112 | $61,079 | $7,810 | $53,269 |
| 2022 | $6,391 | $61,079 | $7,810 | $53,269 |
| 2021 | $6,412 | $61,079 | $7,810 | $53,269 |
| 2020 | $6,391 | $61,079 | $7,810 | $53,269 |
| 2019 | $4,416 | $61,079 | $7,810 | $53,269 |
| 2018 | $5,601 | $61,079 | $7,810 | $53,269 |
| 2017 | $5,595 | $61,079 | $7,810 | $53,269 |
| 2015 | $5,589 | $61,080 | $10,500 | $50,580 |
| 2013 | -- | $61,080 | $10,500 | $50,580 |
Property History
| Date | Event | Price | List to Sale | Price per Sq Ft |
|---|---|---|---|---|
| 11/12/2025 11/12/25 | For Sale | $1,485,000 | -- | $423 / Sq Ft |
Source: REALTOR® Association of Acadiana
MLS Number: 2500005531
APN: 6009628
- 301 Oakleaf Dr
- 109 Canterbury Rd
- 155 Shannon Rd
- 108 Kings Walk
- 103 Riverbriar Rd
- 320 Kings Rd
- 153 Acacia Dr
- 315 Kings Rd
- 301 Kings Rd
- 119 Club View Dr
- 201 Acacia Dr
- 140 Arlington Dr
- 104 Avallach Dr
- 1116 Kim Dr
- 421 Lippi Blvd
- 202 N Arlington Dr
- 404 Briargate Cir
- 220 Doucet Rd Unit 207-A
- 220 Doucet Rd Unit 230 D
- 220 Doucet Rd Unit 211b
- 810 S College Rd
- 710 S College Rd
- 110 W Bayou Pkwy Unit 401
- 915 S College Rd
- 119 Gayle Dr
- 107 Acadian Dr
- 107 Antoinette St
- 216 Brentwood Blvd
- 105 Meaux Blvd Unit 7
- 232 Thibodeaux Dr
- 301 Kingston Dr
- 107 Sunny Ln
- 104 Whittington Dr Unit E
- 200 Oakcrest Dr
- 121 Beverly Dr
- 1007 Camellia Blvd
- 129 Fernhill Ave
- 200 Theater St
- 19 Courtyard Cir
- 1042 Camellia Blvd
