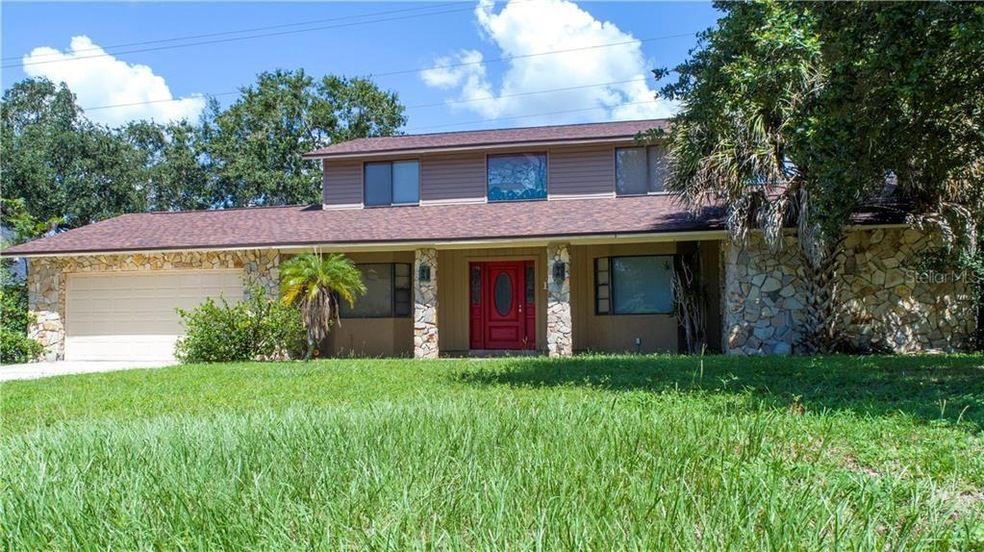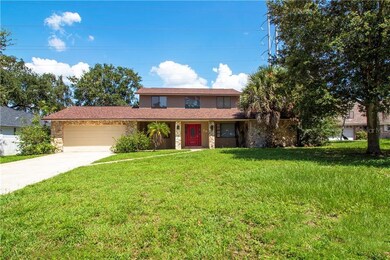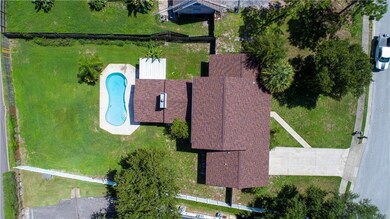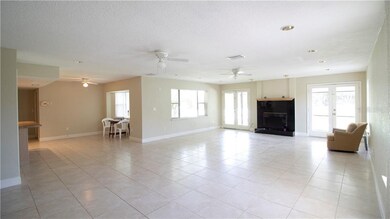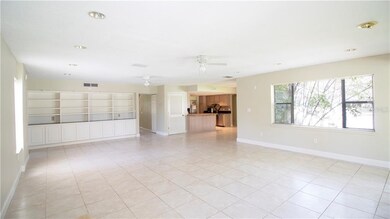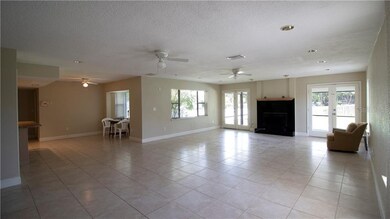
104 Dunbridge Dr Palm Harbor, FL 34684
Wedgewood of Palm Harbor NeighborhoodHighlights
- In Ground Pool
- Deck
- Property is near public transit
- Lake St. George Elementary School Rated A-
- Contemporary Architecture
- Family Room with Fireplace
About This Home
As of August 2022Spacious family pool home conveniently located off of Tampa Rd. Elegant, neutral finishes in this 4 bedroom 2 1/2 bathroom home. Additional features include 2 car garage, huge family room, formal living and dining room , main floor master ,3 spacious bedrooms upstairs. 2 AC units (2009 and 2010)
Roof 2019, Honeycut exterior vinyl 2016, exterior and interior painted in 2016, Samsung refrigerator 2017. Tile throughout
Close to restaurants, shopping , airports, beautiful Honeymoon Island and Anclote key
Come make this beauty your new home!!
Last Agent to Sell the Property
LUXURY & BEACH REALTY INC License #3306573 Listed on: 09/04/2020

Home Details
Home Type
- Single Family
Est. Annual Taxes
- $6,507
Year Built
- Built in 1982
Lot Details
- 0.37 Acre Lot
- Lot Dimensions are 90x184
- West Facing Home
- Property is zoned R-2
Parking
- 2 Car Attached Garage
- Garage Door Opener
- Open Parking
Home Design
- Contemporary Architecture
- Traditional Architecture
- Florida Architecture
- Slab Foundation
- Shingle Roof
- Block Exterior
- Stone Siding
- Stucco
Interior Spaces
- 2,682 Sq Ft Home
- 2-Story Property
- Ceiling Fan
- Skylights
- Wood Burning Fireplace
- Blinds
- Family Room with Fireplace
- Great Room
- Family Room Off Kitchen
- Separate Formal Living Room
- Breakfast Room
- Formal Dining Room
- Inside Utility
- Laundry Room
- Ceramic Tile Flooring
- Pool Views
- Fire and Smoke Detector
- Attic
Kitchen
- Eat-In Kitchen
- Range
- Microwave
- Dishwasher
- Solid Surface Countertops
- Solid Wood Cabinet
Bedrooms and Bathrooms
- 4 Bedrooms
- Primary Bedroom on Main
- Split Bedroom Floorplan
Outdoor Features
- In Ground Pool
- Balcony
- Deck
- Screened Patio
- Porch
Location
- Property is near public transit
- City Lot
Utilities
- Central Heating and Cooling System
- Cable TV Available
Community Details
- No Home Owners Association
- Dunbridge Woods Subdivision
Listing and Financial Details
- Down Payment Assistance Available
- Visit Down Payment Resource Website
- Tax Lot 36
- Assessor Parcel Number 07-28-16-22887-000-0360
Ownership History
Purchase Details
Home Financials for this Owner
Home Financials are based on the most recent Mortgage that was taken out on this home.Purchase Details
Home Financials for this Owner
Home Financials are based on the most recent Mortgage that was taken out on this home.Purchase Details
Purchase Details
Purchase Details
Home Financials for this Owner
Home Financials are based on the most recent Mortgage that was taken out on this home.Purchase Details
Purchase Details
Home Financials for this Owner
Home Financials are based on the most recent Mortgage that was taken out on this home.Similar Homes in Palm Harbor, FL
Home Values in the Area
Average Home Value in this Area
Purchase History
| Date | Type | Sale Price | Title Company |
|---|---|---|---|
| Warranty Deed | $500,000 | Fidelity National Title | |
| Warranty Deed | $400,000 | Fidelity Natl Ttl Of Fl Inc | |
| Special Warranty Deed | $206,900 | Consumer Title & Escrow Serv | |
| Trustee Deed | -- | Attorney | |
| Warranty Deed | -- | Seminole Affiliates Title | |
| Quit Claim Deed | -- | Attorney | |
| Warranty Deed | $148,900 | -- |
Mortgage History
| Date | Status | Loan Amount | Loan Type |
|---|---|---|---|
| Open | $490,017 | VA | |
| Previous Owner | $205,000 | New Conventional | |
| Previous Owner | $220,000 | Credit Line Revolving | |
| Previous Owner | $373,940 | Unknown | |
| Previous Owner | $133,550 | Stand Alone Second | |
| Previous Owner | $120,000 | Unknown | |
| Previous Owner | $230,000 | Fannie Mae Freddie Mac | |
| Previous Owner | $210,400 | New Conventional | |
| Previous Owner | $133,950 | New Conventional | |
| Closed | $24,501 | No Value Available |
Property History
| Date | Event | Price | Change | Sq Ft Price |
|---|---|---|---|---|
| 08/31/2022 08/31/22 | Sold | $500,000 | -3.8% | $186 / Sq Ft |
| 07/23/2022 07/23/22 | Pending | -- | -- | -- |
| 07/20/2022 07/20/22 | Price Changed | $519,900 | -13.2% | $194 / Sq Ft |
| 06/03/2022 06/03/22 | For Sale | $599,000 | +49.8% | $223 / Sq Ft |
| 11/30/2020 11/30/20 | Sold | $400,000 | -5.9% | $149 / Sq Ft |
| 11/20/2020 11/20/20 | Pending | -- | -- | -- |
| 10/16/2020 10/16/20 | For Sale | $425,000 | 0.0% | $158 / Sq Ft |
| 09/23/2020 09/23/20 | Pending | -- | -- | -- |
| 09/20/2020 09/20/20 | For Sale | $425,000 | 0.0% | $158 / Sq Ft |
| 09/11/2020 09/11/20 | Pending | -- | -- | -- |
| 09/10/2020 09/10/20 | Price Changed | $425,000 | -5.3% | $158 / Sq Ft |
| 09/09/2020 09/09/20 | For Sale | $449,000 | +12.3% | $167 / Sq Ft |
| 09/04/2020 09/04/20 | Off Market | $400,000 | -- | -- |
| 09/04/2020 09/04/20 | For Sale | $449,000 | -- | $167 / Sq Ft |
Tax History Compared to Growth
Tax History
| Year | Tax Paid | Tax Assessment Tax Assessment Total Assessment is a certain percentage of the fair market value that is determined by local assessors to be the total taxable value of land and additions on the property. | Land | Improvement |
|---|---|---|---|---|
| 2024 | $7,964 | $490,536 | $171,542 | $318,994 |
| 2023 | $7,964 | $436,243 | $146,746 | $289,497 |
| 2022 | $6,377 | $387,726 | $0 | $0 |
| 2021 | $6,463 | $376,433 | $0 | $0 |
| 2020 | $6,625 | $338,598 | $0 | $0 |
| 2019 | $6,507 | $329,539 | $0 | $0 |
| 2018 | $6,572 | $330,183 | $0 | $0 |
| 2017 | $6,696 | $331,469 | $0 | $0 |
| 2016 | $6,439 | $313,673 | $0 | $0 |
| 2015 | $6,198 | $302,614 | $0 | $0 |
| 2014 | -- | $272,965 | $0 | $0 |
Agents Affiliated with this Home
-
Michelle Chenault

Seller's Agent in 2022
Michelle Chenault
COLDWELL BANKER REALTY
(727) 481-5700
1 in this area
160 Total Sales
-
Kelci Amato
K
Buyer's Agent in 2022
Kelci Amato
TOMLIN, ST CYR & ASSOCIATES LLC
(727) 481-0568
1 in this area
45 Total Sales
-
Maria Gallace Gerelus

Seller's Agent in 2020
Maria Gallace Gerelus
LUXURY & BEACH REALTY INC
(727) 430-4617
1 in this area
146 Total Sales
-
Lindsay Irwin
L
Buyer's Agent in 2020
Lindsay Irwin
COASTAL PROPERTIES GROUP INTERNATIONAL
(603) 969-6132
2 in this area
67 Total Sales
Map
Source: Stellar MLS
MLS Number: U8096529
APN: 07-28-16-22887-000-0360
- 251 Dunbridge Dr
- 2729 Penzance St
- 2731 Penzance St
- 2725 14th Ct
- 413 Somerset Ln
- 2690 Coral Landings Blvd Unit 217
- 2690 Coral Landings Blvd Unit 722
- 2690 Coral Landings Blvd Unit 535
- 271 Larocca Ct
- 2725 11th Ct
- 2706 11th Ct
- 2722 11th Ct Unit 50A
- 4907 Parson Brown Ln
- 2817 Rustic Oaks Dr
- 4765 Lake Valencia Blvd W
- 2730 5th Ct
- 184 Hunter Ct
- 2601 2nd Ct
- 2627 2nd Ct
- 232 Hunter Ct
