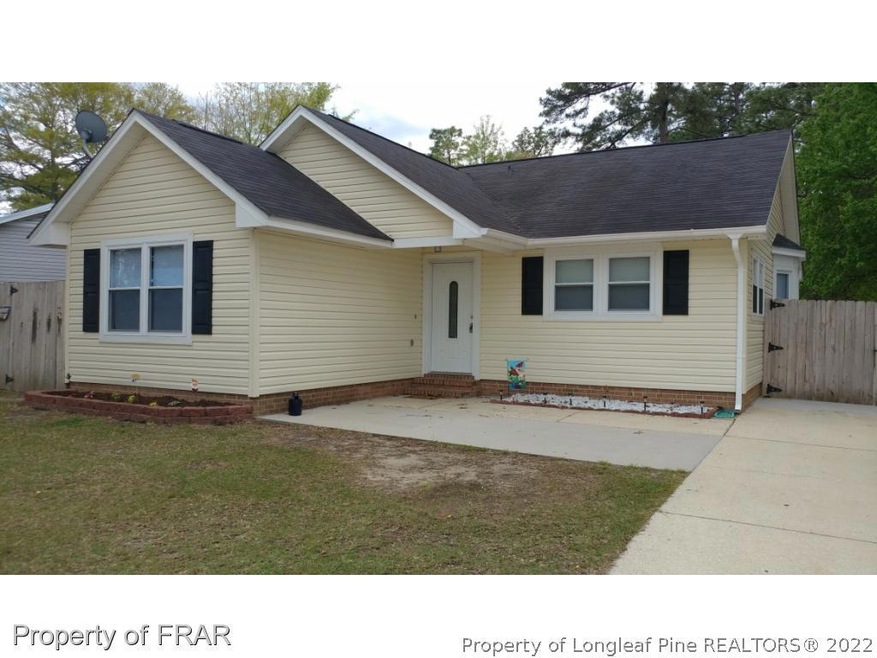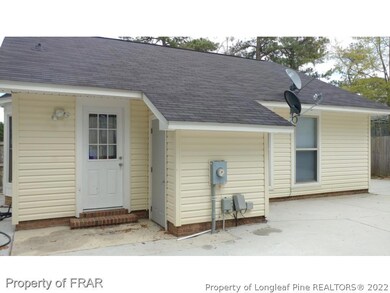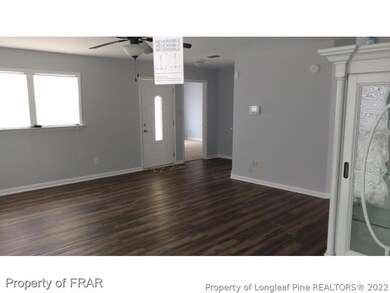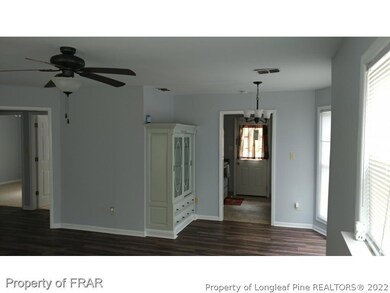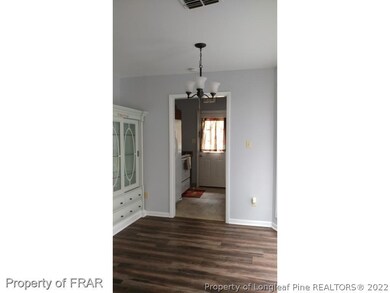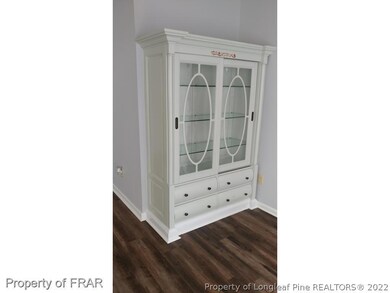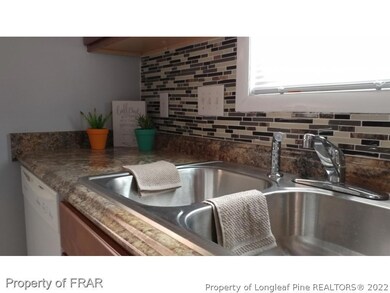
104 Duncan Rd Spring Lake, NC 28390
Highlights
- Ranch Style House
- Tile Flooring
- Combination Dining and Living Room
- No HOA
- Outdoor Storage
- Ceiling Fan
About This Home
As of May 2022-Charming home at an affordable price! This 3 bedroom, 1 1/2 bathroom is a must see. New flooring in living/dining room and new carpet in bedrooms. Upgraded bathroom vanities and mirrors, kitchen countertops with glass tile backsplash, ceiling fans and upgraded light fixtures. Freshly painted. Minutes from Ft Bragg and shopping. Outside storage/workshop and privacy fenced in backyard. Wonderful home for first time home buyers, down-sizing, or investors
- -Charming home at an affordable price! This 3 bedroom, 1 1/2 bathroom is a must see. New flooring in living/dining room and new carpet in bedrooms. Upgraded bathroom vanities and mirrors, kitchen countertops with glass tile backsplash, ceiling fans and upgraded light fixtures. Freshly painted. Minutes from Ft Bragg and shopping. Outside storage/workshop and privacy fenced in backyard. Wonderful home for first time home buyers, down-sizing, or investors. Call Judy to see: 910-322-5360
Last Agent to Sell the Property
JUDY WYNNE
CENTURY 21 Family Realty License #288336
Last Buyer's Agent
TERRY PETERKIN
COLDWELL BANKER ADVANTAGE - FAYETTEVILLE License #300826

Home Details
Home Type
- Single Family
Est. Annual Taxes
- $1,802
Year Built
- Built in 1984
Lot Details
- Privacy Fence
- Back Yard Fenced
- Property is in good condition
- Zoning described as PND - Planned Neighborhood
Home Design
- Ranch Style House
- Slab Foundation
- Vinyl Siding
Interior Spaces
- 1,106 Sq Ft Home
- Ceiling Fan
- Blinds
- Combination Dining and Living Room
Kitchen
- Range
- Microwave
- Dishwasher
- Disposal
Flooring
- Carpet
- Tile
- Vinyl
Bedrooms and Bathrooms
- 3 Bedrooms
Outdoor Features
- Outdoor Storage
Schools
- Manchester Elementary School
- Spring Lake Middle School
- Pine Forest Senior High School
Utilities
- Heat Pump System
- The lake is a source of water for the property
Community Details
- No Home Owners Association
- Manchester Forest Subdivision
Listing and Financial Details
- Exclusions: -Staging Items
- Legal Lot and Block 3 / 3
- Assessor Parcel Number 0501591268
Ownership History
Purchase Details
Home Financials for this Owner
Home Financials are based on the most recent Mortgage that was taken out on this home.Purchase Details
Home Financials for this Owner
Home Financials are based on the most recent Mortgage that was taken out on this home.Purchase Details
Home Financials for this Owner
Home Financials are based on the most recent Mortgage that was taken out on this home.Purchase Details
Home Financials for this Owner
Home Financials are based on the most recent Mortgage that was taken out on this home.Purchase Details
Home Financials for this Owner
Home Financials are based on the most recent Mortgage that was taken out on this home.Purchase Details
Home Financials for this Owner
Home Financials are based on the most recent Mortgage that was taken out on this home.Map
Similar Homes in Spring Lake, NC
Home Values in the Area
Average Home Value in this Area
Purchase History
| Date | Type | Sale Price | Title Company |
|---|---|---|---|
| Warranty Deed | $143,000 | Hutchens Law Firm Llp | |
| Warranty Deed | $82,000 | Attorney | |
| Warranty Deed | $100,000 | -- | |
| Warranty Deed | $75,000 | -- | |
| Warranty Deed | $62,500 | -- | |
| Special Warranty Deed | $40,000 | -- |
Mortgage History
| Date | Status | Loan Amount | Loan Type |
|---|---|---|---|
| Open | $127,300 | New Conventional | |
| Previous Owner | $82,926 | New Conventional | |
| Previous Owner | $105,568 | VA | |
| Previous Owner | $107,320 | VA | |
| Previous Owner | $102,150 | VA | |
| Previous Owner | $75,000 | New Conventional | |
| Previous Owner | $52,900 | New Conventional |
Property History
| Date | Event | Price | Change | Sq Ft Price |
|---|---|---|---|---|
| 05/09/2022 05/09/22 | Sold | $143,000 | +5.9% | $128 / Sq Ft |
| 03/29/2022 03/29/22 | Pending | -- | -- | -- |
| 03/26/2022 03/26/22 | For Sale | $135,000 | +65.6% | $121 / Sq Ft |
| 07/24/2018 07/24/18 | Sold | $81,500 | 0.0% | $74 / Sq Ft |
| 06/21/2018 06/21/18 | Pending | -- | -- | -- |
| 04/16/2018 04/16/18 | For Sale | $81,500 | 0.0% | $74 / Sq Ft |
| 02/19/2016 02/19/16 | Rented | -- | -- | -- |
| 01/20/2016 01/20/16 | Under Contract | -- | -- | -- |
| 12/17/2015 12/17/15 | For Rent | -- | -- | -- |
| 02/28/2014 02/28/14 | Rented | -- | -- | -- |
| 02/28/2014 02/28/14 | For Rent | -- | -- | -- |
Tax History
| Year | Tax Paid | Tax Assessment Tax Assessment Total Assessment is a certain percentage of the fair market value that is determined by local assessors to be the total taxable value of land and additions on the property. | Land | Improvement |
|---|---|---|---|---|
| 2024 | $1,802 | $87,358 | $15,000 | $72,358 |
| 2023 | $1,802 | $87,358 | $15,000 | $72,358 |
| 2022 | $1,590 | $85,065 | $15,000 | $70,065 |
| 2021 | $1,590 | $85,065 | $15,000 | $70,065 |
| 2019 | $1,561 | $83,400 | $15,000 | $68,400 |
| 2018 | $1,561 | $83,400 | $15,000 | $68,400 |
| 2017 | $1,561 | $83,400 | $15,000 | $68,400 |
| 2016 | $1,477 | $81,000 | $15,000 | $66,000 |
| 2015 | $1,477 | $81,000 | $15,000 | $66,000 |
| 2014 | $1,477 | $81,000 | $15,000 | $66,000 |
Source: Longleaf Pine REALTORS®
MLS Number: 539941
APN: 0501-59-1268
