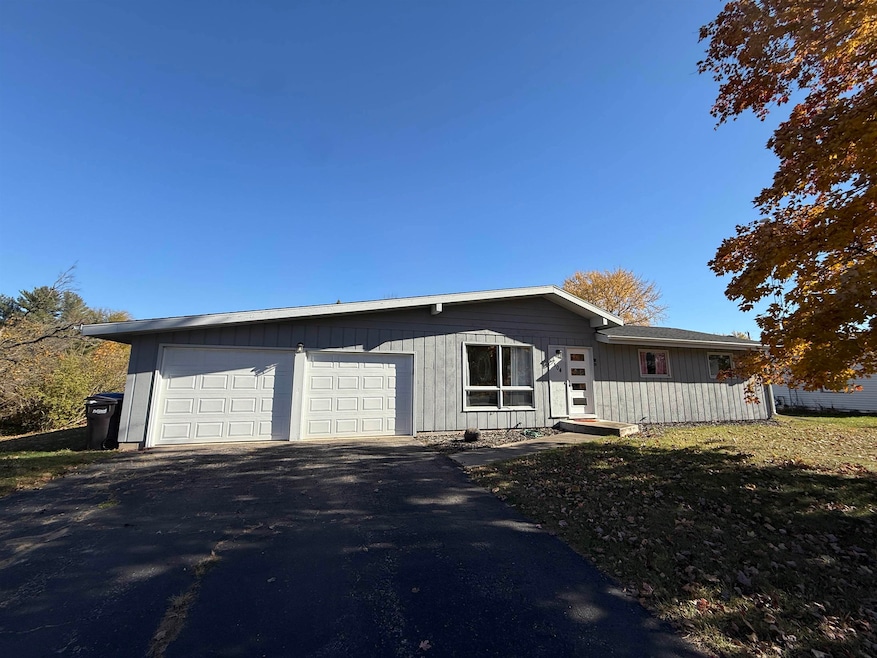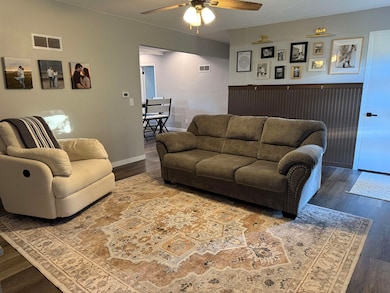
104 E 3rd Ave Brodhead, WI 53520
Estimated payment $1,930/month
Highlights
- Ranch Style House
- Forced Air Heating and Cooling System
- Water Softener
- Attached Garage
- Bathroom on Main Level
- Wood Siding
About This Home
Discover this beautifully updated, move-in-ready home, perfectly situated near a park and Highway 11 for ultimate convenience. The main floor boasts a bright living room, a modern kitchen with dining space, a breakfast bar, and a dedicated coffee bar. Step outside through the patio door to a fantastic backyard.This rare find features three comfortable bedrooms, a full bathroom, plus the master suite with a private half-bath. The finished lower level expands your usable space with a great family room, a versatile bonus area, and an office with a closet – ideal for remote work or guests. Enjoy peace of mind with recent upgrades: new roof (2021), central air conditioning (2021), and a 200-amp electrical service (2023). This turnkey property offers modern comfort and prime location.
Home Details
Home Type
- Single Family
Est. Annual Taxes
- $4,737
Year Built
- Built in 1970
Lot Details
- 0.34 Acre Lot
- Lot Dimensions are 112x130
Parking
- Attached Garage
Home Design
- Ranch Style House
- Wood Siding
Interior Spaces
- Partial Basement
Kitchen
- Oven or Range
- Microwave
Bedrooms and Bathrooms
- 3 Bedrooms
- Bathroom on Main Level
Laundry
- Dryer
- Washer
Schools
- Ronald R Albrecht Elementary School
- Brodhead Middle School
- Brodhead High School
Utilities
- Forced Air Heating and Cooling System
- Water Softener
Map
Home Values in the Area
Average Home Value in this Area
Tax History
| Year | Tax Paid | Tax Assessment Tax Assessment Total Assessment is a certain percentage of the fair market value that is determined by local assessors to be the total taxable value of land and additions on the property. | Land | Improvement |
|---|---|---|---|---|
| 2024 | $4,737 | $254,800 | $27,700 | $227,100 |
| 2023 | $4,519 | $254,800 | $27,700 | $227,100 |
| 2022 | $1,852 | $141,500 | $20,000 | $121,500 |
| 2021 | $1,790 | $119,100 | $16,900 | $102,200 |
| 2020 | $1,792 | $119,100 | $16,900 | $102,200 |
| 2019 | $1,733 | $119,100 | $16,900 | $102,200 |
| 2018 | $2,720 | $119,100 | $16,900 | $102,200 |
| 2017 | $1,717 | $119,100 | $16,900 | $102,200 |
| 2016 | $1,708 | $119,100 | $16,900 | $102,200 |
| 2014 | $2,927 | $119,100 | $16,900 | $102,200 |
Property History
| Date | Event | Price | List to Sale | Price per Sq Ft | Prior Sale |
|---|---|---|---|---|---|
| 12/24/2025 12/24/25 | Price Changed | $295,000 | -1.7% | $149 / Sq Ft | |
| 11/05/2025 11/05/25 | For Sale | $300,000 | +3.1% | $151 / Sq Ft | |
| 06/24/2024 06/24/24 | Sold | $291,000 | +0.4% | $147 / Sq Ft | View Prior Sale |
| 06/16/2024 06/16/24 | Pending | -- | -- | -- | |
| 06/10/2024 06/10/24 | For Sale | $289,900 | -0.4% | $146 / Sq Ft | |
| 04/30/2024 04/30/24 | Off Market | $291,000 | -- | -- | |
| 04/29/2024 04/29/24 | For Sale | $289,900 | +9.4% | $146 / Sq Ft | |
| 07/29/2022 07/29/22 | Sold | $265,000 | +6.0% | $134 / Sq Ft | View Prior Sale |
| 06/23/2022 06/23/22 | For Sale | $249,900 | -- | $126 / Sq Ft |
Purchase History
| Date | Type | Sale Price | Title Company |
|---|---|---|---|
| Special Warranty Deed | $130,600 | Atg | |
| Sheriffs Deed | -- | None Available | |
| Interfamily Deed Transfer | -- | None Available | |
| Interfamily Deed Transfer | -- | None Available |
About the Listing Agent

Real Estate sales and service. After working retail I went to working Marketing and Membership with a Chamber of Commerce helping business grow and build. I have always been in some customer service role. When I started working in real estate I said I didn't want to be bored, they laughed, little did I know then. I've relocated multiple times in my life, across 3 different states and several times within those states so I've always had a desire and joy in helping people new to the area as well.
Aubra's Other Listings
Source: South Central Wisconsin Multiple Listing Service
MLS Number: 2012020
APN: 23-206-1252.0000
- 207 Cedar Ave
- 401 E 6th Ave
- 605 E 4th Ave
- N502 1st Center Ave
- 701 E 5th Ave
- 701 E 2nd Ave
- 207 8th St
- 702 E 8th Ave
- Parcel 2355 1000
- Parcel 2355 2000
- Parcels 2355 1000 and 2355 2000
- 6 Acres 25th St
- N2741 & N2721 Highway 11
- Lot 77
- Lot 78 Ace Ct
- Lot 77 Ace Ct
- Lot 78 Ace Ct
- Lot 80 Bike Trail Ln
- Lot 80 Bike Trail Ln
- N4142 Eagle Dr
- 104 N Water St Unit 3
- 2035 Ridgeway Rd
- 1411 22nd Ave
- 1610 17th Ave
- 1520 9th St Unit A
- 1420 9th St Unit 1
- 306 NW 3rd St Unit 306
- 217 NW 3rd Ave Unit 217
- 221 NW 3rd Ave Unit 221
- 255 NW 3rd Ave Unit 255
- 201-207 3rd Ave
- 124 County Rd N
- 3018 Mineral Point Ave
- 5309 N River Rd Unit Lower level
- 1834 S Crosby Ave
- 1406 S Grant Ave
- 1926-1990 Cleora Dr
- 224 N Palm St
- 603 N Palm St
- 420 N Jackson St Unit 1






