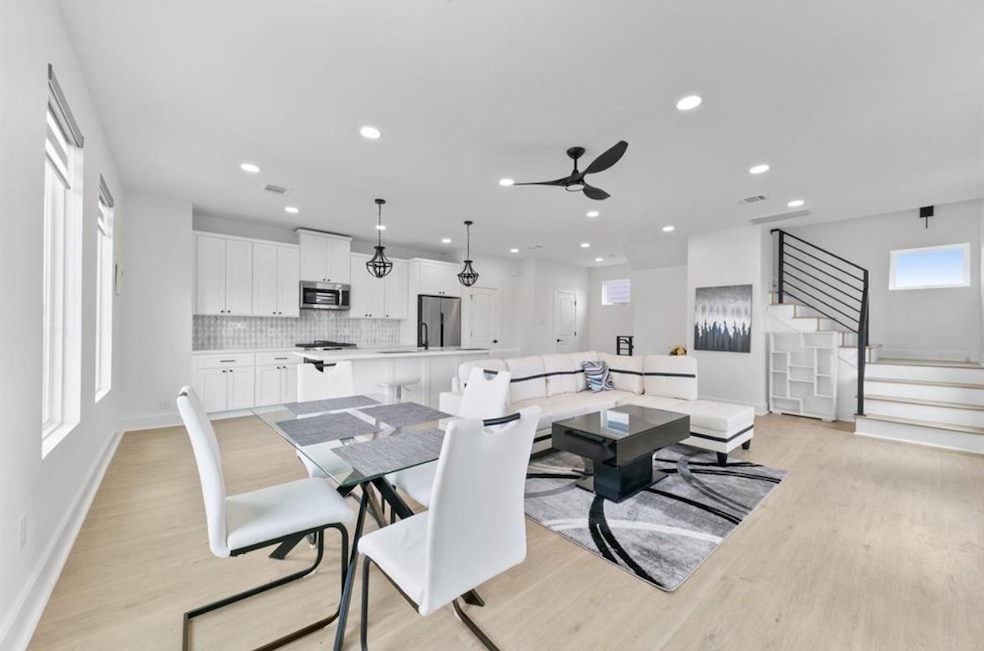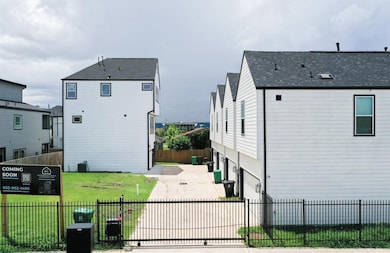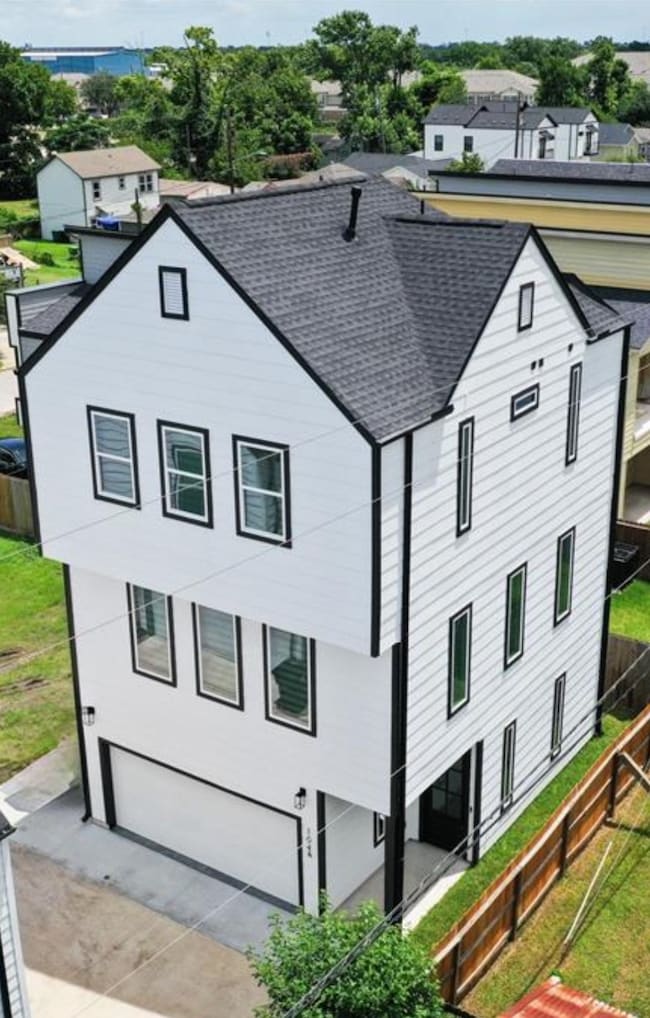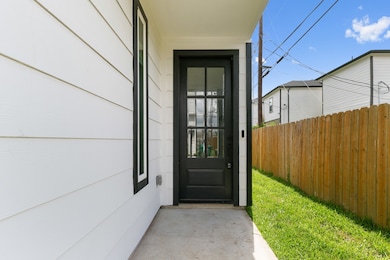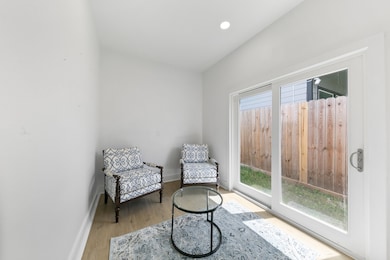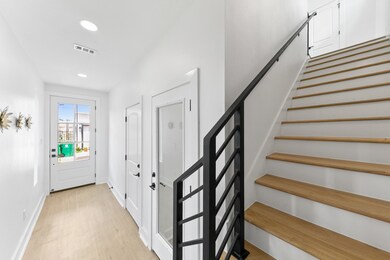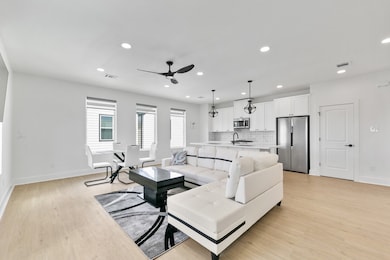104 E 44th St Unit A Houston, TX 77018
Independence Heights NeighborhoodHighlights
- New Construction
- Home Office
- 2 Car Attached Garage
- Contemporary Architecture
- Family Room Off Kitchen
- Double Vanity
About This Home
Discover modern living in the heart of Independence Heights, one of Houston’s fastest-growing communities. This brand-new three-story home, nestled in a gated small community, offers three spacious bedrooms, two and a half baths, and a bright open-concept living, dining, and kitchen area with sleek contemporary finishes. The chef’s kitchen features quartz countertops, a large island, stainless steel appliances, and comes complete with a refrigerator, washer, and dryer. Upstairs, the luxurious primary suite includes a spa-inspired bath and a generous walk-in closet. A first-floor flex room provides the perfect space for a home office or study. With an attached garage, private driveway, and quick access to I-45, 610, and Downtown, you’re just minutes from The Heights, Garden Oaks, and top shopping and dining destinations.
Home Details
Home Type
- Single Family
Est. Annual Taxes
- $1,558
Year Built
- Built in 2025 | New Construction
Parking
- 2 Car Attached Garage
Home Design
- Contemporary Architecture
- Traditional Architecture
Interior Spaces
- 1,585 Sq Ft Home
- 3-Story Property
- Ceiling Fan
- Family Room Off Kitchen
- Living Room
- Combination Kitchen and Dining Room
- Home Office
- Utility Room
- Vinyl Flooring
Kitchen
- Microwave
- Kitchen Island
Bedrooms and Bathrooms
- 3 Bedrooms
- En-Suite Primary Bedroom
- Double Vanity
- Bathtub with Shower
Laundry
- Dryer
- Washer
Eco-Friendly Details
- Energy-Efficient Windows with Low Emissivity
- Energy-Efficient HVAC
Schools
- Kennedy Elementary School
- Williams Middle School
- Washington High School
Additional Features
- 1,651 Sq Ft Lot
- Central Heating and Cooling System
Listing and Financial Details
- Property Available on 9/23/25
- Long Term Lease
Community Details
Overview
- Yale Oaks Court Reserve A Subdivision
Pet Policy
- No Pets Allowed
Map
Source: Houston Association of REALTORS®
MLS Number: 89719909
APN: 1414480010005
- 209 Hyta St
- 226 Hyta St
- 8502 N Main St
- 4027 Tulane St
- 221 Cockerel St Unit B
- 309 E 43rd St Unit A
- 204 Marathon St
- 107 W Whitney St Unit C
- 105 W Whitney St Unit A
- 304 Truman St Unit C
- 306 E 40th 1 2 St Unit A
- 4306 Herridge St
- 227 Noras Ln Unit B
- 3905 Tulane Oak Dr
- 160 W Whitney St
- 207 E 38th St
- 4503 Werner St
- 406 Fenn St Unit A
- 4510 Old Yale St Unit B
- 148 Knightsbridge Park Ln Unit Ln
