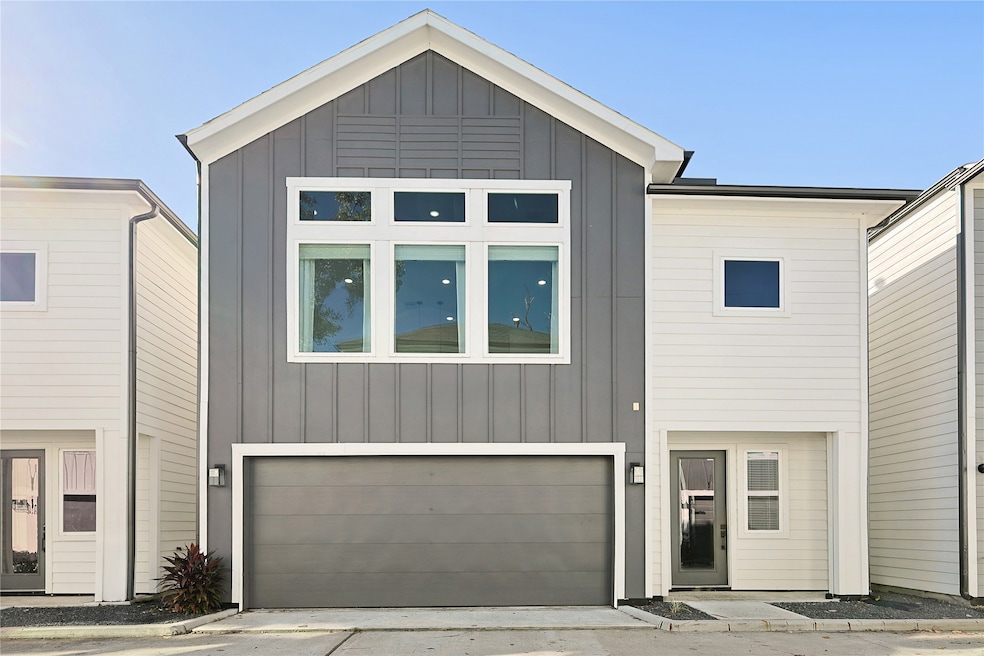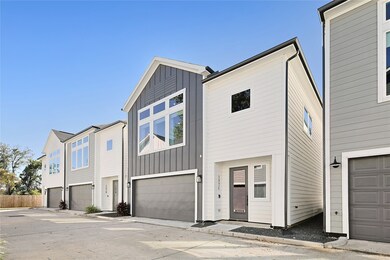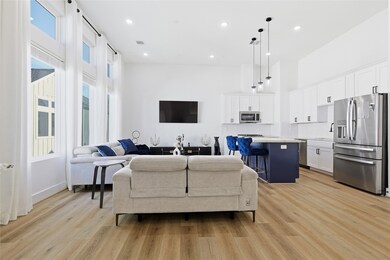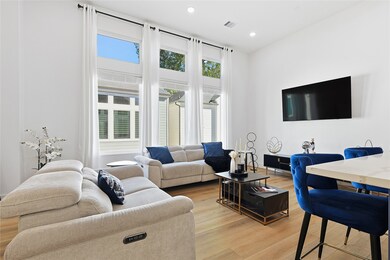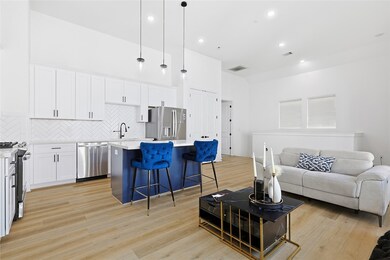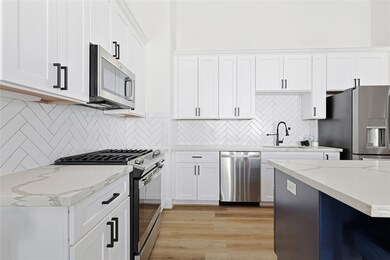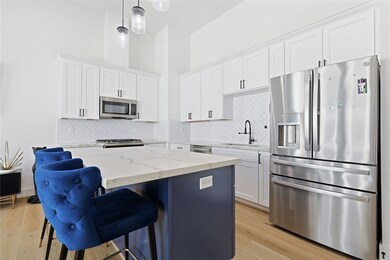
107 W Whitney St Unit C Houston, TX 77018
Independence Heights NeighborhoodHighlights
- Craftsman Architecture
- High Ceiling
- 2 Car Attached Garage
- Engineered Wood Flooring
- Family Room Off Kitchen
- Soaking Tub
About This Home
Welcome to this recently built two-story home offering the perfect blend of modern design, functionality, and convenience — ideally located just north of Garden Oaks and Oak Forest in a gated community.
This thoughtfully designed floor plan maximizes both light and livability. The main living area is upstairs, allowing natural sunlight to pour in through large picture windows, enhanced by tall ceilings and recessed lighting. The living room flows seamlessly into the kitchen and dining areas. The primary suite, also located on the second floor, offers both comfort and privacy with a spacious walk-in closet and a luxurious ensuite bath featuring a soaking tub and separate oversized shower.
Downstairs, you’ll find two additional bedrooms and a full bath, offering great flexibility for guests, roommates, or a dedicated home office setup. This home combines modern finishes, smart design, and a convenient location — just minutes from restaurants, shopping, and major highways.
Home Details
Home Type
- Single Family
Est. Annual Taxes
- $5,159
Year Built
- Built in 2022
Lot Details
- 1,691 Sq Ft Lot
- East Facing Home
Parking
- 2 Car Attached Garage
Home Design
- Craftsman Architecture
- Contemporary Architecture
Interior Spaces
- 1,736 Sq Ft Home
- 2-Story Property
- Wired For Sound
- High Ceiling
- Recessed Lighting
- Window Treatments
- Family Room Off Kitchen
- Living Room
- Utility Room
- Fire and Smoke Detector
Kitchen
- Electric Oven
- Gas Range
- Microwave
- Dishwasher
- Kitchen Island
- Self-Closing Drawers and Cabinet Doors
- Disposal
Flooring
- Engineered Wood
- Carpet
- Tile
Bedrooms and Bathrooms
- 3 Bedrooms
- Double Vanity
- Soaking Tub
- Bathtub with Shower
- Separate Shower
Laundry
- Dryer
- Washer
Eco-Friendly Details
- Energy-Efficient HVAC
- Energy-Efficient Insulation
- Energy-Efficient Thermostat
Schools
- Kennedy Elementary School
- Williams Middle School
- Washington High School
Utilities
- Central Heating and Cooling System
- Heating System Uses Gas
- Programmable Thermostat
Listing and Financial Details
- Property Available on 12/13/25
- Long Term Lease
Community Details
Overview
- Beacon Residential Management Association
- Views/Whitney Street Subdivision
Pet Policy
- Call for details about the types of pets allowed
- Pet Deposit Required
Security
- Controlled Access
Map
About the Listing Agent
Julia's Other Listings
Source: Houston Association of REALTORS®
MLS Number: 43371909
APN: 1413120010004
- 107 W Whitney St Unit E
- 105 W Whitney St Unit A
- 4423 Yale St
- 4435 Whitney Oak Ln
- 144 Knightsbridge Park Ln
- 8901 N Main St
- 147 Knightsbridge Park Ln
- 4510 Old Yale St Unit A
- 225 Noras Ln Unit E
- 0 E 45th St
- 115 E Thornton Rd
- 401 Fenn St
- 4408 Yale St
- 406 Fenn St Unit B
- 406 Fenn St Unit A
- 310 Walthall Dr
- 315 E Whitney St
- 407 Sikes St
- 4605 Yale St Unit C
- 4605 Yale St Unit A
- 105 W Whitney St Unit A
- 160 W Whitney St
- 148 Knightsbridge Park Ln Unit Ln
- 147 Knightsbridge Park Ln
- 4510 Old Yale St Unit B
- 4503 Werner St
- 227 Noras Ln Unit B
- 304 Truman St Unit C
- 406 Fenn St Unit A
- 316 Thornton Rd Unit N
- 316 Thornton Rd Unit E
- 316 Thornton Rd Unit F
- 316 Thornton Rd
- 226 Hyta St
- 104 E 44th St Unit A
- 209 Hyta St
- 310 Cyclamen St
- 4615 Indie Heights Ln Houston Tx 77018
- 142 Victoria Dr
- 426 Sikes St Unit B
