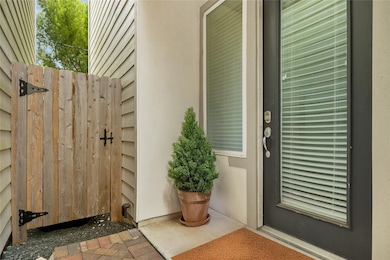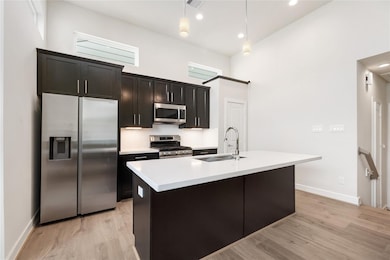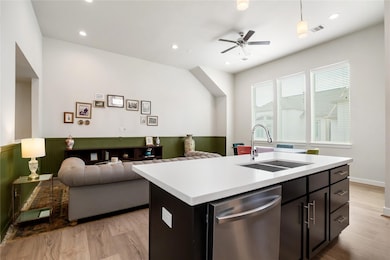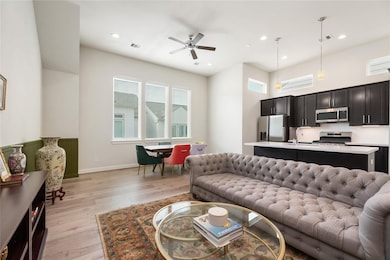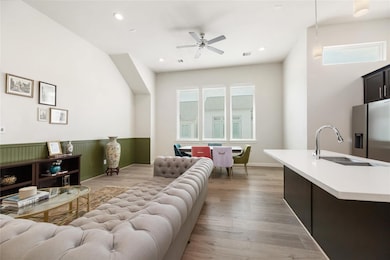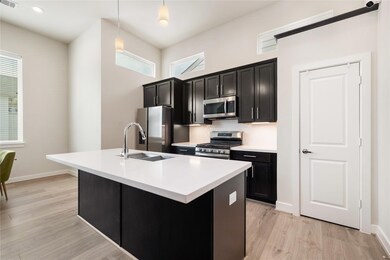147 Knightsbridge Park Ln Houston, TX 77018
Independence Heights NeighborhoodHighlights
- Freestanding Bathtub
- Engineered Wood Flooring
- Granite Countertops
- Traditional Architecture
- High Ceiling
- Family Room Off Kitchen
About This Home
Built in 2020, this home in a gated Independence Heights community combines modern design with everyday comfort. With 3 bedrooms and 2 bathrooms, the open layout is designed for entertaining and easy living, featuring soaring ceilings, engineered wood floors, and a stylish kitchen with quartz counters that flows seamlessly into the dining and living areas—perfect for entertaining or cozy nights in. Upstairs, the primary suite feels like a private retreat with a freestanding tub, walk-in shower, double sinks, and a spacious closet. And enjoy private treetop views. The first floor offers a separate guest room and bath, a laundry room, and a flexible home office that makes working from home simple and productive. Step outside to a small fenced backyard, ideal for pets or gardening. With warm finishes, thoughtful spaces, and a welcoming feel, this home is move-in ready and designed for both relaxation and everyday living.
Home Details
Home Type
- Single Family
Est. Annual Taxes
- $4,655
Year Built
- Built in 2020
Lot Details
- 1,508 Sq Ft Lot
- Property is Fully Fenced
Parking
- 2 Car Attached Garage
- Garage Door Opener
- Additional Parking
Home Design
- Traditional Architecture
- Radiant Barrier
Interior Spaces
- 1,562 Sq Ft Home
- 2-Story Property
- High Ceiling
- Ceiling Fan
- Window Treatments
- Formal Entry
- Family Room Off Kitchen
- Living Room
- Open Floorplan
- Utility Room
- Security System Owned
Kitchen
- Breakfast Bar
- Gas Oven
- Gas Cooktop
- Microwave
- Dishwasher
- Kitchen Island
- Granite Countertops
- Disposal
Flooring
- Engineered Wood
- Carpet
- Tile
Bedrooms and Bathrooms
- 3 Bedrooms
- Double Vanity
- Single Vanity
- Freestanding Bathtub
- Soaking Tub
- Bathtub with Shower
- Separate Shower
Laundry
- Laundry Room
- Dryer
- Washer
Eco-Friendly Details
- Energy-Efficient Windows with Low Emissivity
- Energy-Efficient HVAC
- Energy-Efficient Thermostat
Schools
- Kennedy Elementary School
- Williams Middle School
- Washington High School
Utilities
- Central Heating and Cooling System
- Heating System Uses Gas
- Programmable Thermostat
Listing and Financial Details
- Property Available on 9/25/25
- 12 Month Lease Term
Community Details
Overview
- Park At Yale Association
- Independence Heights Subdivision
Pet Policy
- Call for details about the types of pets allowed
- Pet Deposit Required
Security
- Controlled Access
Map
Source: Houston Association of REALTORS®
MLS Number: 8763013
APN: 1404050010022
- 144 Knightsbridge Park Ln
- 115 E Thornton Rd
- 105 W Whitney St Unit A
- 107 W Whitney St Unit E
- 107 W Whitney St Unit C
- 4510 Old Yale St Unit A
- 4423 Yale St
- 4435 Whitney Oak Ln
- 4605 Yale St Unit C
- 4605 Yale St Unit A
- 4605 Yale St Unit J
- 320 Thornton Rd
- 225 Noras Ln Unit E
- 310 Walthall Dr
- 8901 N Main St
- 312 Walthall Dr
- 0 Victoria Unit 54691087
- 4707 Thornton Villas Ln
- 4708 Thornton Villas Ln
- 4710 Thornton Villas Ln
- 148 Knightsbridge Park Ln Unit Ln
- 160 W Whitney St
- 105 W Whitney St Unit A
- 107 W Whitney St Unit C
- 4510 Old Yale St Unit B
- 4503 Werner St
- 142 Victoria Dr
- 316 Thornton Rd Unit N
- 316 Thornton Rd Unit E
- 316 Thornton Rd Unit F
- 316 Thornton Rd
- 310 Cyclamen St
- 227 Noras Ln Unit B
- 222 Spell St
- 304 Truman St Unit C
- 4615 Indie Heights Ln Houston Tx 77018
- 406 Fenn St Unit A
- 426 Sikes St Unit B
- 4813 Martin Oaks Ln
- 4715 Independence Heights Ln

