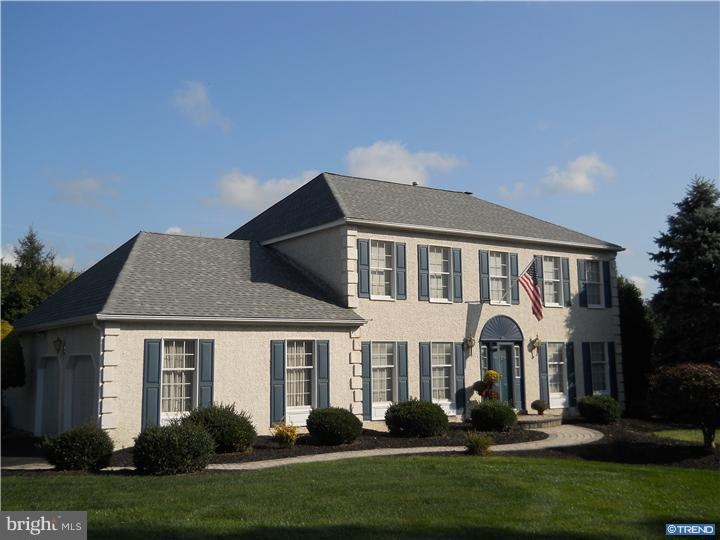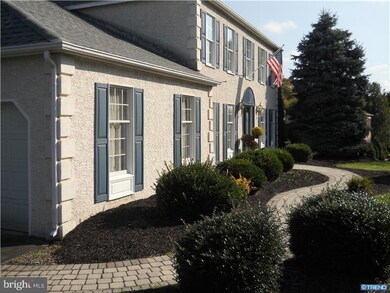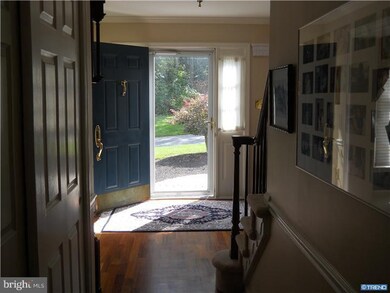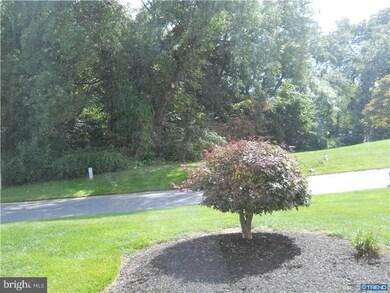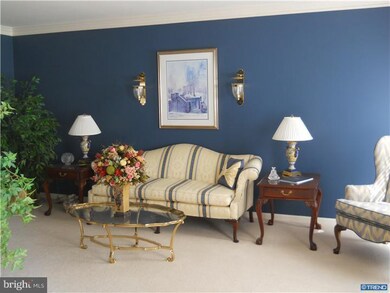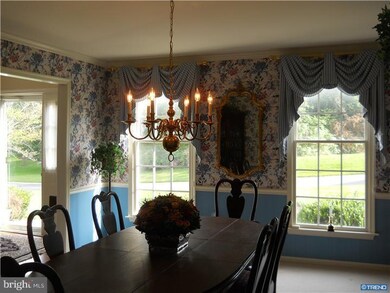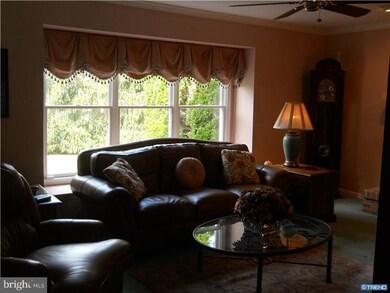
104 E Bridle Path Hockessin, DE 19707
Highlights
- Colonial Architecture
- Cathedral Ceiling
- Whirlpool Bathtub
- North Star Elementary School Rated A
- Wood Flooring
- Attic
About This Home
As of May 2021Gorgeous home in popular Hockessin Hunt! Well maintained by the original owner, this home rests on a beautiful lot on a quiet street. Classic center hall Colonial w/ hardwood foyer leads to large, light living rm and beautiful dining rm, chair rail & crown molding throughout. Spacious family room features a brick fireplace & a wall of windows w/ beautiful views of the private backyard. Updated kitchen includes island, granite countertops, custom wainscoting, ceramic tile, and a separate breakfast room w/ vaulted ceilings & skylight. Large paver patio is great for entertaining. Upstairs, the master bedroom features walk-in closet, French doors, & lovely renovated master bath. Three additional bedrooms are nicely sized w/ample closet space. The largest bedroom is currently a cozy office w/ brick fireplace. Large basement is finished for additional recreation and storage. Brand new roof in 2014. With North Star Elementary school right across the street, & a great location close to everything, you don't want to miss this opportunity! Call today.
Home Details
Home Type
- Single Family
Est. Annual Taxes
- $3,759
Year Built
- Built in 1988
Lot Details
- 0.51 Acre Lot
- Lot Dimensions are 134.80 x 160.20
- Level Lot
- Property is in good condition
- Property is zoned NC21
HOA Fees
- $27 Monthly HOA Fees
Parking
- 2 Car Attached Garage
- 3 Open Parking Spaces
Home Design
- Colonial Architecture
- Brick Foundation
- Pitched Roof
- Shingle Roof
- Stucco
Interior Spaces
- Property has 2 Levels
- Central Vacuum
- Cathedral Ceiling
- Skylights
- 2 Fireplaces
- Gas Fireplace
- Bay Window
- Family Room
- Living Room
- Dining Room
- Finished Basement
- Basement Fills Entire Space Under The House
- Laundry on main level
- Attic
Kitchen
- Butlers Pantry
- Built-In Oven
- Built-In Range
- Dishwasher
- Kitchen Island
Flooring
- Wood
- Wall to Wall Carpet
- Tile or Brick
Bedrooms and Bathrooms
- 4 Bedrooms
- En-Suite Primary Bedroom
- En-Suite Bathroom
- 2.5 Bathrooms
- Whirlpool Bathtub
Outdoor Features
- Patio
Schools
- North Star Elementary School
- Henry B. Du Pont Middle School
- John Dickinson High School
Utilities
- Forced Air Heating and Cooling System
- Heating System Uses Gas
- 200+ Amp Service
- Natural Gas Water Heater
- Cable TV Available
Community Details
- Association fees include common area maintenance, snow removal
- Built by TOLL BROTHERS
- Hockessin Hunt Subdivision
Listing and Financial Details
- Assessor Parcel Number 08.018.10-067
Ownership History
Purchase Details
Home Financials for this Owner
Home Financials are based on the most recent Mortgage that was taken out on this home.Purchase Details
Home Financials for this Owner
Home Financials are based on the most recent Mortgage that was taken out on this home.Purchase Details
Similar Homes in Hockessin, DE
Home Values in the Area
Average Home Value in this Area
Purchase History
| Date | Type | Sale Price | Title Company |
|---|---|---|---|
| Deed | -- | None Available | |
| Deed | $420,000 | None Available | |
| Interfamily Deed Transfer | -- | None Available |
Mortgage History
| Date | Status | Loan Amount | Loan Type |
|---|---|---|---|
| Open | $424,000 | New Conventional | |
| Previous Owner | $340,800 | Unknown | |
| Previous Owner | $306,984 | Unknown | |
| Previous Owner | $139,700 | Credit Line Revolving |
Property History
| Date | Event | Price | Change | Sq Ft Price |
|---|---|---|---|---|
| 05/07/2021 05/07/21 | Sold | $561,500 | 0.0% | $207 / Sq Ft |
| 04/11/2021 04/11/21 | Price Changed | $561,500 | +5.9% | $207 / Sq Ft |
| 03/31/2021 03/31/21 | For Sale | $530,000 | +26.2% | $195 / Sq Ft |
| 04/30/2015 04/30/15 | Sold | $420,000 | -3.2% | $108 / Sq Ft |
| 03/10/2015 03/10/15 | Pending | -- | -- | -- |
| 11/05/2014 11/05/14 | Price Changed | $434,000 | -1.1% | $111 / Sq Ft |
| 10/03/2014 10/03/14 | For Sale | $439,000 | -- | $112 / Sq Ft |
Tax History Compared to Growth
Tax History
| Year | Tax Paid | Tax Assessment Tax Assessment Total Assessment is a certain percentage of the fair market value that is determined by local assessors to be the total taxable value of land and additions on the property. | Land | Improvement |
|---|---|---|---|---|
| 2024 | $5,739 | $149,800 | $28,400 | $121,400 |
| 2023 | $5,090 | $149,800 | $28,400 | $121,400 |
| 2022 | $5,118 | $149,800 | $28,400 | $121,400 |
| 2021 | $5,114 | $149,800 | $28,400 | $121,400 |
| 2020 | $5,114 | $149,800 | $28,400 | $121,400 |
| 2019 | $5,376 | $149,800 | $28,400 | $121,400 |
| 2018 | $184 | $149,800 | $28,400 | $121,400 |
| 2017 | $4,723 | $149,800 | $28,400 | $121,400 |
| 2016 | $4,723 | $149,800 | $28,400 | $121,400 |
| 2015 | -- | $143,800 | $28,400 | $115,400 |
| 2014 | $3,958 | $143,800 | $28,400 | $115,400 |
Agents Affiliated with this Home
-

Seller's Agent in 2021
Iris Cong
BHHS Fox & Roach
(267) 230-4315
6 in this area
112 Total Sales
-
A
Seller Co-Listing Agent in 2021
Anding Li
BHHS Fox & Roach
(302) 272-8653
2 in this area
7 Total Sales
-

Buyer's Agent in 2021
Nancy Pu-Chou
BHHS Fox & Roach
(302) 750-8373
19 in this area
57 Total Sales
-

Seller's Agent in 2015
Deborah Baker
Patterson Schwartz
(302) 239-3002
18 in this area
73 Total Sales
Map
Source: Bright MLS
MLS Number: 1003105902
APN: 08-018.10-067
- 3 W Bridle Path
- 4 Pine Tree Ct
- 331 Sheringham Dr
- 308 Detjen Dr
- 34 Harvest Ln
- 707 Letitia Dr
- 2 Hanson Ln
- 1386 Doe Run Rd
- 121 Croom Mills Dr
- 10 Westwoods Blvd
- 2 Homestead Ln
- 12 High Meadow Ln
- 10 Donegal Ct
- 517 Garrick Rd
- 1331 Broad Run Rd
- 522 Beech Tree Ln
- 642 Lamplighter Way
- 1013 Ridgewood Ct
- 202 Charleston Dr
- 903 Glen Falls Ct
