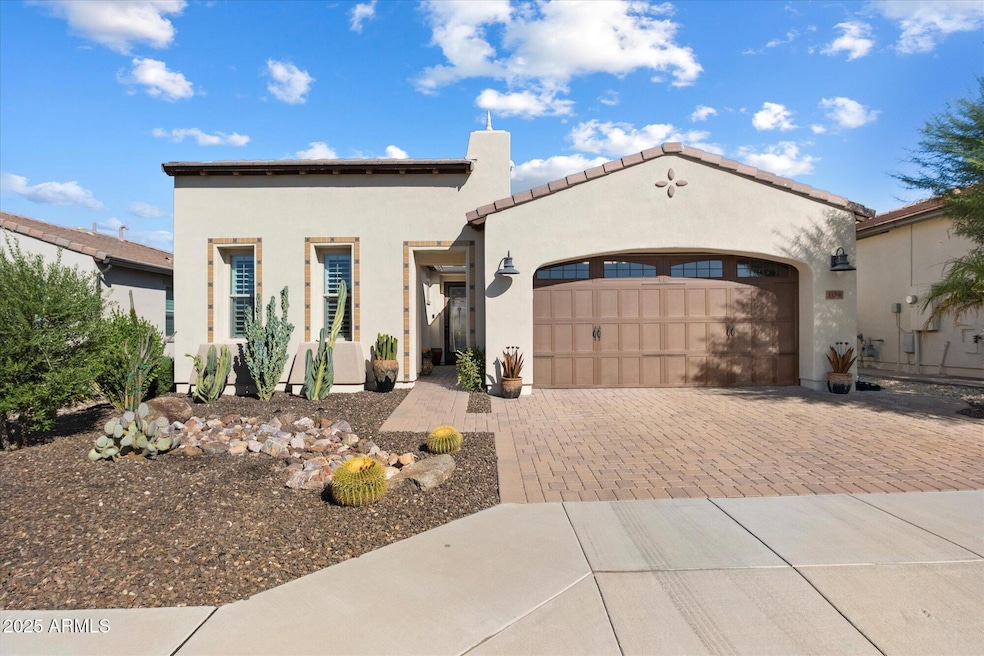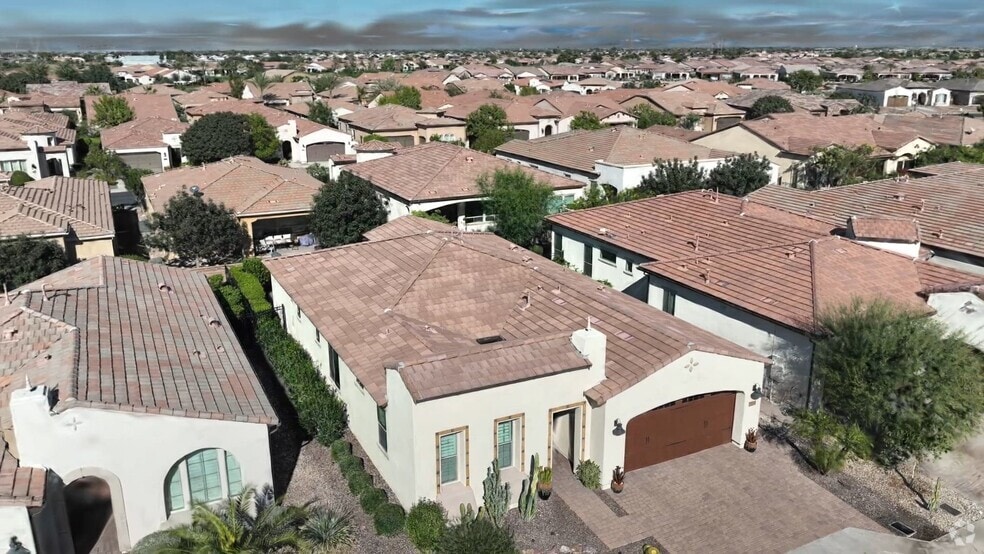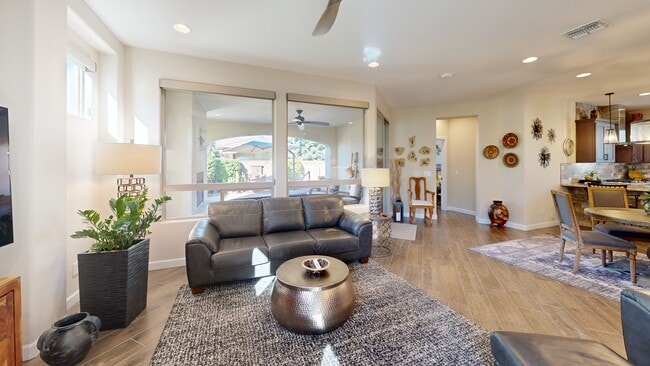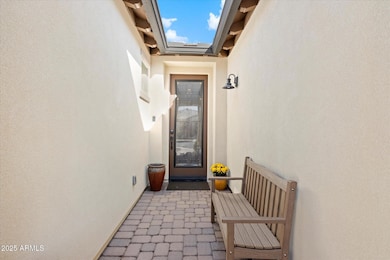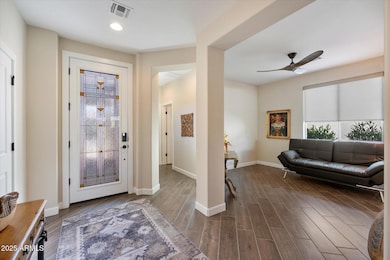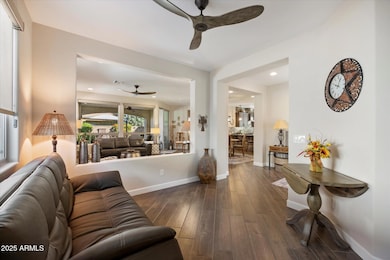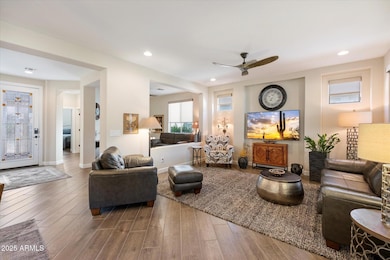104 E Iloca Ln Queen Creek, AZ 85140
Estimated payment $3,959/month
Highlights
- Very Popular Property
- Golf Course Community
- Gated with Attendant
- Concierge
- Fitness Center
- Heated Spa
About This Home
This highly upgraded home features 2 bedrooms, a versatile den, and 2 full baths. The open layout invites you in and guides your eye to the premium finishes that set this home apart. The upgraded tile- wood plank flooring flows seamlessly throughout, tying each space together with warmth and continuity.The heart of the home, the kitchen, is as beautiful as it is functional with a premium suite of GE Profile stainless steel appliances. Gleaming granite countertops provide ample workspace, while the abundant cabinetry offers plenty of storage for all your cooking essentials.Covered patio with fireplace. Every detail has been elevated. You have to see it to believe it. Book your tour today!
Home Details
Home Type
- Single Family
Est. Annual Taxes
- $2,670
Year Built
- Built in 2020
Lot Details
- 5,259 Sq Ft Lot
- Desert faces the front and back of the property
- Wrought Iron Fence
- Block Wall Fence
- Front and Back Yard Sprinklers
- Sprinklers on Timer
- Private Yard
HOA Fees
- $493 Monthly HOA Fees
Parking
- 2 Car Direct Access Garage
- Garage Door Opener
Home Design
- Wood Frame Construction
- Cellulose Insulation
- Tile Roof
- Concrete Roof
- ICAT Recessed Lighting
- Stucco
Interior Spaces
- 1,770 Sq Ft Home
- 1-Story Property
- Ceiling height of 9 feet or more
- Ceiling Fan
- Pendant Lighting
- Gas Fireplace
- Double Pane Windows
- Vinyl Clad Windows
- Tile Flooring
- Washer and Dryer Hookup
Kitchen
- Breakfast Bar
- Built-In Gas Oven
- Gas Cooktop
- Built-In Microwave
- Kitchen Island
- Granite Countertops
Bedrooms and Bathrooms
- 2 Bedrooms
- Primary Bathroom is a Full Bathroom
- 2 Bathrooms
- Low Flow Plumbing Fixtures
Accessible Home Design
- No Interior Steps
- Stepless Entry
Eco-Friendly Details
- North or South Exposure
Outdoor Features
- Heated Spa
- Covered Patio or Porch
- Outdoor Fireplace
Schools
- J. O. Combs Middle School
- Combs High School
Utilities
- Ducts Professionally Air-Sealed
- Central Air
- Heating unit installed on the ceiling
- Heating System Uses Natural Gas
- Tankless Water Heater
- High Speed Internet
- Cable TV Available
Listing and Financial Details
- Home warranty included in the sale of the property
- Tax Lot 2150
- Assessor Parcel Number 109-55-248
Community Details
Overview
- Association fees include sewer, ground maintenance, street maintenance
- Aam, Llc Association, Phone Number (602) 906-4940
- Built by Shea Homes
- Shea Homes At Johnson Farms Neighborhood 6B 201605 Subdivision, Cannes Floorplan
Amenities
- Concierge
- Recreation Room
Recreation
- Golf Course Community
- Tennis Courts
- Pickleball Courts
- Community Playground
- Fitness Center
- Community Indoor Pool
- Heated Community Pool
- Fenced Community Pool
- Lap or Exercise Community Pool
- Community Spa
- Bike Trail
Security
- Gated with Attendant
3D Interior and Exterior Tours
Map
Home Values in the Area
Average Home Value in this Area
Tax History
| Year | Tax Paid | Tax Assessment Tax Assessment Total Assessment is a certain percentage of the fair market value that is determined by local assessors to be the total taxable value of land and additions on the property. | Land | Improvement |
|---|---|---|---|---|
| 2025 | $2,670 | $47,152 | -- | -- |
| 2024 | $2,687 | $51,754 | -- | -- |
| 2023 | $2,650 | $44,333 | $10,518 | $33,815 |
| 2022 | $2,687 | $31,134 | $6,837 | $24,297 |
| 2021 | $2,665 | $10,938 | $0 | $0 |
| 2020 | $1,226 | $10,938 | $0 | $0 |
| 2019 | $1,050 | $10,939 | $0 | $0 |
Property History
| Date | Event | Price | List to Sale | Price per Sq Ft |
|---|---|---|---|---|
| 11/20/2025 11/20/25 | Price Changed | $614,000 | -0.1% | $347 / Sq Ft |
| 11/18/2025 11/18/25 | Price Changed | $614,899 | -0.2% | $347 / Sq Ft |
| 11/18/2025 11/18/25 | Price Changed | $615,899 | -0.7% | $348 / Sq Ft |
| 10/24/2025 10/24/25 | For Sale | $620,000 | -- | $350 / Sq Ft |
Purchase History
| Date | Type | Sale Price | Title Company |
|---|---|---|---|
| Special Warranty Deed | $425,354 | Security Title | |
| Special Warranty Deed | -- | Security Title Agency Inc |
Mortgage History
| Date | Status | Loan Amount | Loan Type |
|---|---|---|---|
| Open | $410,753 | VA |
About the Listing Agent
Source: Arizona Regional Multiple Listing Service (ARMLS)
MLS Number: 6933346
APN: 109-55-248
- 36471 La Casa Dr
- 36463 La Casa Dr
- 36451 La Casa Dr
- 56 E Camellia Way
- 36607 N Stoneware Dr
- 559 E Peach Tree St
- 542 E Peach Tree St
- 554 E Peach Tree St
- 566 E Peach Tree St
- 374 E Bracciano Ave
- 103 E Atacama Ln
- 593 E Peach Tree St
- 623 E Peach Tree St
- 36168 N Stoneware Dr
- 36850 N Pfeifer Ln
- 267 W Chaska Trail
- 272 W Satinka Dr
- 156 E Leverenz Ave
- 36053 N Stoneware Dr
- 408 E Bittercress Ave
- 70 E Kennedia Dr
- 628 E Peach Tree St
- 399 W Pelipa Dr
- 678 E Cobble Stone Dr
- 605 W Cholena Trail
- 36037 N Copper Hollow Way
- 741 E La Palta St
- 305 E Leland Rd
- 35603 N Gantzel Rd
- 654 Glen Canyon Dr
- 250 W Combs Rd
- 822 W Lowell Dr
- 35512 N Danish Red Trail
- 37911 N Luke Ln
- 36965 N Crucillo Dr
- 943 W Danish Red Trail
- 37754 N Sandy Dr
- 1361 E Ryan Rd
- 37308 N Big Bend Rd
- 37611 N Dena Dr
