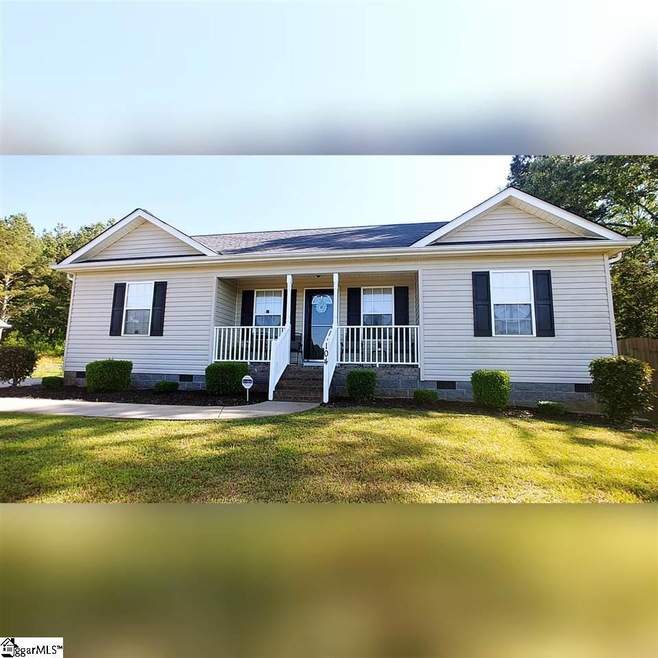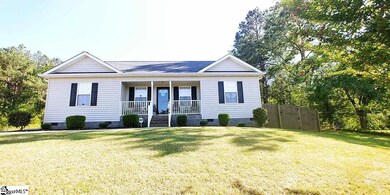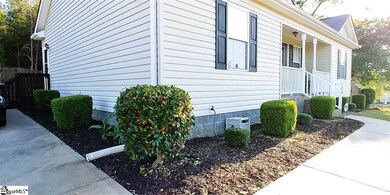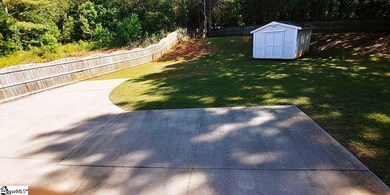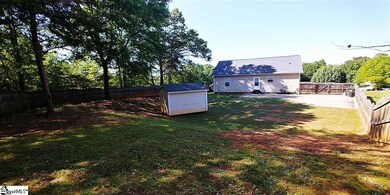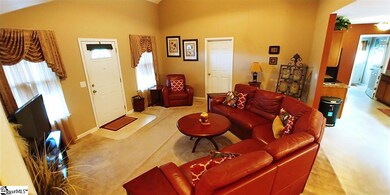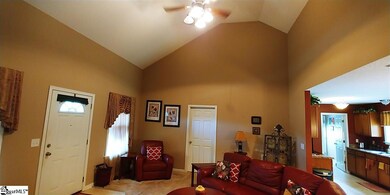
Highlights
- Open Floorplan
- Mountain View
- Cathedral Ceiling
- Skyland Elementary School Rated A-
- Ranch Style House
- Great Room
About This Home
As of October 2024Make an appointment to see this beautiful home that is move-in ready! The home has been freshly landscaped and has a fenced in-yard with a huge added patio area for your entertaining and enjoyment or part can be used for additional car spaces. This home is located in a small established subdivision nestled away in north Greer with easy access to downtown Greer, Lake Robinson, Hwy 26 and I-85. The mountain view is spectacular from the comfort of the front porch. Master suite has a trey ceiling, a separate bath, with a shower and a tub along with a walk-in closet. The vaulted ceiling in the great room opens this home up making it spacious as it showcases an open floor plan with two additional bedrooms on the opposite side and another full bath situated between them. As you enter the laundry room from the side entrance, it opens into the kitchen straight through to the breakfast/dining area. Security system already installed! Don't miss out on this lovely home. It won't stay on the market long. Seller is related to listing agent.
Last Buyer's Agent
Joe Elder
Keller Williams Greenville Central License #85460
Home Details
Home Type
- Single Family
Est. Annual Taxes
- $716
Year Built
- 2008
Lot Details
- 0.69 Acre Lot
- Lot Dimensions are 94x300x87x116x81x70x113
- Fenced Yard
- Gentle Sloping Lot
- Few Trees
Home Design
- Ranch Style House
- Architectural Shingle Roof
- Vinyl Siding
Interior Spaces
- 1,321 Sq Ft Home
- 1,200-1,399 Sq Ft Home
- Open Floorplan
- Tray Ceiling
- Popcorn or blown ceiling
- Cathedral Ceiling
- Ceiling Fan
- Thermal Windows
- Great Room
- Breakfast Room
- Screened Porch
- Mountain Views
- Crawl Space
Kitchen
- Electric Oven
- Electric Cooktop
- Built-In Microwave
- Dishwasher
- Disposal
Flooring
- Carpet
- Vinyl
Bedrooms and Bathrooms
- 3 Main Level Bedrooms
- Walk-In Closet
- 2 Full Bathrooms
- Separate Shower
Laundry
- Laundry Room
- Laundry on main level
Attic
- Storage In Attic
- Pull Down Stairs to Attic
Home Security
- Storm Doors
- Fire and Smoke Detector
Outdoor Features
- Patio
- Outbuilding
Utilities
- Forced Air Heating and Cooling System
- Underground Utilities
- Electric Water Heater
- Septic Tank
- Cable TV Available
Community Details
- Cockrell Ridge Subdivision
Listing and Financial Details
- Tax Lot 17
Ownership History
Purchase Details
Home Financials for this Owner
Home Financials are based on the most recent Mortgage that was taken out on this home.Purchase Details
Home Financials for this Owner
Home Financials are based on the most recent Mortgage that was taken out on this home.Purchase Details
Home Financials for this Owner
Home Financials are based on the most recent Mortgage that was taken out on this home.Purchase Details
Map
Similar Homes in Greer, SC
Home Values in the Area
Average Home Value in this Area
Purchase History
| Date | Type | Sale Price | Title Company |
|---|---|---|---|
| Deed | $279,900 | None Listed On Document | |
| Deed | $170,000 | First American Mortgage Sln | |
| Deed | $118,000 | -- | |
| Warranty Deed | $63,000 | None Available |
Mortgage History
| Date | Status | Loan Amount | Loan Type |
|---|---|---|---|
| Open | $209,900 | Credit Line Revolving | |
| Previous Owner | $166,500 | New Conventional | |
| Previous Owner | $164,900 | New Conventional | |
| Previous Owner | $108,550 | New Conventional | |
| Previous Owner | $112,100 | Purchase Money Mortgage |
Property History
| Date | Event | Price | Change | Sq Ft Price |
|---|---|---|---|---|
| 10/10/2024 10/10/24 | Sold | $279,000 | -0.3% | $233 / Sq Ft |
| 08/21/2024 08/21/24 | Pending | -- | -- | -- |
| 07/31/2024 07/31/24 | For Sale | $279,900 | +64.6% | $233 / Sq Ft |
| 06/28/2019 06/28/19 | Sold | $170,000 | +1.2% | $142 / Sq Ft |
| 05/22/2019 05/22/19 | Pending | -- | -- | -- |
| 05/21/2019 05/21/19 | For Sale | $168,000 | -- | $140 / Sq Ft |
Tax History
| Year | Tax Paid | Tax Assessment Tax Assessment Total Assessment is a certain percentage of the fair market value that is determined by local assessors to be the total taxable value of land and additions on the property. | Land | Improvement |
|---|---|---|---|---|
| 2024 | $1,031 | $6,460 | $880 | $5,580 |
| 2023 | $1,031 | $6,460 | $880 | $5,580 |
| 2022 | $970 | $6,460 | $880 | $5,580 |
| 2021 | $959 | $6,460 | $880 | $5,580 |
| 2020 | $1,012 | $6,460 | $880 | $5,580 |
| 2019 | $723 | $4,570 | $740 | $3,830 |
| 2018 | $717 | $4,570 | $740 | $3,830 |
| 2017 | $712 | $4,570 | $740 | $3,830 |
| 2016 | $673 | $114,270 | $18,500 | $95,770 |
| 2015 | $671 | $114,270 | $18,500 | $95,770 |
| 2014 | $653 | $112,390 | $18,500 | $93,890 |
Source: Greater Greenville Association of REALTORS®
MLS Number: 1392888
APN: 0620.03-01-017.00
- 00 Cockrell Rd
- 4923 Jug Factory Rd
- 4939 Jug Factory Rd
- 4941 Jug Factory Rd
- 124 Pink Dill Mill Rd
- 344 Stringer Rd
- 314 Stringer Rd
- 4420 S King Rd
- 00 Babb Rd
- 207 Lister Rd
- 148 Chandler Ct
- 144 Morrow Rd
- 701 Aspen Dr
- 1969 Goodjoin Rd
- 4637 Howe Rd
- 1940 Pleasant Hill Rd Unit Lot 3-B
- 1940 Pleasant Hill Rd
- 120 Babb Rd
- 140 Babb Rd
- 130 Babb Rd
