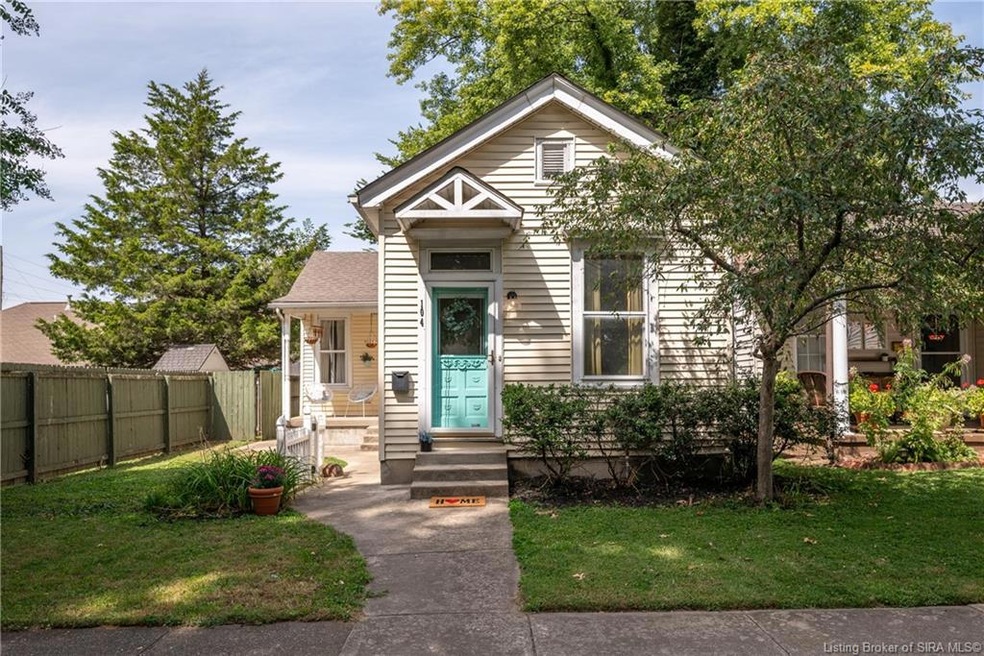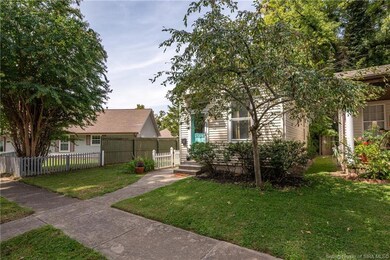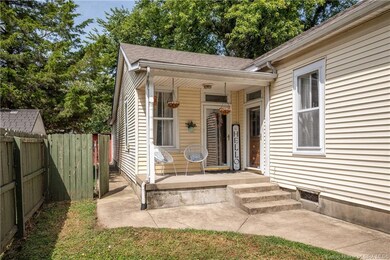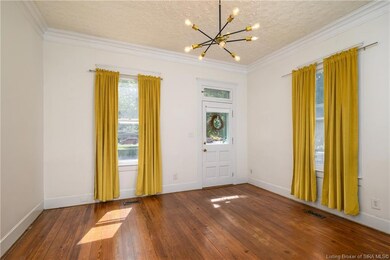
104 E Park Place Jeffersonville, IN 47130
Highlights
- Hydromassage or Jetted Bathtub
- First Floor Utility Room
- Thermal Windows
- Covered patio or porch
- Fenced Yard
- 2-minute walk to S. Harlan Vogt Park
About This Home
As of December 2024LOCATION - Don't miss this opportunity to live on this quiet peaceful street of "days gone by".Check out Park Place with darling homes lining the street and a dedicated park for walks, bench sitting and a serene environment. 104 E Park Place stands out! Towering ceilings, wood beams, solid wood doors with transoms above and a preservation of the original features of the 1940's, highlight this gem. The spacious main bedroom suite offers lg WIC, wood flooring and ensuite bath with jetted tub , tiled step-in shower and vanity. The french doors open to the patio revealing an open fenced backyard for privacy and peacefulness. Each extra bedroom has its' own entry and unique features with wood flooring (one with LVP) , closets with separate closets above (another era creation) and one with an original fireplace. The kitchen is so unique with exposed wooden beam, tiled backsplash, ceiling high pantries and tile flooring. All appliances stay. There is a utility room and sunroom. There is a "middle room" that can function as a dining area or a sitting area for lounging and entertaining. The porches on this captivating home provides such genuine curb appeal. New roof, newer water heater and furnace. Near downtown Louisville & Jeff, walking, biking distance to the river, restaurants and shops. Sq ft & rm sz approx.
Last Agent to Sell the Property
Schuler Bauer Real Estate Services ERA Powered (N License #RB16000712 Listed on: 09/13/2024

Home Details
Home Type
- Single Family
Est. Annual Taxes
- $1,540
Year Built
- Built in 1940
Lot Details
- 4,792 Sq Ft Lot
- Fenced Yard
- Garden
Home Design
- Block Foundation
- Frame Construction
- Wood Trim
- Vinyl Siding
Interior Spaces
- 1,519 Sq Ft Home
- 1-Story Property
- Ceiling Fan
- Self Contained Fireplace Unit Or Insert
- Thermal Windows
- Blinds
- First Floor Utility Room
- Crawl Space
Kitchen
- Eat-In Kitchen
- Oven or Range
- Microwave
- Dishwasher
- Disposal
Bedrooms and Bathrooms
- 3 Bedrooms
- Walk-In Closet
- 2 Full Bathrooms
- Hydromassage or Jetted Bathtub
Outdoor Features
- Covered patio or porch
- Shed
Utilities
- Forced Air Heating and Cooling System
- Natural Gas Water Heater
- Cable TV Available
Listing and Financial Details
- Assessor Parcel Number 102000201280000010
Ownership History
Purchase Details
Home Financials for this Owner
Home Financials are based on the most recent Mortgage that was taken out on this home.Purchase Details
Home Financials for this Owner
Home Financials are based on the most recent Mortgage that was taken out on this home.Similar Homes in Jeffersonville, IN
Home Values in the Area
Average Home Value in this Area
Purchase History
| Date | Type | Sale Price | Title Company |
|---|---|---|---|
| Deed | $190,000 | Stein Law | |
| Warranty Deed | -- | Attorney |
Property History
| Date | Event | Price | Change | Sq Ft Price |
|---|---|---|---|---|
| 12/19/2024 12/19/24 | Sold | $190,000 | -5.0% | $125 / Sq Ft |
| 11/25/2024 11/25/24 | Pending | -- | -- | -- |
| 11/13/2024 11/13/24 | Price Changed | $199,900 | -4.8% | $132 / Sq Ft |
| 10/09/2024 10/09/24 | Price Changed | $210,000 | -4.5% | $138 / Sq Ft |
| 09/23/2024 09/23/24 | Price Changed | $219,900 | -2.2% | $145 / Sq Ft |
| 09/13/2024 09/13/24 | For Sale | $224,900 | +106.5% | $148 / Sq Ft |
| 01/28/2016 01/28/16 | Sold | $108,900 | -5.3% | $72 / Sq Ft |
| 12/19/2015 12/19/15 | Pending | -- | -- | -- |
| 09/19/2015 09/19/15 | For Sale | $115,000 | -- | $76 / Sq Ft |
Tax History Compared to Growth
Tax History
| Year | Tax Paid | Tax Assessment Tax Assessment Total Assessment is a certain percentage of the fair market value that is determined by local assessors to be the total taxable value of land and additions on the property. | Land | Improvement |
|---|---|---|---|---|
| 2024 | $1,540 | $145,300 | $23,200 | $122,100 |
| 2023 | $1,540 | $150,400 | $22,600 | $127,800 |
| 2022 | $1,462 | $146,300 | $17,800 | $128,500 |
| 2021 | $1,167 | $116,800 | $14,500 | $102,300 |
| 2020 | $1,096 | $107,500 | $11,300 | $96,200 |
| 2019 | $1,095 | $107,500 | $11,300 | $96,200 |
| 2018 | $711 | $84,900 | $11,300 | $73,600 |
| 2017 | $675 | $84,800 | $11,300 | $73,500 |
| 2016 | $550 | $78,600 | $11,300 | $67,300 |
| 2014 | $1,663 | $81,400 | $11,300 | $70,100 |
| 2013 | -- | $76,400 | $11,300 | $65,100 |
Agents Affiliated with this Home
-
Zach Howard
Z
Seller's Agent in 2024
Zach Howard
Schuler Bauer Real Estate Services ERA Powered (N
(812) 987-4234
27 in this area
173 Total Sales
-
Patti Howard

Seller Co-Listing Agent in 2024
Patti Howard
Schuler Bauer Real Estate Services ERA Powered (N
(812) 987-4233
22 in this area
206 Total Sales
-
Thomas Butler

Buyer's Agent in 2024
Thomas Butler
Semonin Realty
(502) 708-5593
6 in this area
82 Total Sales
-
Grant Howard

Seller's Agent in 2016
Grant Howard
Keller Williams Realty Consultants
(502) 681-6282
29 in this area
144 Total Sales
-
Bart Medlock

Buyer's Agent in 2016
Bart Medlock
RE/MAX
(812) 987-6387
42 in this area
237 Total Sales
Map
Source: Southern Indiana REALTORS® Association
MLS Number: 2024010869
APN: 10-20-00-201-280.000-010
- 207 E Park Place
- 200 W Park Place
- 410 Jefferson St
- 103 Howard Ln
- 306 E Charlestown Ave
- 1500 Varble Ave
- 4698 Red Tail Ridge
- 701 Crestview Ct
- 917 E Chestnut St
- 723 E Court Ave
- 809 Wood Ave
- 104 Howard Ln
- 737 Plaza Dr
- 219 Kewanna Dr
- 317 Meigs Ave
- 418 Watt St
- 1422 Plank Rd
- 823 Meigs Ave
- 1448 Plank Rd
- 726 Goyne Dr






