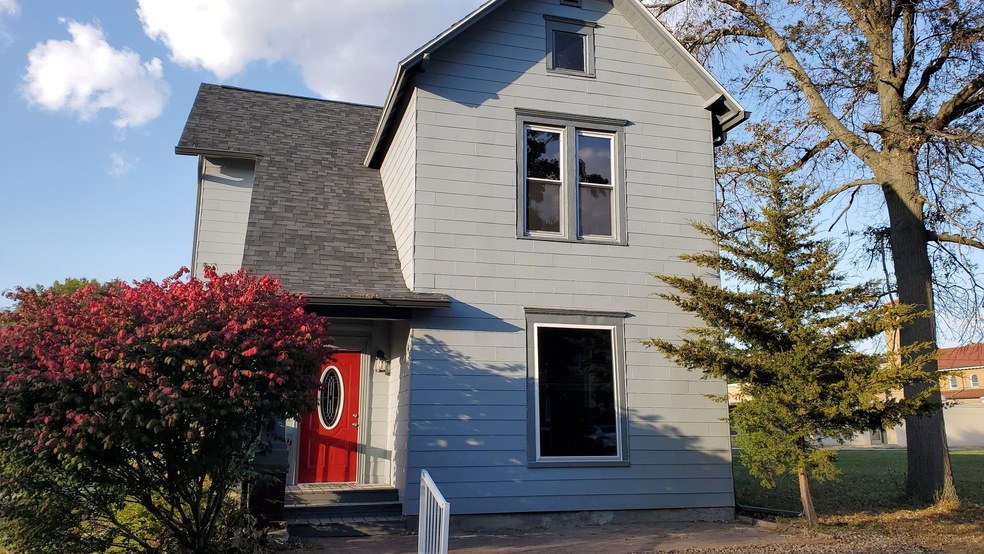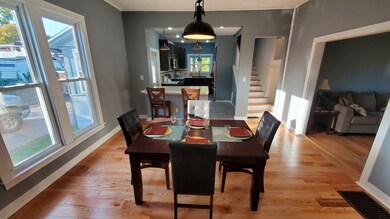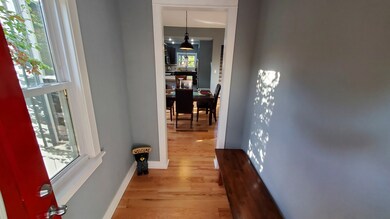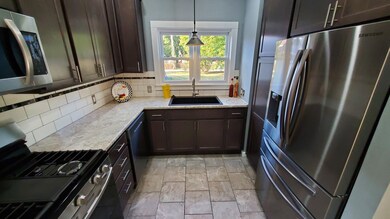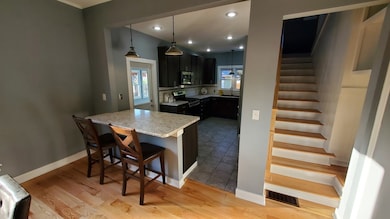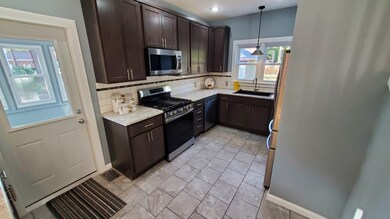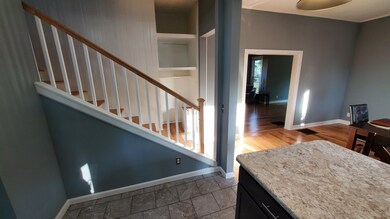
104 E Scott St Tuscola, IL 61953
Highlights
- Traditional Architecture
- Screened Porch
- Formal Dining Room
- Wood Flooring
- Home Office
- Stainless Steel Appliances
About This Home
As of April 2025Totally updated older home on quaint brick street with other beautiful older homes. Step in and enjoy high ceilings and new natural hardwood floors. Brand new kitchen with new stainless steel appliances ,ceramic floor, tile backsplash, cabinets with soft close drawers, pantry with roll out shelves and large breakfast bar. Kitchen opens to large dining room. First level includes large living room and family room with wood burning fireplace, plus office with built-in shelving (could be 4th bedroom) with half bath. Second level has primary suite with huge walk-in tiled shower and walk-in closet. Two more nice sized bedrooms, all with ceiling fans, plus common bath with tiled tub. Unfinished basement offers additional storage. Plenty of space plus many updates including roof 2022, gutters and downspouts, interior and exterior paint, furnace and A/C 2022, WH 2022, all new water and sewer lines, replacement windows, new exterior and interior doors, new light fixtures, devices and most wiring. Wonderful enclosed porch on west side of home. Large yard and detached two-car garage with new siding. Previous owner removed sections of fencing, but it is still located on-site and could be reinstalled. Co-owner is licensed Real Estate Agent. Property scheduled to be pre-inspected, no inspection contingency.
Last Agent to Sell the Property
RE/MAX REALTY ASSOCIATES-CHA License #475131092 Listed on: 10/11/2022

Last Buyer's Agent
Nancy Schaub
Coldwell Banker R.E. Group License #475126617

Home Details
Home Type
- Single Family
Est. Annual Taxes
- $2,950
Year Built
- Built in 1895 | Remodeled in 2022
Lot Details
- 0.26 Acre Lot
- Lot Dimensions are 80 x 140
- Fenced Yard
Parking
- 2 Car Detached Garage
- Gravel Driveway
- Parking Included in Price
Home Design
- Traditional Architecture
- Brick Foundation
- Asphalt Roof
Interior Spaces
- 2,250 Sq Ft Home
- 2-Story Property
- Bookcases
- Historic or Period Millwork
- Ceiling height of 9 feet or more
- Ceiling Fan
- Wood Burning Fireplace
- Double Pane Windows
- Replacement Windows
- Insulated Windows
- Tilt-In Windows
- Window Screens
- Family Room
- Living Room with Fireplace
- Formal Dining Room
- Home Office
- Screened Porch
- Carbon Monoxide Detectors
Kitchen
- Gas Oven
- Range with Range Hood
- Microwave
- Dishwasher
- Stainless Steel Appliances
- Disposal
Flooring
- Wood
- Partially Carpeted
- Ceramic Tile
Bedrooms and Bathrooms
- 3 Bedrooms
- 3 Potential Bedrooms
- Walk-In Closet
Laundry
- Laundry Room
- Electric Dryer Hookup
Unfinished Basement
- Partial Basement
- Sump Pump
Outdoor Features
- Patio
Schools
- Tuscola Elementary School
- Tuscola Junior High School
- Tuscola High School
Utilities
- Forced Air Heating and Cooling System
- Heating System Uses Natural Gas
- Gas Water Heater
Ownership History
Purchase Details
Home Financials for this Owner
Home Financials are based on the most recent Mortgage that was taken out on this home.Purchase Details
Similar Homes in Tuscola, IL
Home Values in the Area
Average Home Value in this Area
Purchase History
| Date | Type | Sale Price | Title Company |
|---|---|---|---|
| Deed | $46,750 | -- | |
| Deed | -- | -- |
Property History
| Date | Event | Price | Change | Sq Ft Price |
|---|---|---|---|---|
| 04/30/2025 04/30/25 | Sold | $272,000 | 0.0% | $116 / Sq Ft |
| 03/28/2025 03/28/25 | Pending | -- | -- | -- |
| 03/14/2025 03/14/25 | Price Changed | $272,000 | -3.5% | $116 / Sq Ft |
| 02/27/2025 02/27/25 | Price Changed | $282,000 | -3.4% | $120 / Sq Ft |
| 02/19/2025 02/19/25 | For Sale | $292,000 | +18.0% | $124 / Sq Ft |
| 07/07/2023 07/07/23 | Sold | $247,500 | -0.2% | $110 / Sq Ft |
| 05/31/2023 05/31/23 | Pending | -- | -- | -- |
| 05/22/2023 05/22/23 | Price Changed | $247,900 | -0.8% | $110 / Sq Ft |
| 05/08/2023 05/08/23 | Price Changed | $250,000 | -1.9% | $111 / Sq Ft |
| 04/28/2023 04/28/23 | Price Changed | $254,900 | -1.9% | $113 / Sq Ft |
| 10/11/2022 10/11/22 | For Sale | $259,900 | +455.9% | $116 / Sq Ft |
| 02/25/2021 02/25/21 | Sold | $46,750 | -15.0% | $19 / Sq Ft |
| 12/24/2020 12/24/20 | Pending | -- | -- | -- |
| 12/23/2020 12/23/20 | For Sale | $55,000 | -- | $23 / Sq Ft |
Tax History Compared to Growth
Tax History
| Year | Tax Paid | Tax Assessment Tax Assessment Total Assessment is a certain percentage of the fair market value that is determined by local assessors to be the total taxable value of land and additions on the property. | Land | Improvement |
|---|---|---|---|---|
| 2023 | $1,569 | $35,628 | $6,299 | $29,329 |
| 2022 | $3,022 | $40,798 | $6,220 | $34,578 |
| 2021 | $2,950 | $38,525 | $5,873 | $32,652 |
| 2020 | $2,925 | $36,726 | $5,599 | $31,127 |
| 2019 | $2,427 | $36,726 | $5,599 | $31,127 |
| 2018 | $2,870 | $42,810 | $5,969 | $36,841 |
| 2015 | $2,634 | $42,074 | $5,599 | $36,475 |
| 2014 | $2,634 | $38,597 | $5,599 | $32,998 |
| 2013 | $2,561 | $42,665 | $5,239 | $37,426 |
| 2012 | $2,561 | $42,665 | $5,239 | $37,426 |
Agents Affiliated with this Home
-
Jennifer Hoss McClellan

Seller's Agent in 2025
Jennifer Hoss McClellan
KELLER WILLIAMS-TREC
(217) 841-8861
7 in this area
332 Total Sales
-
Randy Hastings
R
Buyer's Agent in 2025
Randy Hastings
Hillard Agency- Tuscola
(217) 714-0409
291 in this area
407 Total Sales
-
Stephen Fox

Seller's Agent in 2023
Stephen Fox
RE/MAX
6 in this area
17 Total Sales
-
N
Buyer's Agent in 2023
Nancy Schaub
Coldwell Banker R.E. Group
Map
Source: Midwest Real Estate Data (MRED)
MLS Number: 11650173
APN: 09-02-34-326-007
- 110 E Van Allen St
- 300 E Pinzon St
- 203 E Wilson St
- 215 E Sale St
- 606 E Houghton St
- 707 E Van Allen St
- 313 E Pembroke St
- 200 E Overton St
- 907 E Glenview Dr
- 1003 S Pleasantview Dr
- 601 N Ohio St
- 409 E Buckner St
- 907 E Newkirk St
- 915 E Newkirk St
- 704 Justice St
- 708 Justice St
- 1104 Parkside Dr
- 101 Jones Blvd
- 104 Jones Blvd
- 916 Lakeshore Dr
