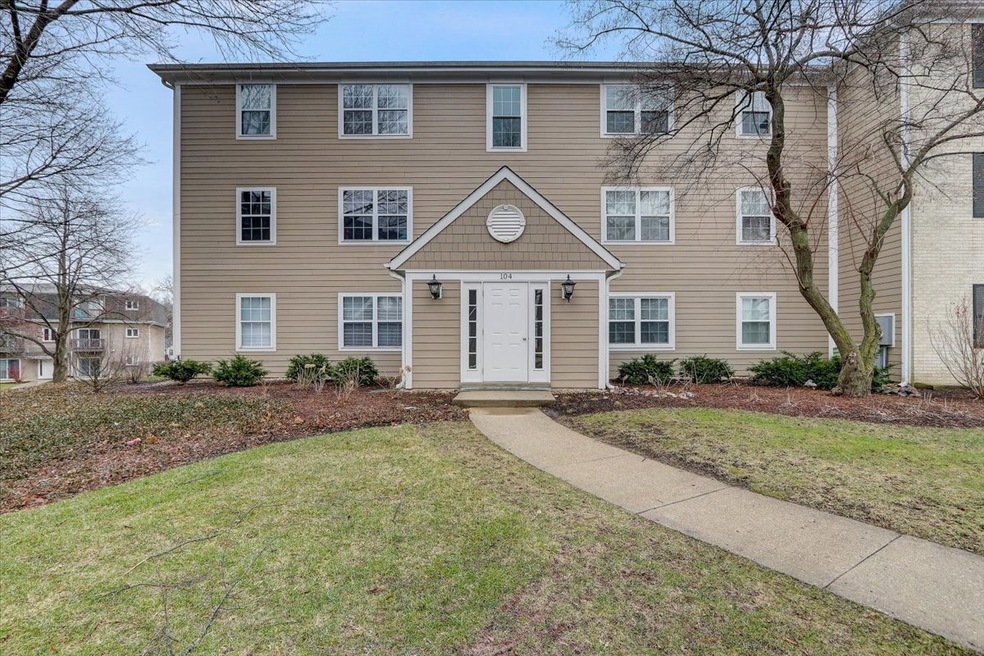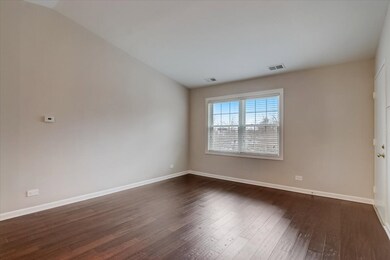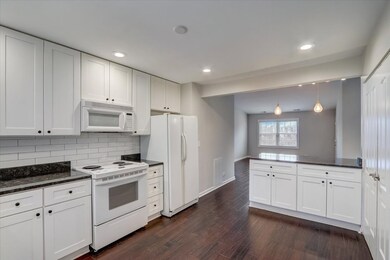
104 E Winchester Rd Unit E Libertyville, IL 60048
Highlights
- Deck
- Vaulted Ceiling
- Balcony
- Adler Park School Rated A
- Wood Flooring
- 1 Car Detached Garage
About This Home
As of June 2025Pristine 2 bedroom, 2 bath top floor condo in Cambridge Green! Newly painted with new laminate flooring throughout. The living room is drenched in Sunlight with vaulted ceilings. Open-concept kitchen with breakfast bar. Remodeled kitchen features newer cabinets, recessed lighting, and granite countertops. The main bedroom features a full bath, double closets, and access to your private partially covered patio. Recessed lighting in the bedrooms and updated bathrooms. Includes a parking spot and a one-car garage. In walking distance to downtown Libertyville offering top-notch dining, shopping, and easy access to the Metra. Convenience is the way to go! A preferred lender offers a reduced interest rate for this listing.
Last Agent to Sell the Property
Anita Willms
Redfin Corporation License #475181459 Listed on: 03/17/2023

Property Details
Home Type
- Condominium
Est. Annual Taxes
- $3,756
Year Built
- Built in 1984 | Remodeled in 2020
Lot Details
- Additional Parcels
HOA Fees
- $315 Monthly HOA Fees
Parking
- 1 Car Detached Garage
- Garage ceiling height seven feet or more
- Garage Transmitter
- Garage Door Opener
- Off-Street Parking
- Parking Included in Price
- Assigned Parking
Home Design
- Masonite
Interior Spaces
- 936 Sq Ft Home
- 3-Story Property
- Vaulted Ceiling
- ENERGY STAR Qualified Windows
- Insulated Windows
- Window Screens
- Sliding Doors
- Living Room
- Family or Dining Combination
- Wood Flooring
Kitchen
- Range with Range Hood
- Microwave
- Dishwasher
- Disposal
Bedrooms and Bathrooms
- 2 Bedrooms
- 2 Potential Bedrooms
- 2 Full Bathrooms
- Soaking Tub
Laundry
- Laundry Room
- Laundry in Kitchen
- Dryer
- Washer
Home Security
Outdoor Features
- Balcony
- Deck
Schools
- Adler Park Elementary School
- Highland Middle School
- Libertyville High School
Utilities
- Forced Air Heating and Cooling System
- 60 Amp Service
Listing and Financial Details
- Homeowner Tax Exemptions
Community Details
Overview
- Association fees include water, parking, insurance, exterior maintenance, lawn care, scavenger, snow removal
- 6 Units
- Kalman Management Association, Phone Number (847) 362-9624
- Property managed by Kalman Management
Amenities
- Common Area
Pet Policy
- Pets up to 50 lbs
- Limit on the number of pets
- Pet Size Limit
- Dogs and Cats Allowed
Security
- Storm Screens
- Carbon Monoxide Detectors
Ownership History
Purchase Details
Home Financials for this Owner
Home Financials are based on the most recent Mortgage that was taken out on this home.Purchase Details
Home Financials for this Owner
Home Financials are based on the most recent Mortgage that was taken out on this home.Purchase Details
Purchase Details
Home Financials for this Owner
Home Financials are based on the most recent Mortgage that was taken out on this home.Similar Homes in Libertyville, IL
Home Values in the Area
Average Home Value in this Area
Purchase History
| Date | Type | Sale Price | Title Company |
|---|---|---|---|
| Special Warranty Deed | $206,000 | Doma Insurance Agency Of Illin | |
| Deed | $130,000 | None Available | |
| Interfamily Deed Transfer | -- | None Available | |
| Warranty Deed | $107,000 | -- |
Mortgage History
| Date | Status | Loan Amount | Loan Type |
|---|---|---|---|
| Open | $164,800 | No Value Available | |
| Previous Owner | $120,000 | Stand Alone Refi Refinance Of Original Loan | |
| Previous Owner | $72,350 | Unknown | |
| Previous Owner | $85,600 | No Value Available |
Property History
| Date | Event | Price | Change | Sq Ft Price |
|---|---|---|---|---|
| 06/26/2025 06/26/25 | Sold | $259,000 | +3.6% | $277 / Sq Ft |
| 05/12/2025 05/12/25 | Pending | -- | -- | -- |
| 05/09/2025 05/09/25 | For Sale | $250,000 | +21.4% | $267 / Sq Ft |
| 04/14/2023 04/14/23 | Sold | $206,000 | +5.7% | $220 / Sq Ft |
| 03/18/2023 03/18/23 | Pending | -- | -- | -- |
| 03/17/2023 03/17/23 | For Sale | $194,900 | +49.9% | $208 / Sq Ft |
| 04/15/2015 04/15/15 | Sold | $130,000 | -3.6% | $137 / Sq Ft |
| 04/02/2015 04/02/15 | Pending | -- | -- | -- |
| 03/17/2015 03/17/15 | For Sale | $134,900 | -- | $142 / Sq Ft |
Tax History Compared to Growth
Tax History
| Year | Tax Paid | Tax Assessment Tax Assessment Total Assessment is a certain percentage of the fair market value that is determined by local assessors to be the total taxable value of land and additions on the property. | Land | Improvement |
|---|---|---|---|---|
| 2024 | $135 | $1,819 | $657 | $1,162 |
| 2023 | $131 | $1,678 | $606 | $1,072 |
| 2022 | $131 | $1,636 | $582 | $1,054 |
| 2021 | $126 | $1,600 | $569 | $1,031 |
| 2020 | $121 | $1,573 | $559 | $1,014 |
| 2019 | $113 | $1,484 | $528 | $956 |
| 2018 | $192 | $2,611 | $620 | $1,991 |
| 2017 | $189 | $2,528 | $600 | $1,928 |
| 2016 | $183 | $2,397 | $569 | $1,828 |
| 2015 | $182 | $2,241 | $532 | $1,709 |
| 2014 | $183 | $2,207 | $505 | $1,702 |
| 2012 | $172 | $2,226 | $509 | $1,717 |
Agents Affiliated with this Home
-
Jodi Cinq-Mars

Seller's Agent in 2025
Jodi Cinq-Mars
Keller Williams North Shore West
(847) 767-7358
8 in this area
387 Total Sales
-
Krystyna Fritz

Buyer's Agent in 2025
Krystyna Fritz
@ Properties
(847) 894-1381
9 in this area
129 Total Sales
-
A
Seller's Agent in 2023
Anita Willms
Redfin Corporation
-
Leslie McDonnell

Seller's Agent in 2015
Leslie McDonnell
RE/MAX Suburban
(888) 537-5439
69 in this area
823 Total Sales
-
G
Buyer's Agent in 2015
Glenn Rickel
Redfin Corporation
Map
Source: Midwest Real Estate Data (MRED)
MLS Number: 11737812
APN: 11-16-112-058
- 917 Bartlett Terrace
- 130 W Ellis Ave
- 208 W Ellis Ave
- 212 W Ellis Ave
- 253 E Ellis Ave
- 208 Carriage Hill Cir
- 1120 Sandstone Dr
- 821 Sandstone Dr
- 1479 N Milwaukee Ave Unit 203
- 1479 N Milwaukee Ave Unit 312
- 31132-31140 N Milwaukee Ave
- 141 School St
- 165 Finstad Dr Unit 165
- 319 North Ave
- 505 Lange Ct
- 604 Second St
- 1615 N Milwaukee Ave Unit 6A
- 217 E Church St
- 16199 W Des Plaines Dr
- 330/332 Brainerd Ave






