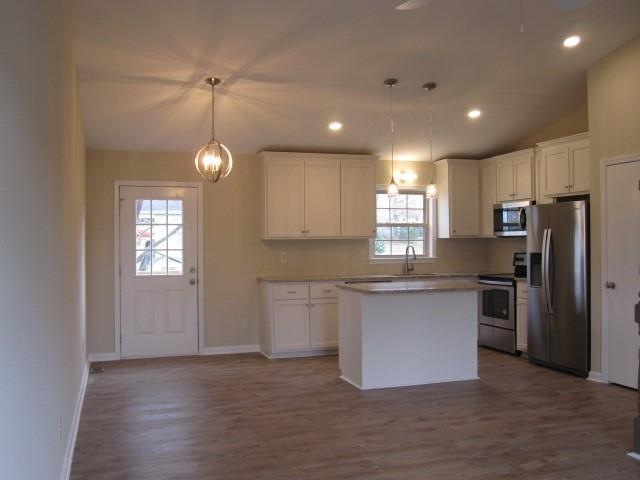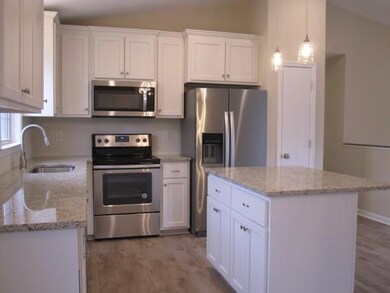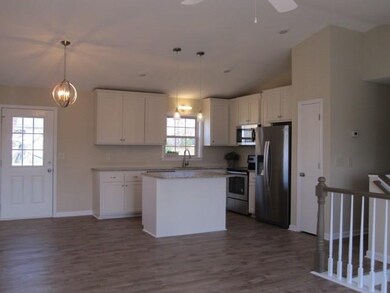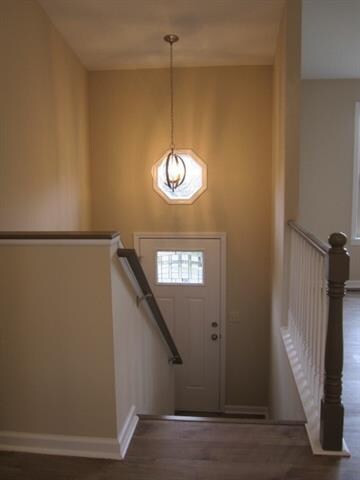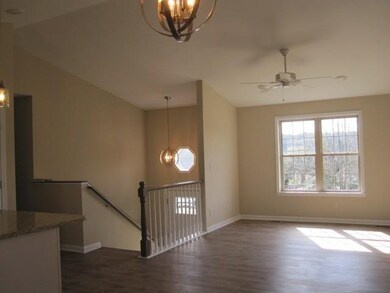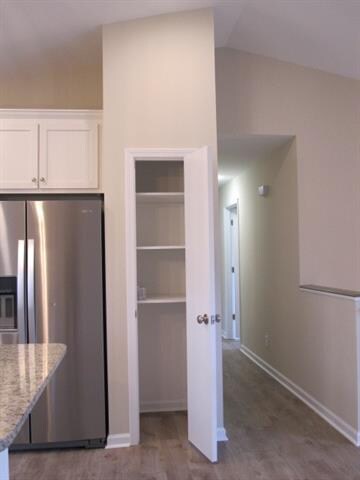
104 Eagles Nest Ln Valdese, NC 28690
Highlights
- Open Floorplan
- Modern Architecture
- Vinyl Plank Flooring
- Heritage Middle School Rated A-
About This Home
As of June 2019You will think you are in a brand new home when you walk in! Newly renovated interior! New luxury vinyl flooring throughout, new kitchen includes all appliances & cabinet depth refrigerator, granite counters, soft close doors, LED lighting. New hot water heater, garage doors, baths. Walls new & freshly painted! New front porch, exterior pressure washed. Tons of storage in basement with huge closets, ready for you to finish! Close to park with trails & waterfall, picnic areas. Seriously move-in ready!
Last Agent to Sell the Property
Coldwell Banker Boyd & Hassell License #263509 Listed on: 03/15/2019

Home Details
Home Type
- Single Family
Year Built
- Built in 2001
Parking
- 2
Home Design
- Modern Architecture
- Vinyl Siding
Interior Spaces
- 2 Full Bathrooms
- Open Floorplan
- Vinyl Plank Flooring
Listing and Financial Details
- Assessor Parcel Number 51582
Ownership History
Purchase Details
Home Financials for this Owner
Home Financials are based on the most recent Mortgage that was taken out on this home.Purchase Details
Home Financials for this Owner
Home Financials are based on the most recent Mortgage that was taken out on this home.Purchase Details
Home Financials for this Owner
Home Financials are based on the most recent Mortgage that was taken out on this home.Purchase Details
Purchase Details
Home Financials for this Owner
Home Financials are based on the most recent Mortgage that was taken out on this home.Similar Homes in Valdese, NC
Home Values in the Area
Average Home Value in this Area
Purchase History
| Date | Type | Sale Price | Title Company |
|---|---|---|---|
| Warranty Deed | $223,000 | None Available | |
| Warranty Deed | $169,000 | None Available | |
| Special Warranty Deed | -- | None Available | |
| Trustee Deed | -- | None Available | |
| Warranty Deed | $103,000 | None Available |
Mortgage History
| Date | Status | Loan Amount | Loan Type |
|---|---|---|---|
| Open | $211,375 | New Conventional | |
| Previous Owner | $154,875 | New Conventional | |
| Previous Owner | $160,550 | New Conventional | |
| Previous Owner | $82,400 | New Conventional |
Property History
| Date | Event | Price | Change | Sq Ft Price |
|---|---|---|---|---|
| 06/13/2019 06/13/19 | Sold | $169,000 | -0.5% | $151 / Sq Ft |
| 05/10/2019 05/10/19 | Pending | -- | -- | -- |
| 04/29/2019 04/29/19 | Price Changed | $169,900 | -2.9% | $152 / Sq Ft |
| 03/15/2019 03/15/19 | For Sale | $174,900 | +142.9% | $156 / Sq Ft |
| 12/18/2018 12/18/18 | Sold | $72,000 | +20.2% | $65 / Sq Ft |
| 12/03/2018 12/03/18 | Pending | -- | -- | -- |
| 11/20/2018 11/20/18 | Price Changed | $59,900 | -40.0% | $54 / Sq Ft |
| 10/11/2018 10/11/18 | For Sale | $99,900 | -- | $91 / Sq Ft |
Tax History Compared to Growth
Tax History
| Year | Tax Paid | Tax Assessment Tax Assessment Total Assessment is a certain percentage of the fair market value that is determined by local assessors to be the total taxable value of land and additions on the property. | Land | Improvement |
|---|---|---|---|---|
| 2024 | $2,027 | $198,403 | $12,992 | $185,411 |
| 2023 | $2,221 | $198,403 | $12,992 | $185,411 |
| 2022 | $1,008 | $133,283 | $11,200 | $122,083 |
| 2021 | $899 | $118,395 | $11,200 | $107,195 |
| 2020 | $895 | $118,395 | $11,200 | $107,195 |
| 2019 | $888 | $117,344 | $11,200 | $106,144 |
| 2018 | $798 | $104,485 | $11,200 | $93,285 |
| 2017 | $796 | $104,485 | $11,200 | $93,285 |
| 2016 | $776 | $104,485 | $11,200 | $93,285 |
| 2015 | $773 | $104,485 | $11,200 | $93,285 |
| 2014 | $771 | $104,485 | $11,200 | $93,285 |
| 2013 | $771 | $104,485 | $11,200 | $93,285 |
Agents Affiliated with this Home
-
Linda Meares

Seller's Agent in 2019
Linda Meares
Coldwell Banker Boyd & Hassell
(828) 612-7386
58 Total Sales
-
Gina Jenkins

Buyer's Agent in 2019
Gina Jenkins
Realty Executives
(828) 455-0922
2 in this area
112 Total Sales
-

Seller's Agent in 2018
Crystal Rogers
Elite Properties, Inc.
(828) 962-4466
87 Total Sales
Map
Source: Canopy MLS (Canopy Realtor® Association)
MLS Number: CAR3484691
APN: 51582
- 1419 Ivy Ln NW
- 3252 Peninsula Pointe Dr NW
- 3060 Peninsula Pointe Dr NW Unit 114
- 3381 Peninsula Pointe Dr NW
- 1057 Lakeside Way NW
- 1144 Lakeside Way NW Unit 14
- 3202 Bear Paw Ave Unit 34
- 3101 Bear Paw Ave NW
- 1168 Lakeside Way NW Unit 13
- 3176 Bear Paw Ave NW
- 4751 John Berry Rd
- 2620 Waterside Dr Unit 68
- 6355 McGalliard Pointe Dr NE Unit 5
- 1265 Margaret St NW
- 1267 Margaret St NW
- 1862 Enon Rd
- 1143 Church St NW
- 350 Sycamore Ave NW Unit 6 & 2
- 792 Harris Ave NW
- Lot 229 Scenic Ln
